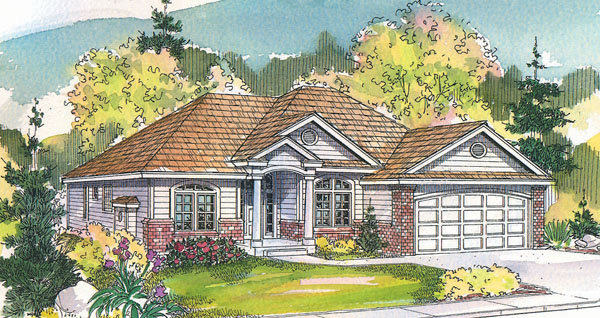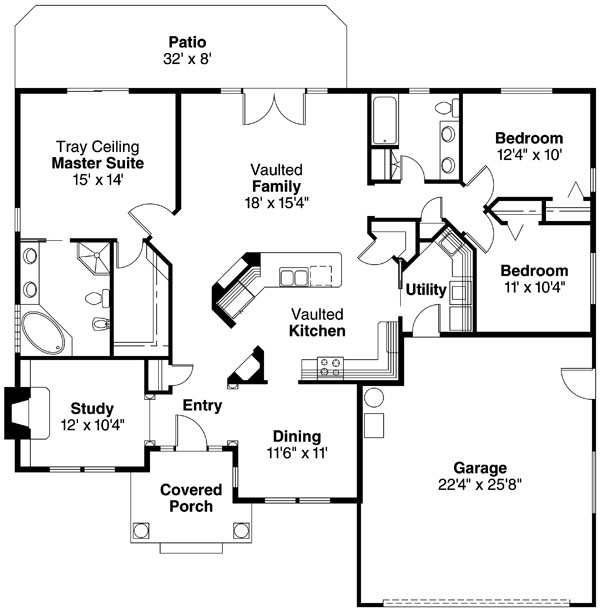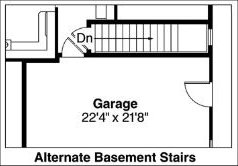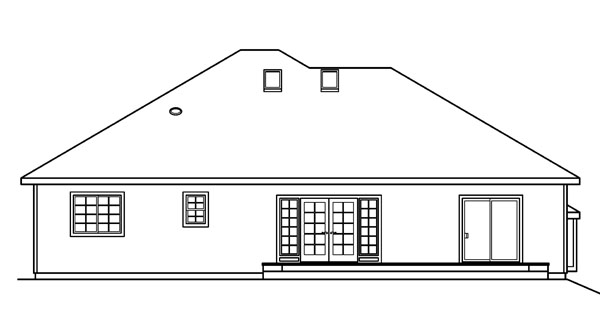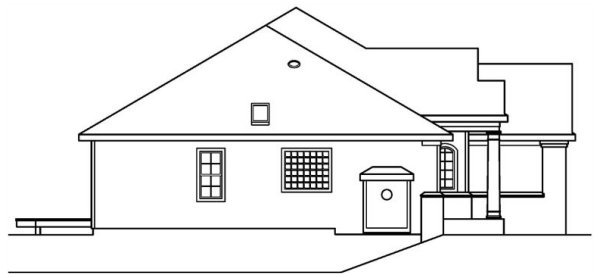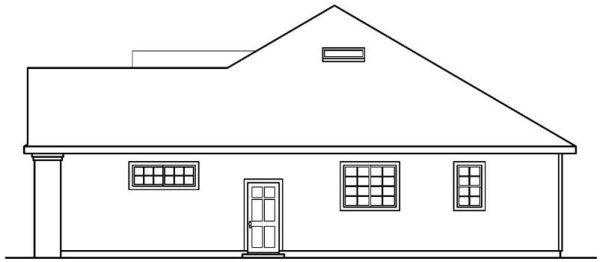Plan No.342633
Stately Columns
Stately columns stand sentinel on either side of the entry porch with arched openings. A bright and spacious vaulted family room and kitchen are at the heart of this home. Storage and counter space are both abundant in the large, uniquely shaped kitchen.
Specifications
Total 1825 sq ft
- Main: 1825
- Second: 0
- Third: 0
- Loft/Bonus: 0
- Basement: 0
- Garage: 571
Rooms
- Beds: 3
- Baths: 2
- 1/2 Bath: 0
- 3/4 Bath: 0
Ceiling Height
- Main: 9'0
- Second:
- Third:
- Loft/Bonus:
- Basement:
- Garage:
Details
- Exterior Walls: 2x6
- Garage Type: doubleGarage
- Width: 57'0
- Depth: 50'0
Roof
- Max Ridge Height: 24'2
- Comments: ()
- Primary Pitch: 7/12
- Secondary Pitch: 0/12
Add to Cart
Pricing
Full Rendering – westhomeplanners.com
MAIN Plan – westhomeplanners.com
Alt. Basement Stairs – westhomeplanners.com
REAR Elevation – westhomeplanners.com
LEFT Elevation – westhomeplanners.com
RIGHT Elevation – westhomeplanners.com
[Back to Search Results]

 833–493–0942
833–493–0942