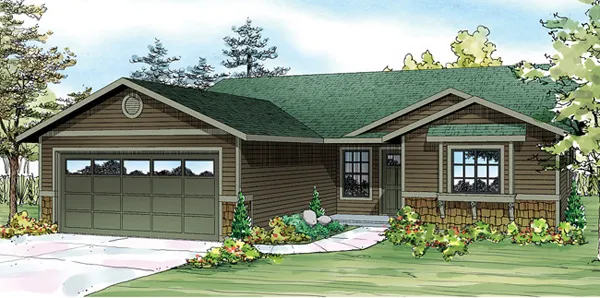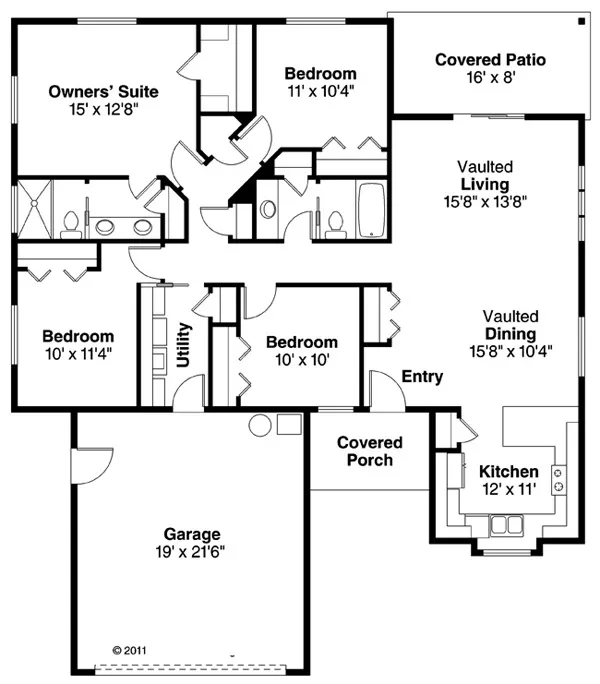Plan No.346483
Compact Four Bedroom Rancher
While amazingly compact in size for a four-bedroom ranch-style home, it doesn’t feel the least bit cramped inside, due to the vaulted gathering spaces that fill one side. Sliding glass doors at the rear open onto a covered patio that could be screened. Counters wrap around three sides of a kitchen, which is open to the vaulted space across a flush eating bar.
Specifications
Total 1605 sq ft
- Main: 1605
- Second: 0
- Third: 0
- Loft/Bonus: 0
- Basement: 0
- Garage: 440
Rooms
- Beds: 4
- Baths: 1
- 1/2 Bath: 0
- 3/4 Bath: 1
Ceiling Height
- Main: 8'0
- Second:
- Third:
- Loft/Bonus:
- Basement:
- Garage:
Details
- Exterior Walls: 2x6
- Garage Type: doubleGarage
- Width: 48'0
- Depth: 55'0
Roof
- Max Ridge Height: 17'2
- Comments: ()
- Primary Pitch: 5/12
- Secondary Pitch: 0/12
Add to Cart
Pricing
– westhomeplanners.com
– westhomeplanners.com
– westhomeplanners.com
– westhomeplanners.com
– westhomeplanners.com
[Back to Search Results]

 833–493–0942
833–493–0942



