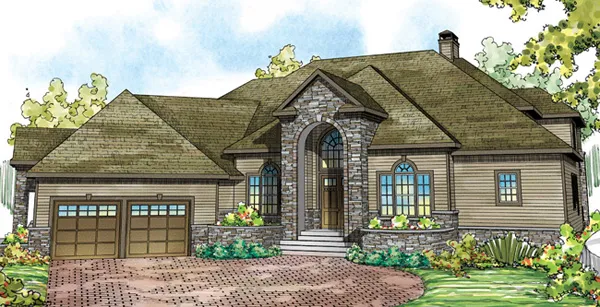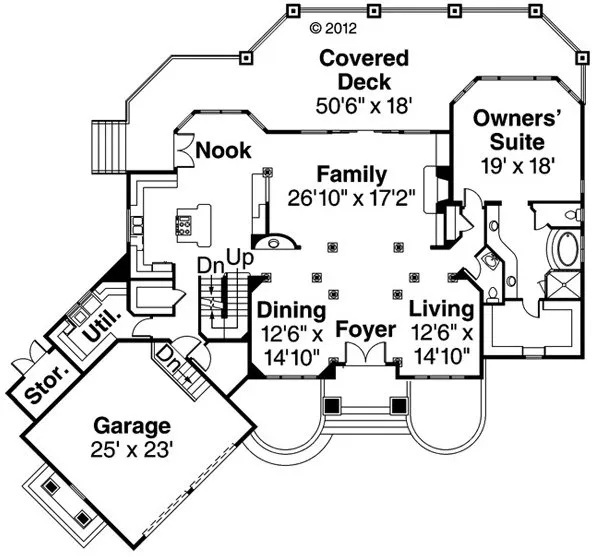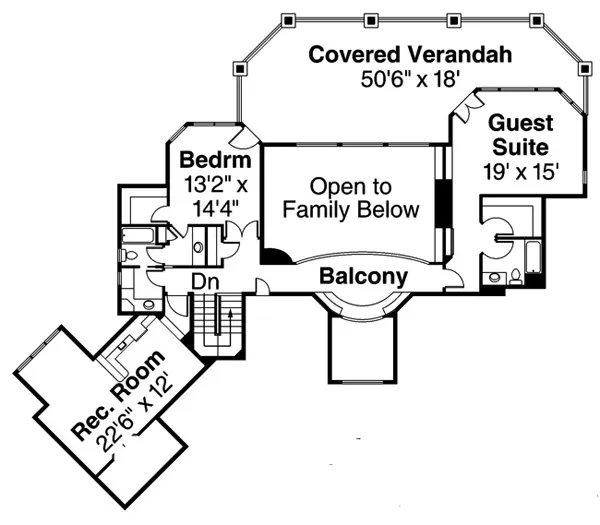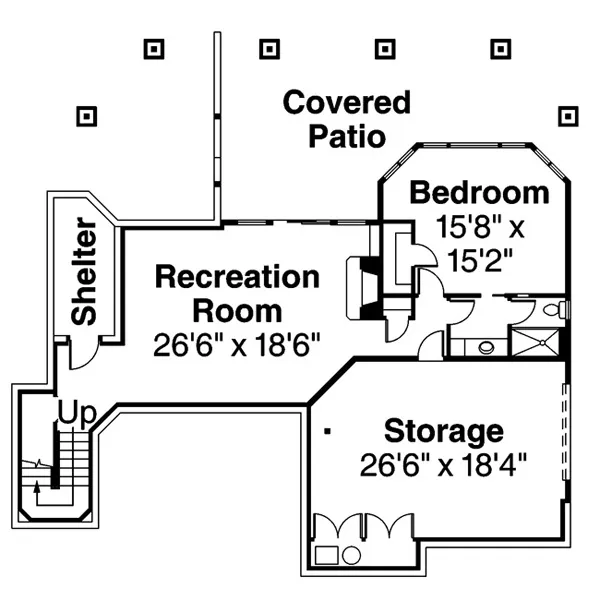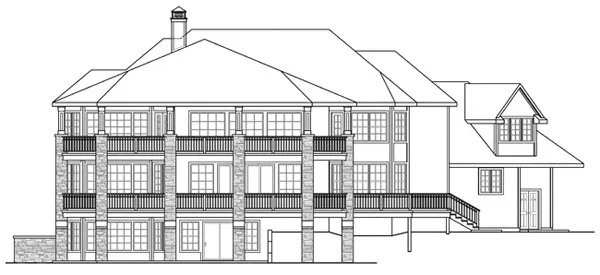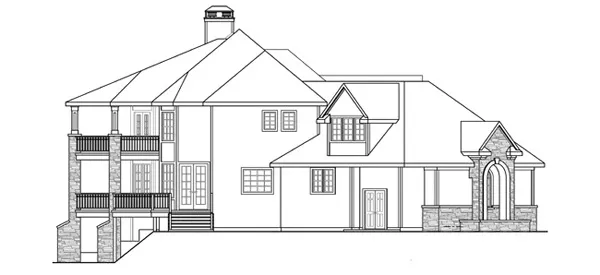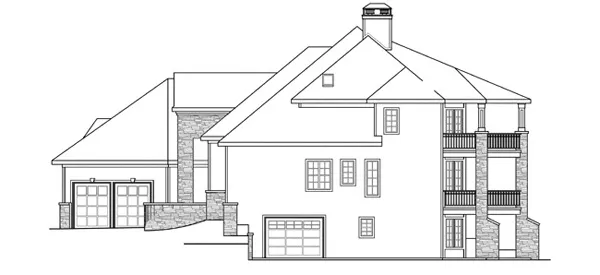Plan No.345973
Estate Home
Riverstone veneer, keystone arches, and three stories of living space (if you include the daylight basement) comprise more than 5,000 square feet in this sumptuous estate home. Its large, bright two-story family room is partially open to the nook/kitchen and linked to a large covered deck. The luxurious owners’ suite fills an entire wing.
Specifications
Total 5471 sq ft
- Main: 2663
- Second: 1638
- Third: 0
- Loft/Bonus: 530
- Basement: 1170
- Garage: 655
Rooms
- Beds: 4
- Baths: 3
- 1/2 Bath: 1
- 3/4 Bath: 1
Ceiling Height
- Main:
- Second:
- Third:
- Loft/Bonus:
- Basement:
- Garage:
Details
- Exterior Walls: 2x6
- Garage Type: doubleGarage
- Width: 86'0
- Depth: 80'6
Roof
- Max Ridge Height: 34'11
- Comments: (Main Floor to Peak)
- Primary Pitch: 10/12
- Secondary Pitch: 0/12
Add to Cart
Pricing
– westhomeplanners.com
– westhomeplanners.com
– westhomeplanners.com
– westhomeplanners.com
– westhomeplanners.com
– westhomeplanners.com
– westhomeplanners.com
[Back to Search Results]

 833–493–0942
833–493–0942