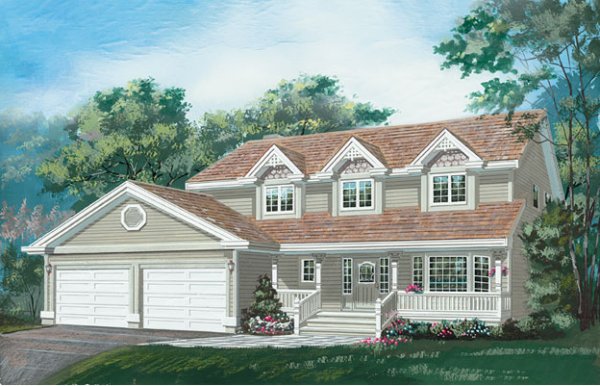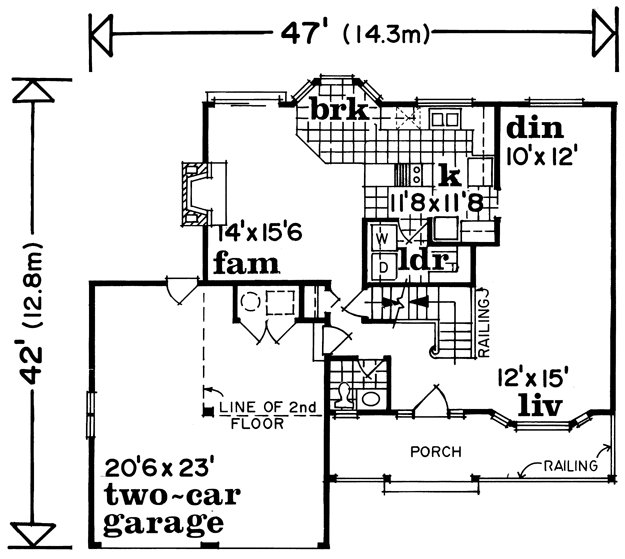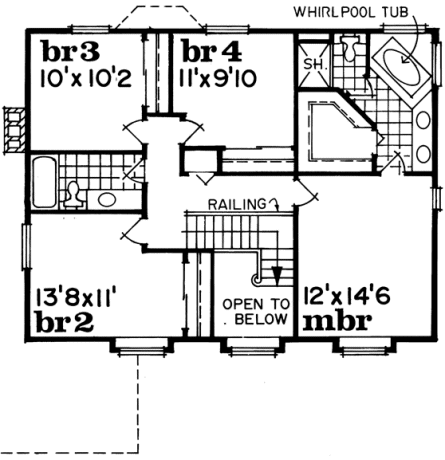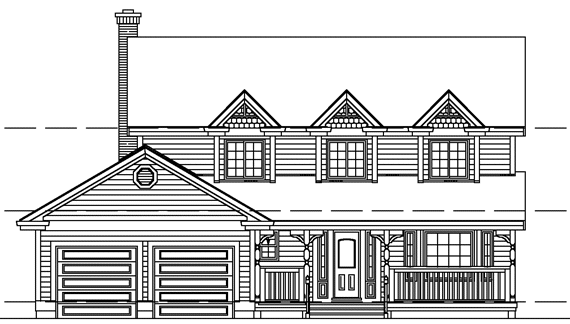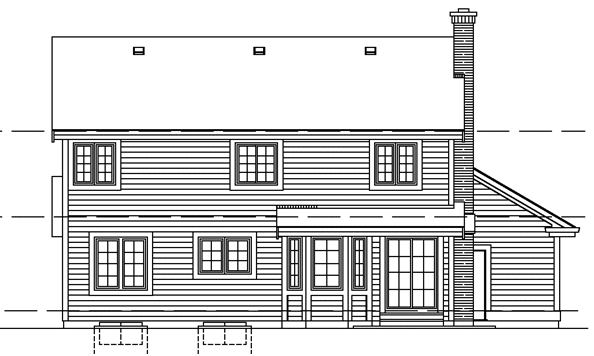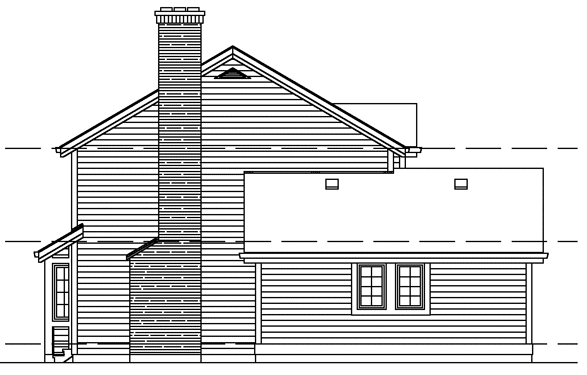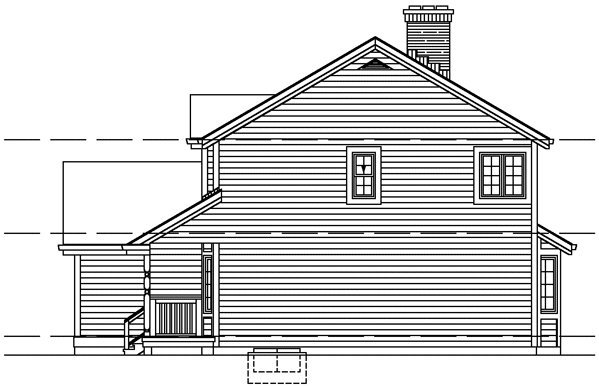Plan No.517630
Decorative Woodwork
A covered railed verandah and decorative woodwork adorn this family home. Dormer windows brighten the vaulted foyer, which opens on the right to the formal living areas. The centralized kitchen holds a cooking island and bayed breakfast nook. A nearby open family room is enhanced by a fireplace and sliding glass doors to the rear yard. The master suite features a huge walk-in closet and a private bath.
Specifications
Total 1938 sq ft
- Main: 936
- Second: 1002
- Third: 0
- Loft/Bonus: 0
- Basement: 936
- Garage: 0
Rooms
- Beds: 4
- Baths: 2
- 1/2 Bath: 1
- 3/4 Bath: 0
Ceiling Height
- Main: 8'0
- Second: 8'0
- Third:
- Loft/Bonus:
- Basement: 8'0
- Garage:
Details
- Exterior Walls: 2x6
- Garage Type: doubleGarage
- Width: 47'0
- Depth: 42'0
Roof
- Max Ridge Height: 28'0
- Comments: ()
- Primary Pitch: 7/12
- Secondary Pitch: 0/12
Add to Cart
Pricing
Full Rendering – westhomeplanners.com
MAIN Plan – westhomeplanners.com
SECOND Plan – westhomeplanners.com
Front Elevn – westhomeplanners.com
REAR Elevation – westhomeplanners.com
LEFT Elevation – westhomeplanners.com
RIGHT Elevation – westhomeplanners.com
[Back to Search Results]

 833–493–0942
833–493–0942