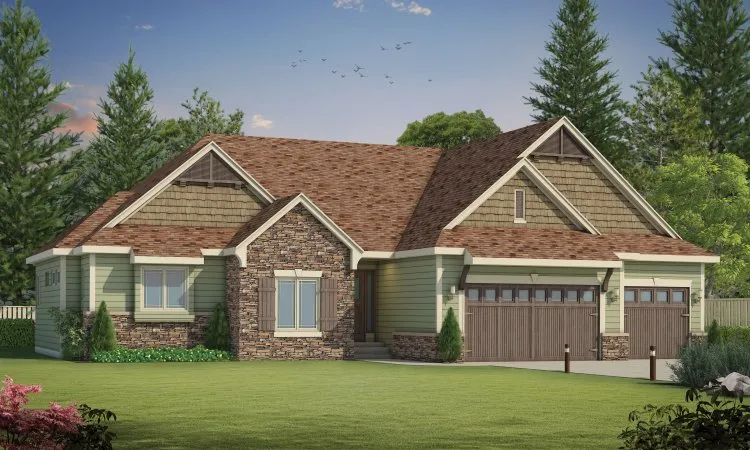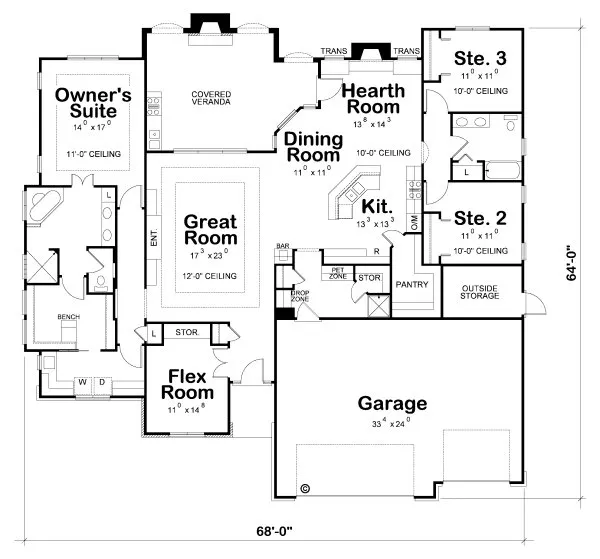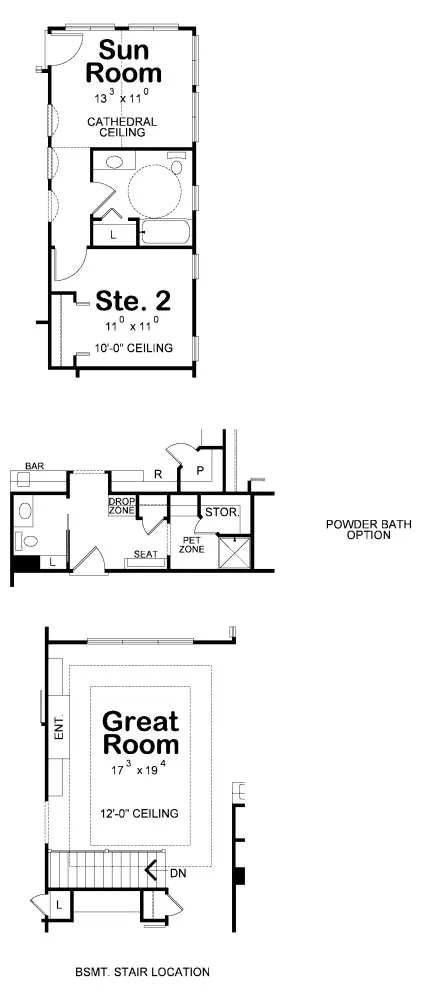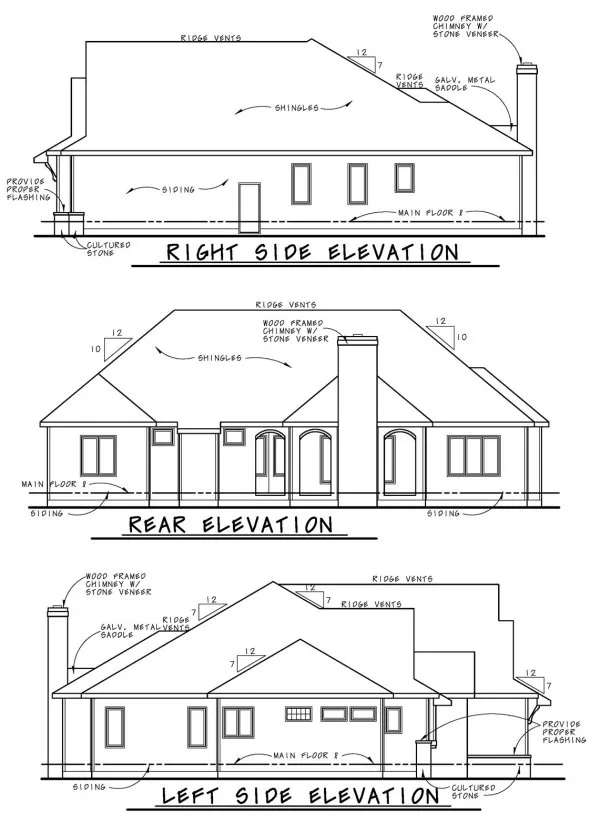Plan No.158218
Enviable Great Room
This floor plan boasts an enviable great room open to the dining and hearth areas, plus an expansive covered veranda with summer kitchen. The main kitchen includes a huge pantry that can double as a food prep area! Coming in from the garage, a wonderful rear foyer with pet center! There’s even storage for your patio furniture accessed directly from outside!
Specifications
Total 2500 sq ft
- Main: 2500
- Second: 0
- Third: 0
- Loft/Bonus: 0
- Basement: 0
- Garage: 800
Rooms
- Beds: 3
- Baths: 2
- 1/2 Bath: 0
- 3/4 Bath: 0
Ceiling Height
- Main: 9'0
- Second:
- Third:
- Loft/Bonus:
- Basement:
- Garage:
Details
- Exterior Walls: 2x4
- Garage Type: tripleGarage
- Width: 68'0
- Depth: 64'0
Roof
- Max Ridge Height: 28'9
- Comments: (Main Floor to Peak)
- Primary Pitch: 7/12
- Secondary Pitch: 10/12
Add to Cart
Pricing
– westhomeplanners.com
– westhomeplanners.com
Floor Plan Options – westhomeplanners.com
Elevations – westhomeplanners.com
[Back to Search Results]

 833–493–0942
833–493–0942


