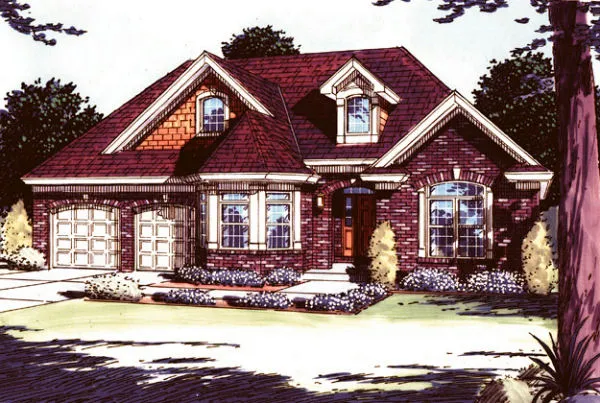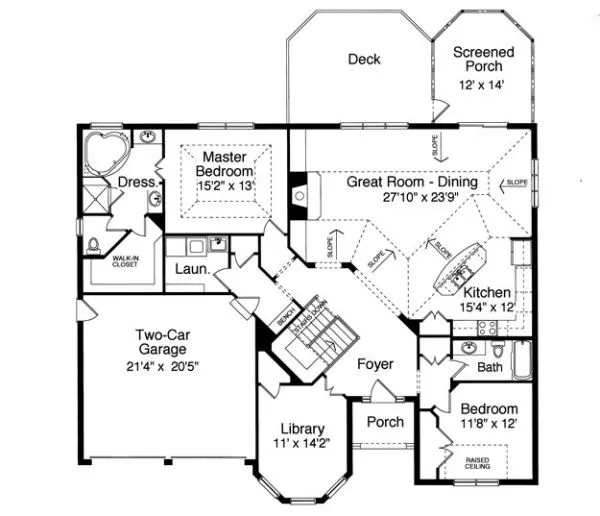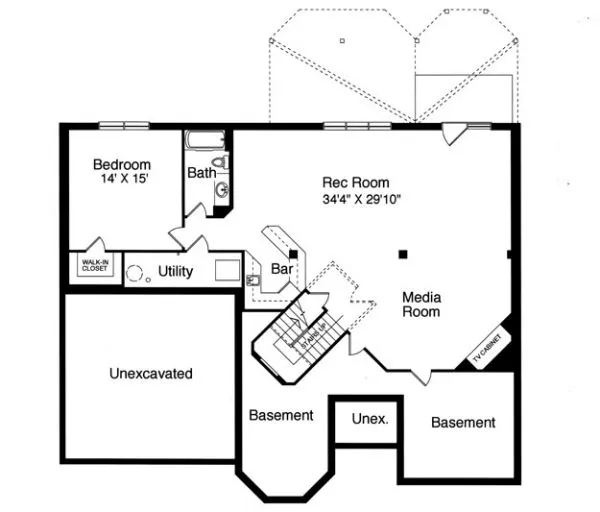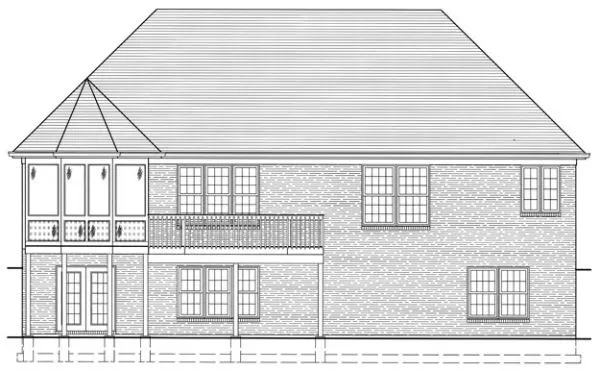Plan No.536330
Spectacular Decor
Angled stairs, exciting ceiling treatments and an open floor plan create a spectacular decor to this one-level home. The warmth of the fireplace can be enjoyed throughout the great room and kitchen and a delightful screened porch extends the entertainment area to the outdoors. A large island with seating defines the kitchen and becomes a central gathering place. The master bedroom suite with sloped ceiling is complemented by a luxurious bath with dual vanities, whirlpool tub and large walk-in closet. Located at the foyer, a library provides for private work at home. Included with this plan is an optional lower level with space for a media room, billiards/game room, bar and an additional bedroom with private bath. The depth of the house becomes 61'6" with the porch.
Specifications
Total 1997 sq ft
- Main: 1997
- Second: 0
- Third: 0
- Loft/Bonus: 0
- Basement: 1278
- Garage: 435
Rooms
- Beds: 2
- Baths: 2
- 1/2 Bath: 0
- 3/4 Bath: 0
Ceiling Height
- Main:
- Second:
- Third:
- Loft/Bonus:
- Basement:
- Garage:
Details
- Exterior Walls: 2x4
- Garage Type: doubleGarage
- Width: 57'0
- Depth: 47'3
Roof
- Max Ridge Height:
- Comments: ()
- Primary Pitch: 0/12
- Secondary Pitch: 0/12

 833–493–0942
833–493–0942


