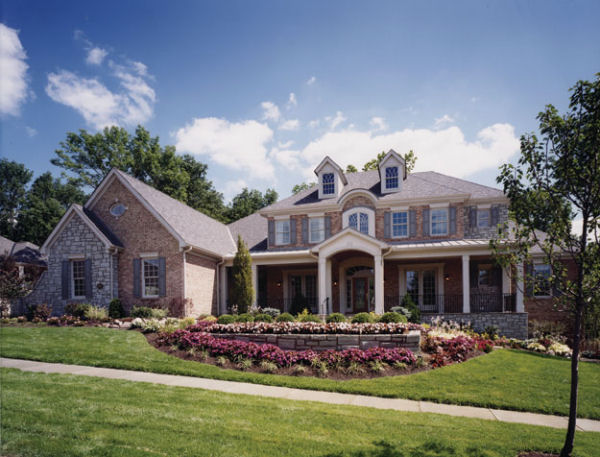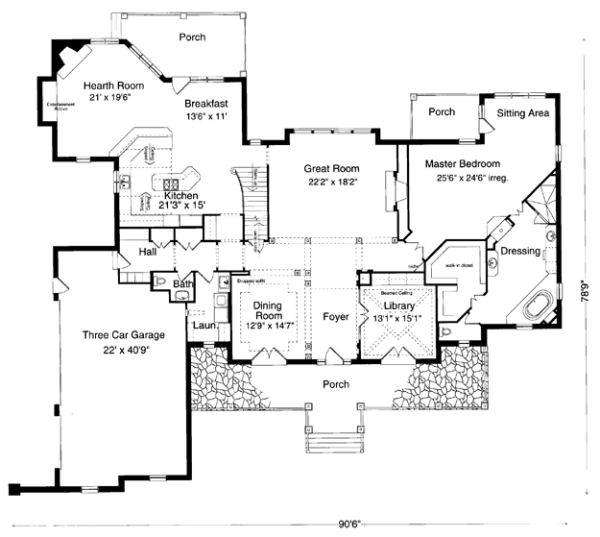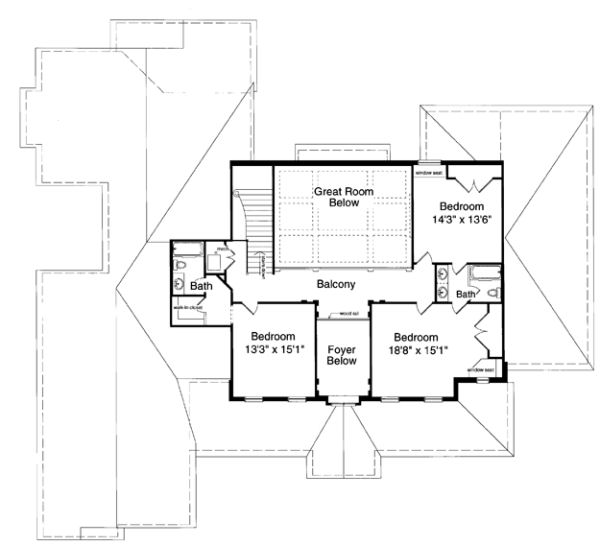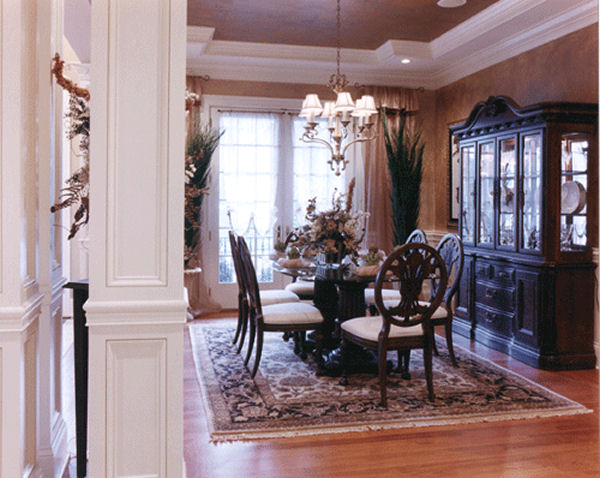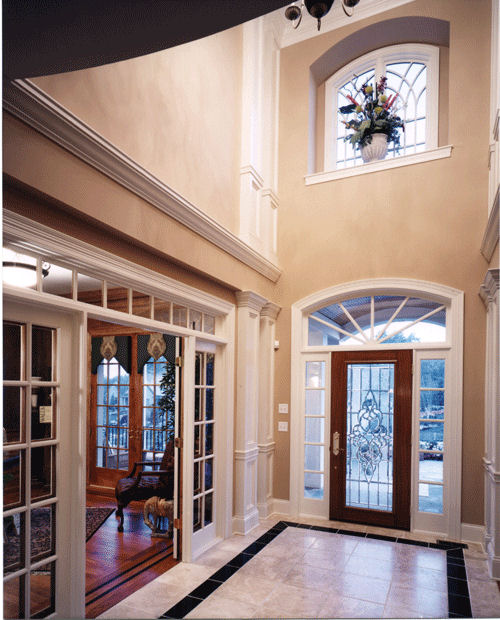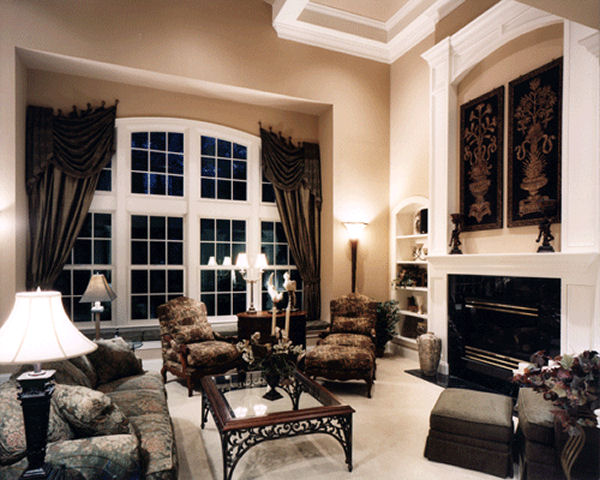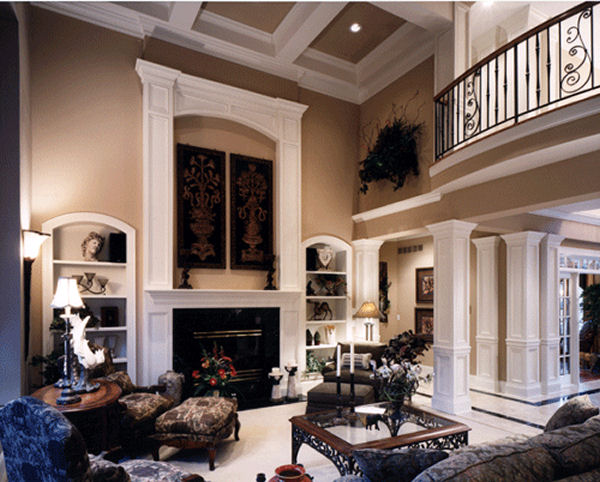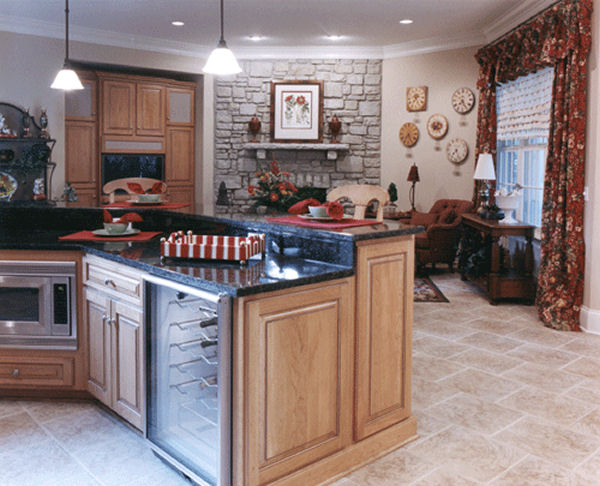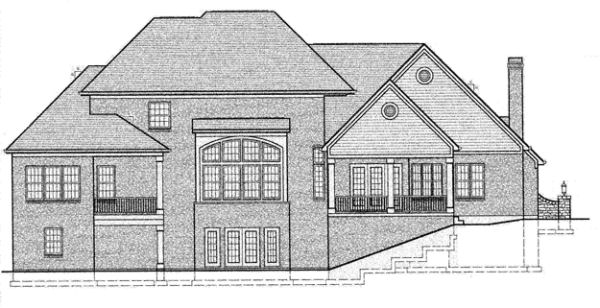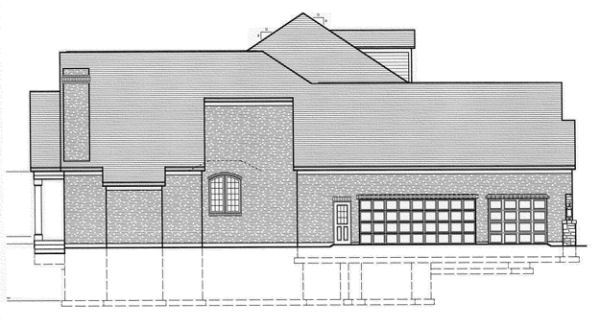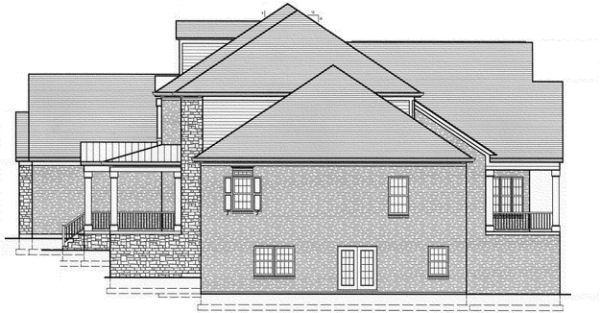Plan No.539620
Extraordinary Colonial
The brick and stone exterior showcases a colonial entry with sidelights and a large front porch. The grand foyer introduces a formal dining room and library with beamed ceiling and built-ins as well as the spectacular great room with a two story ceiling height and impressive window wall. The combination kitchen/breakfast area and hearth room become more than individual spaces but an impressive gathering place with high ceiling, angles, a fireplace, and entertainment alcove. Covered porches at the rear offer splendid views for a lakefront or golf course lot. A magnificent master bedroom suite, topped with a 10 foot ceiling height, pampers the homeowner and offers a private sitting area and luxurious dressing room with a spacious walk-in closet. For family convenience the staircase is located near the kitchen and leads to a majestic balcony that overlooks both the foyer and great room. Spacious bedrooms with window seats, large closets, and private bath access complete this extraordinary home.
Specifications
Total 4652 sq ft
- Main: 3414
- Second: 1238
- Third: 0
- Loft/Bonus: 0
- Basement: 3414
- Garage: 896
Rooms
- Beds: 4
- Baths: 3
- 1/2 Bath: 1
- 3/4 Bath: 0
Ceiling Height
- Main: 9'0
- Second: 8'0
- Third:
- Loft/Bonus:
- Basement: 8'0
- Garage: 10'4
Details
- Exterior Walls: 2x4
- Garage Type: tripleGarage
- Width: 90'6
- Depth: 78'9
Roof
- Max Ridge Height: 25'6
- Comments: ()
- Primary Pitch: 0/12
- Secondary Pitch: 0/12

 833–493–0942
833–493–0942