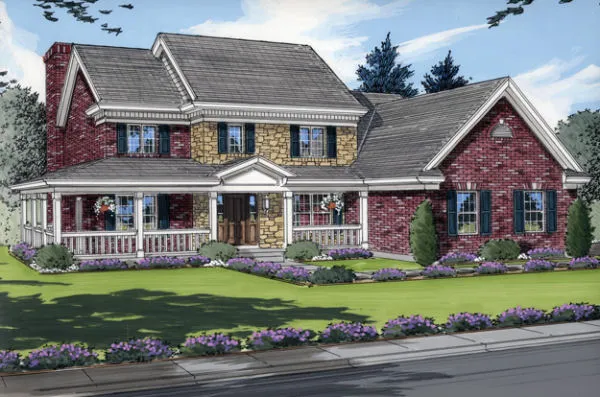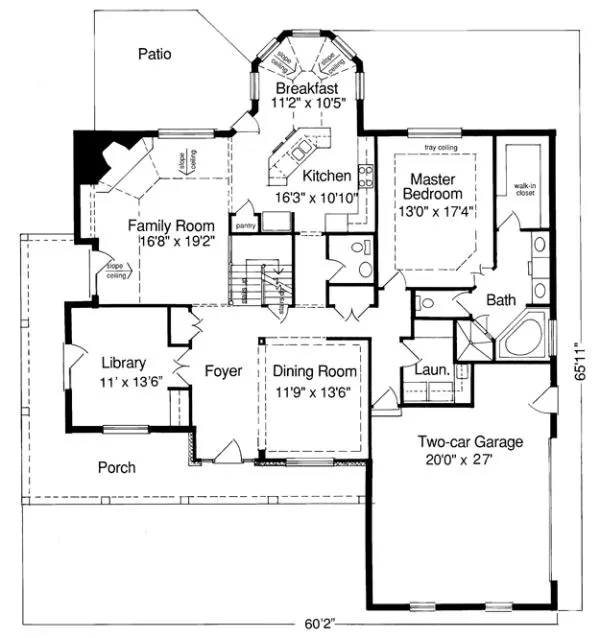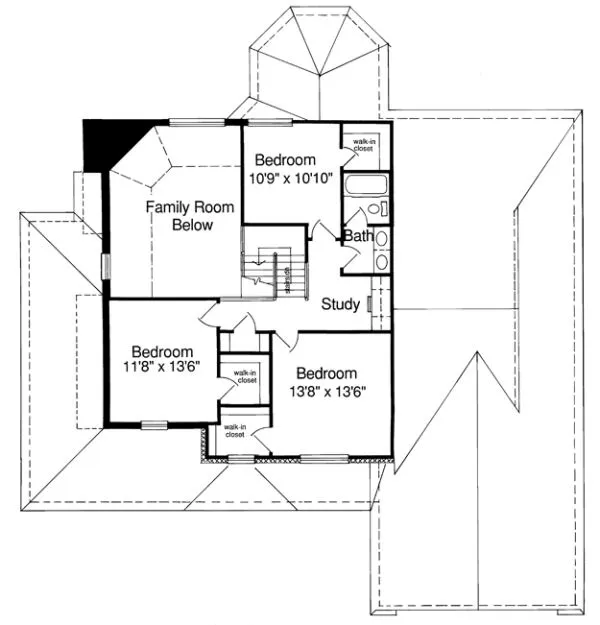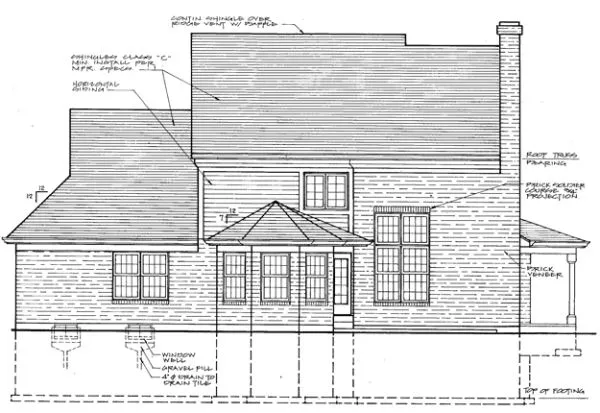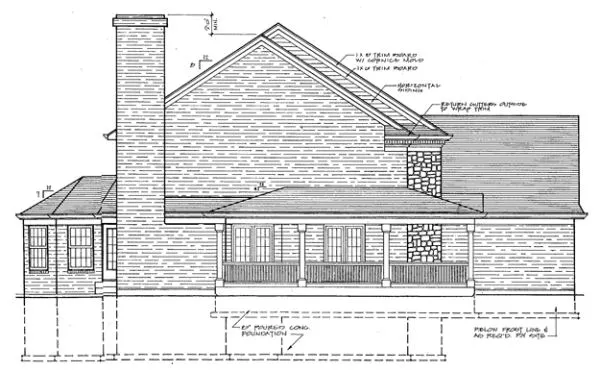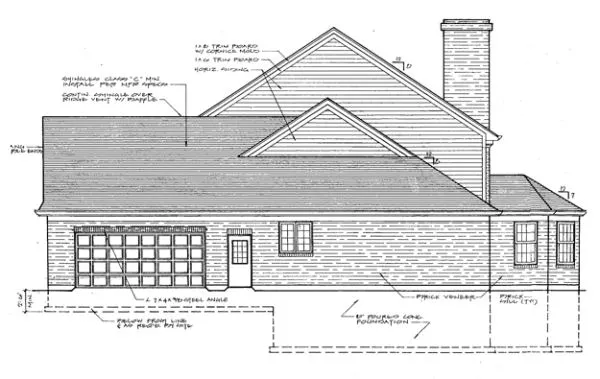Plan No.537130
Warm Welcome
An inviting wrap-around porch combined with a stone and brick facade offers a warm welcome to this wonderful two-story home. Access to the porch from the family room and library guarantee frequent use of this delightful gathering place. Various ceiling treatments throughout, turned stairs, angles walls at the breakfast area, a kitchen island with seating, and a private library are a few luxury features showcased throughout this family oriented home. The first floor master bedroom suite provides convenience and comfort to the homeowner with its whirlpool tub, double bowl vanity, shower and large walk-in closet. Offering a dramatic view to the family room and fireplace, a balcony leads to a small study alcove and three additional bedrooms, each complemented with a large walk-in closet.
Specifications
Total 2764 sq ft
- Main: 1943
- Second: 821
- Third: 0
- Loft/Bonus: 0
- Basement: 1943
- Garage: 540
Rooms
- Beds: 4
- Baths: 2
- 1/2 Bath: 1
- 3/4 Bath: 0
Ceiling Height
- Main: 9'0
- Second: 8'0
- Third:
- Loft/Bonus:
- Basement: 8'0
- Garage: 10'4
Details
- Exterior Walls: 2x4
- Garage Type: doubleGarage
- Width: 60'2
- Depth: 65'11
Roof
- Max Ridge Height: 27'3
- Comments: ()
- Primary Pitch: 0/12
- Secondary Pitch: 0/12

 833–493–0942
833–493–0942