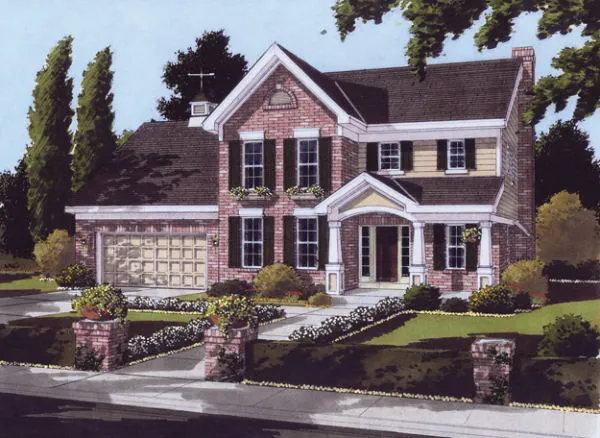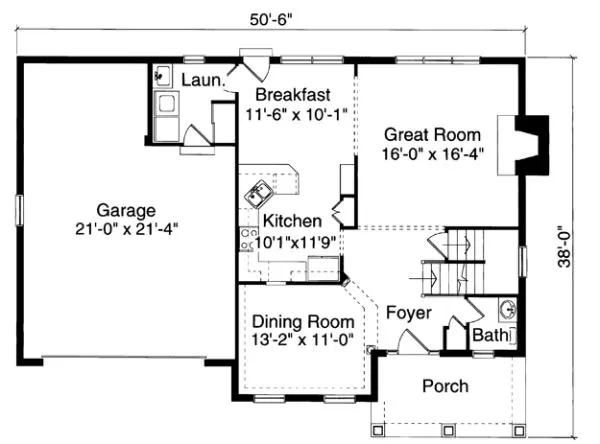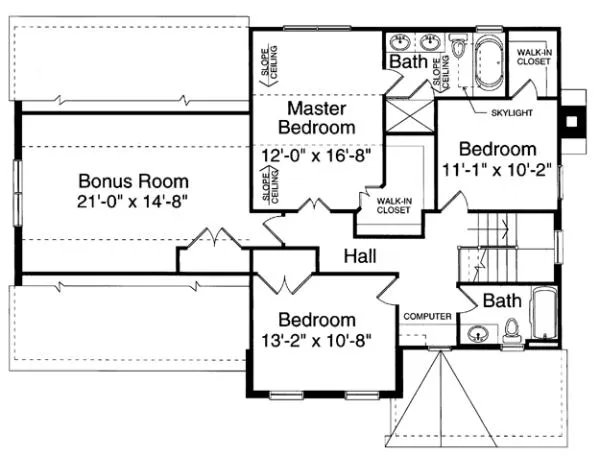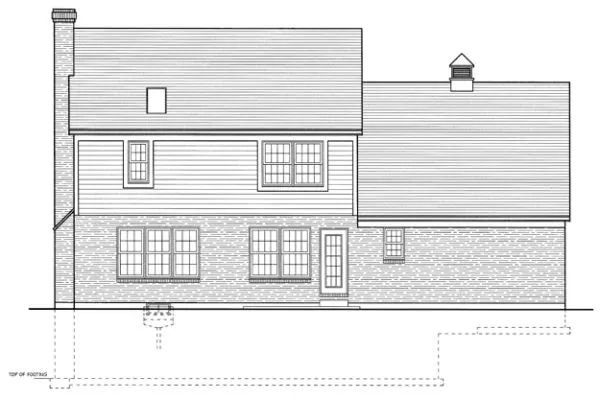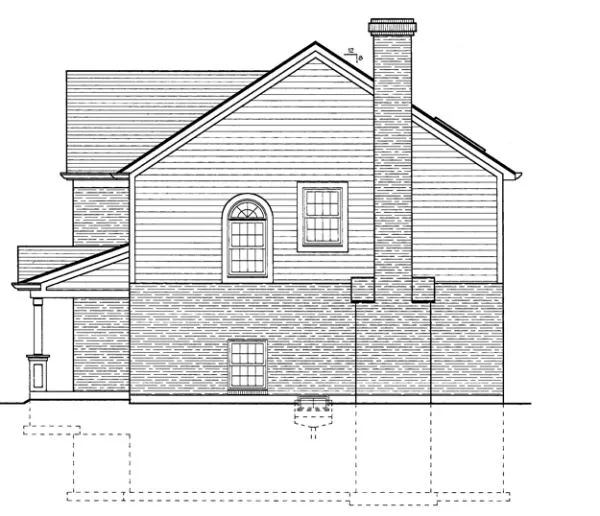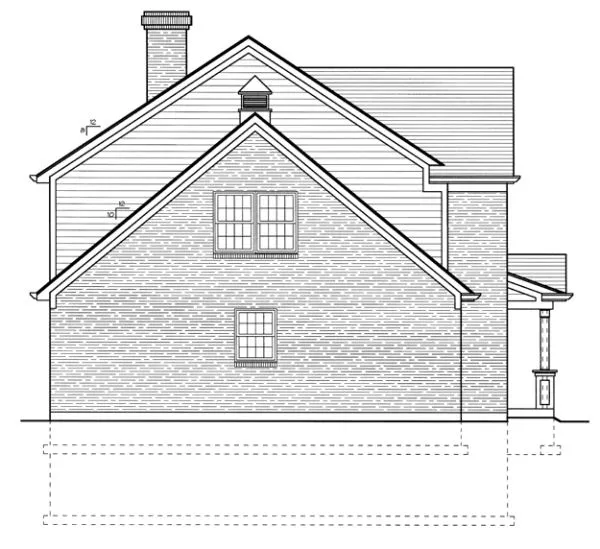Plan No.534120
Family Friendly
The attractive exterior of this two story home combined with a functional floor plan creates a home that adapts to the needs and lifestyle of your family. The warmth of the fireplace and a view to the rear yard compliment the great room while the grand opening to the breakfast area visually expands these two rooms providing a favorable relationship for family activities. The roomy kitchen offers an abundance of cabinets and counter space as well as a conveniently located pantry. The laundry room pulls double duty as a mud room and is easily accessible to the kitchen. Split stairs with wood rails and a view to the formal dining room decorate the foyer. A second floor master bedroom suite with sloped ceiling and deluxe bath pampers the homeowner. A computer station, spacious closets in the secondary bedrooms and a large bonus room complete this family friendly home.
Specifications
Total 1856 sq ft
- Main: 980
- Second: 876
- Third: 0
- Loft/Bonus: 0
- Basement: 980
- Garage: 448
Rooms
- Beds: 3
- Baths: 2
- 1/2 Bath: 1
- 3/4 Bath: 0
Ceiling Height
- Main: 8'0
- Second: 8'0
- Third:
- Loft/Bonus:
- Basement: 8'0
- Garage: 9'4
Details
- Exterior Walls: 2x4
- Garage Type: doubleGarage
- Width: 50'6
- Depth: 38'0
Roof
- Max Ridge Height: 28'0
- Comments: ()
- Primary Pitch: 0/12
- Secondary Pitch: 0/12

 833–493–0942
833–493–0942