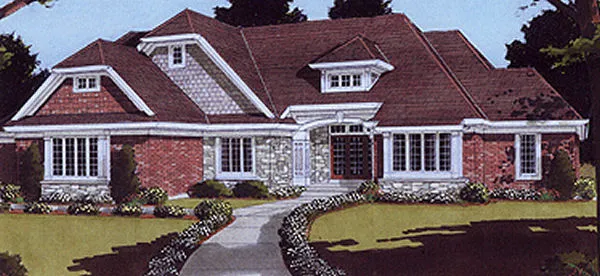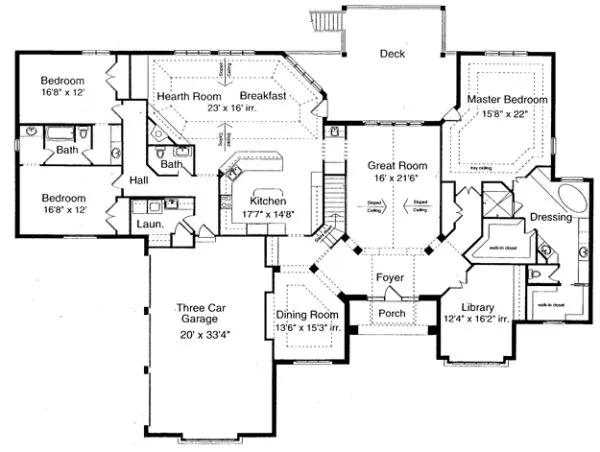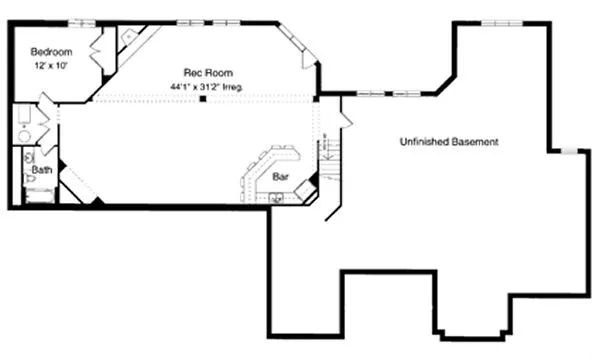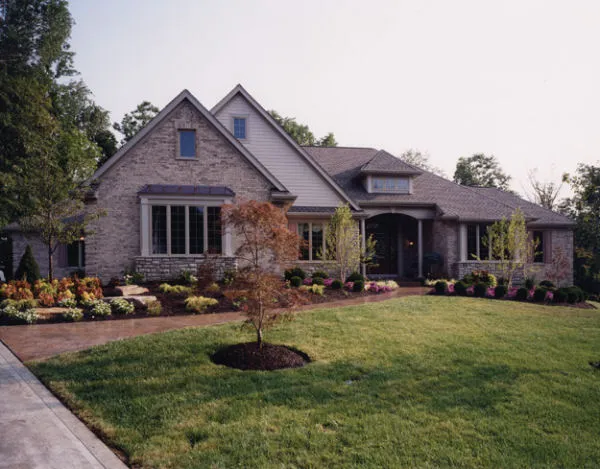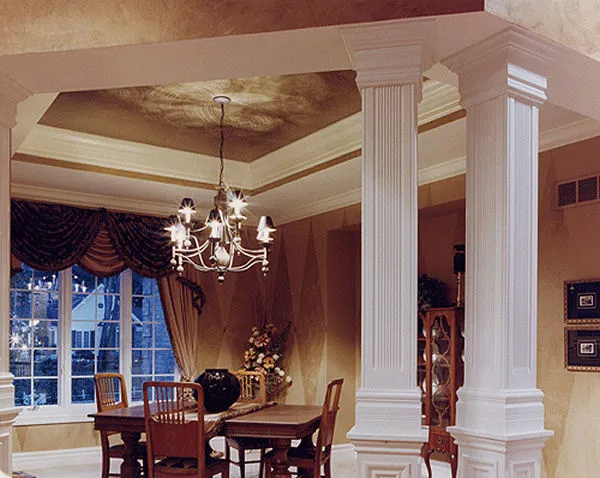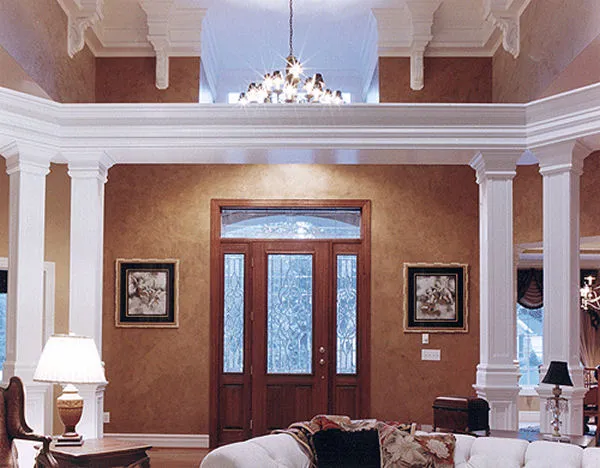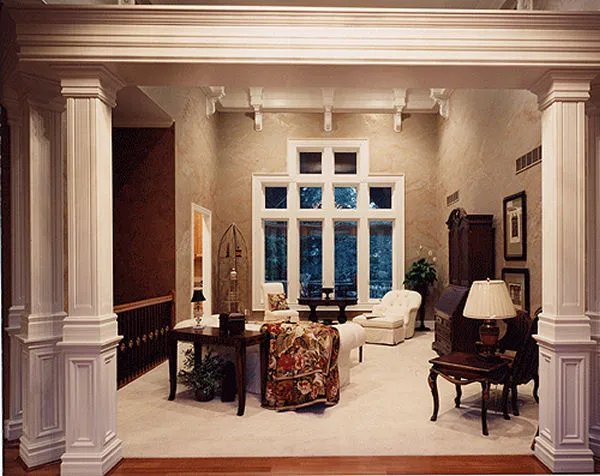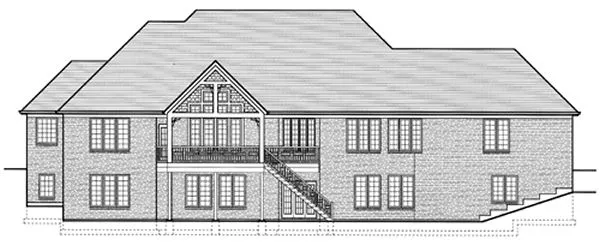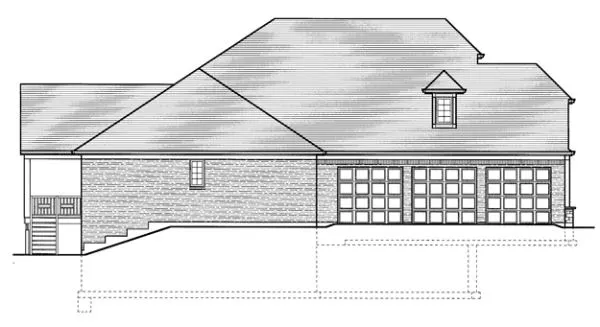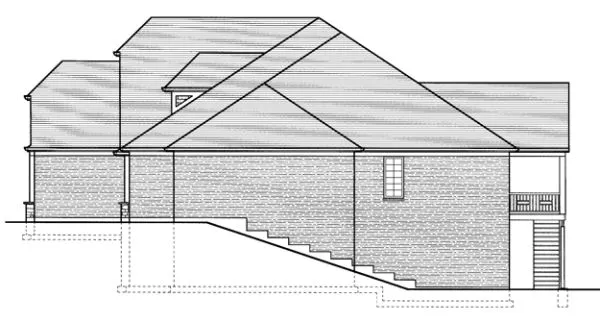Plan No.533620
Rich Exterior Facade
The richness of the exterior facade showcases the excellent design of this spectacular home. The wrap around foyer presents a luxurious entrance in addition to providing an efficient traffic flow. Columns at the entrance to the great room and dining room adorn the formal areas. The spacious hearth room, breakfast area and kitchen combine to create a warm, inviting space. Split bedrooms provide privacy for the master bedroom suite which offers a rear yard access. Various ceiling treatments throughout add to the enchanting atmosphere. Angled stairs lead to an optional finished lower level with 9' ceiling height and walk-out to the rear yard.
Specifications
Total 3793 sq ft
- Main: 3793
- Second: 0
- Third: 0
- Loft/Bonus: 0
- Basement: 3793
- Garage: 666
Rooms
- Beds: 3
- Baths: 2
- 1/2 Bath: 1
- 3/4 Bath: 0
Ceiling Height
- Main: 9'0
- Second:
- Third:
- Loft/Bonus:
- Basement: 9'0
- Garage: 10'4
Details
- Exterior Walls: 2x4
- Garage Type: tripleGarage
- Width: 99'8
- Depth: 68'8
Roof
- Max Ridge Height:
- Comments: ()
- Primary Pitch: 0/12
- Secondary Pitch: 0/12
Add to Cart
Pricing
– westhomeplanners.com
– westhomeplanners.com
– westhomeplanners.com
– westhomeplanners.com
Dining Room – westhomeplanners.com
Foyer – westhomeplanners.com
Great Room – westhomeplanners.com
– westhomeplanners.com
– westhomeplanners.com
– westhomeplanners.com
[Back to Search Results]

 833–493–0942
833–493–0942