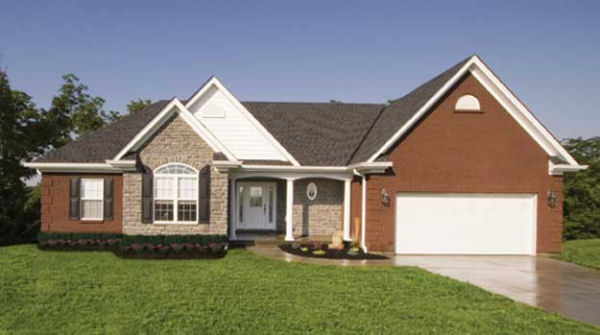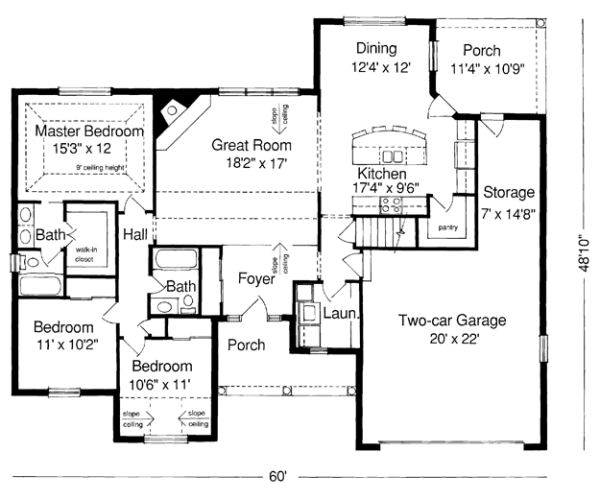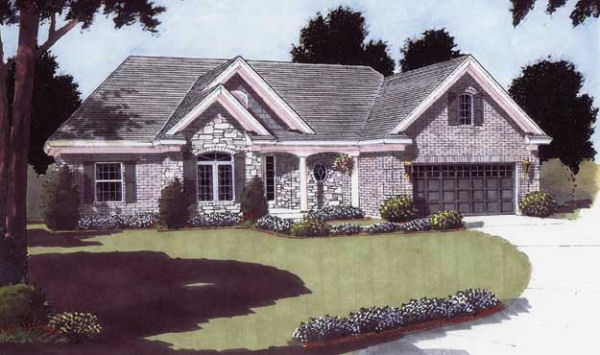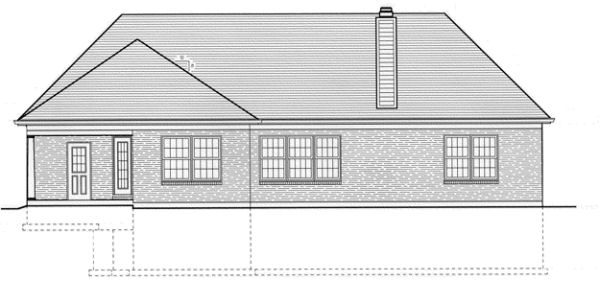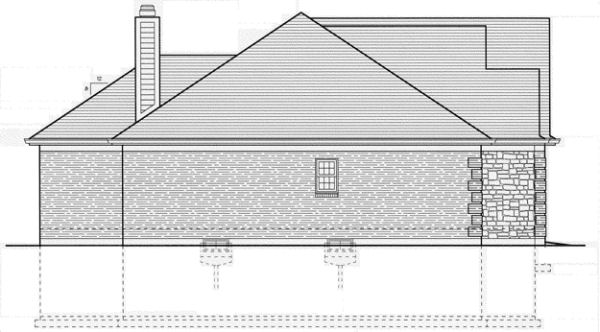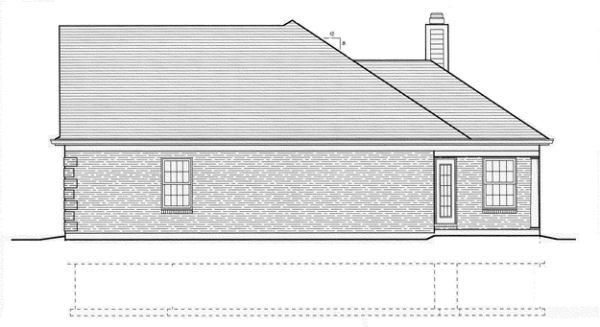Plan No.534420
Excitement and Convenience
This delightful ranch style home offers excitement and convenience for the proud homeowner. The spacious foyer welcomes guests and introduces the great room with corner fireplace, sloped ceiling and a view to the rear yard. Separating the kitchen from the dining area is a large island with seating. An oversized pantry provides an abundance of storage. A pleasant surprise and welcomed retreat is the rear porch, perfect for enjoying a relaxing evening. The master bedroom suite with compartmented bath and large walk-in closet boasts of a tray ceiling with 9' center height. Two secondary bedrooms and a full basement complete this exciting home.
Specifications
Total 1593 sq ft
- Main: 1593
- Second: 0
- Third: 0
- Loft/Bonus: 0
- Basement: 1593
- Garage: 440
Rooms
- Beds: 3
- Baths: 2
- 1/2 Bath: 0
- 3/4 Bath: 0
Ceiling Height
- Main: 8'0
- Second:
- Third:
- Loft/Bonus:
- Basement: 8'0
- Garage: 9'4
Details
- Exterior Walls: 2x4
- Garage Type: doubleGarage
- Width: 60'0
- Depth: 48'10
Roof
- Max Ridge Height: 21'6
- Comments: ()
- Primary Pitch: 0/12
- Secondary Pitch: 0/12
Add to Cart
Pricing
Full Rendering – westhomeplanners.com
MAIN Plan – westhomeplanners.com
– westhomeplanners.com
REAR Elevation – westhomeplanners.com
LEFT Elevation – westhomeplanners.com
RIGHT Elevation – westhomeplanners.com
[Back to Search Results]

 833–493–0942
833–493–0942