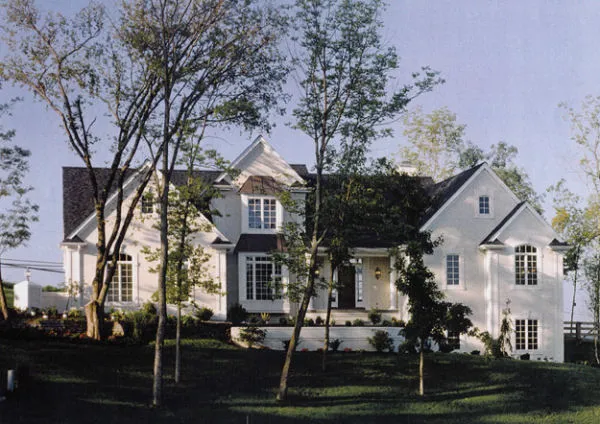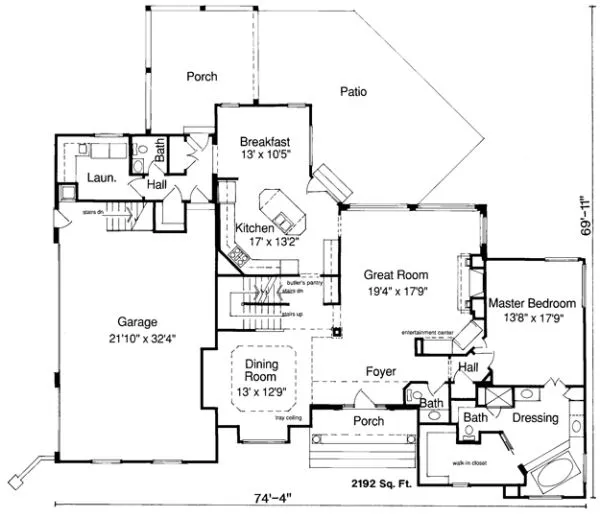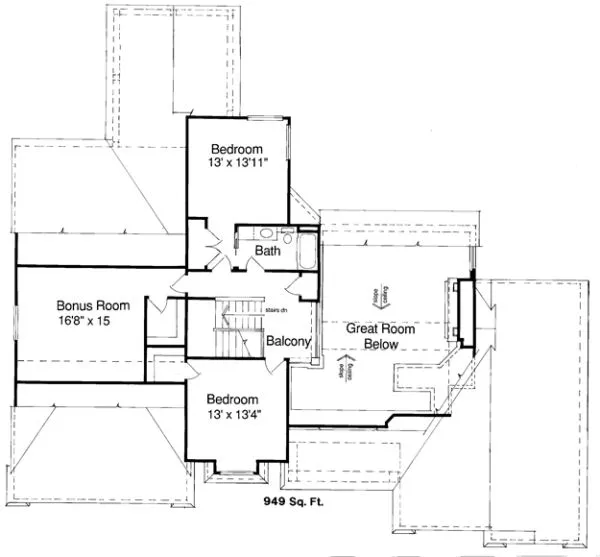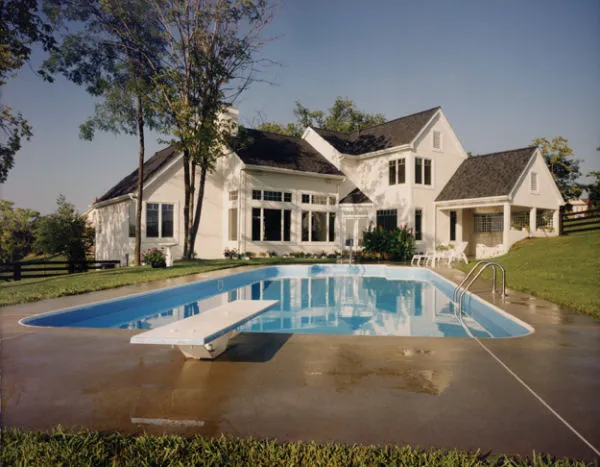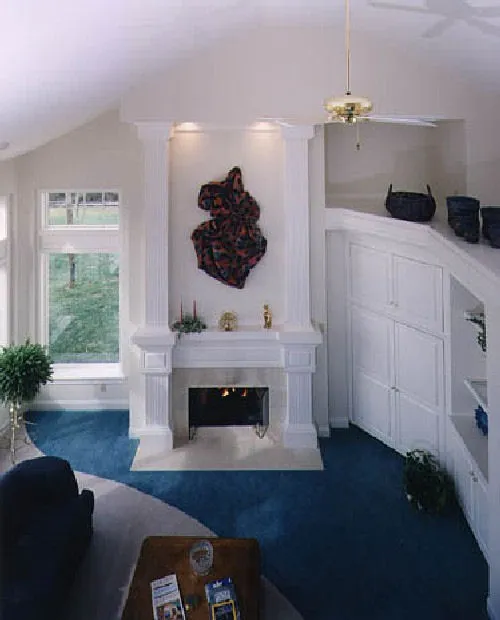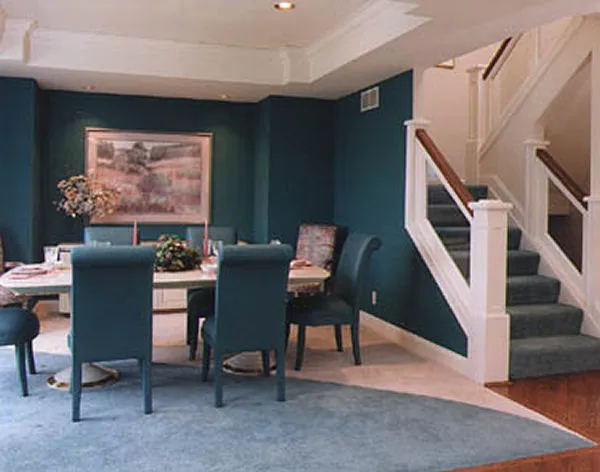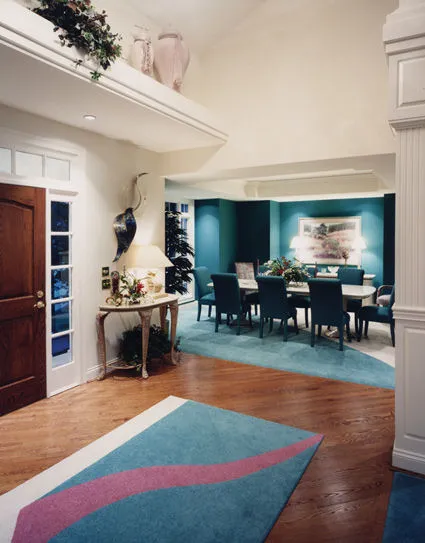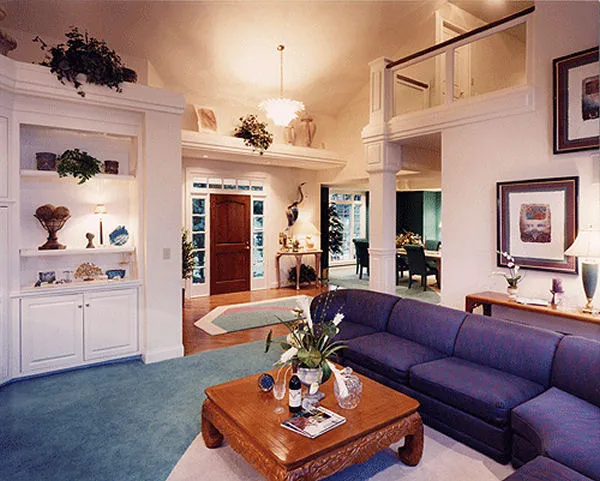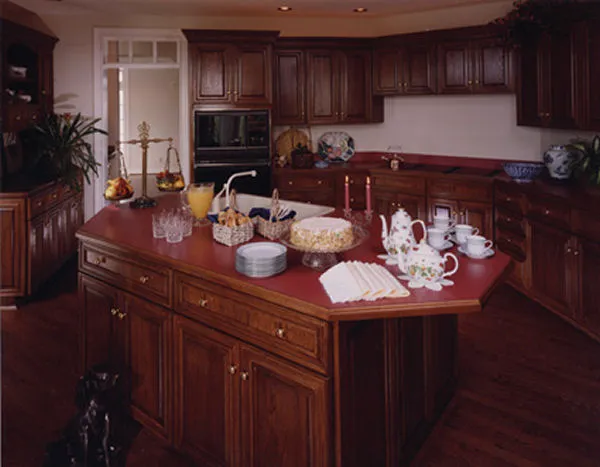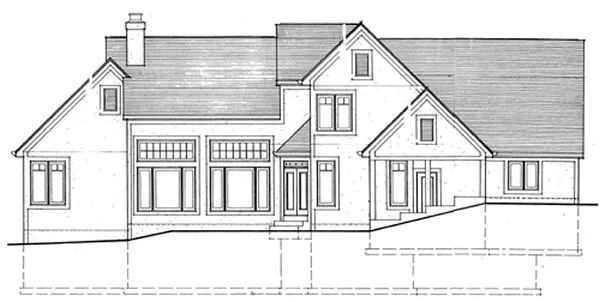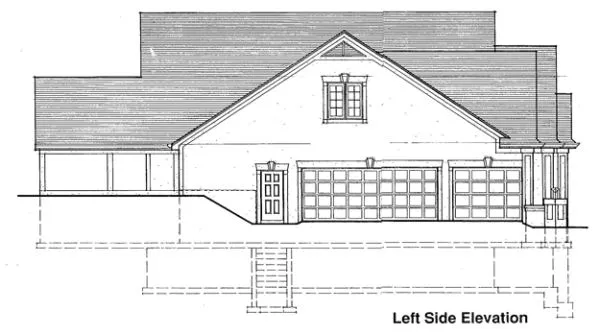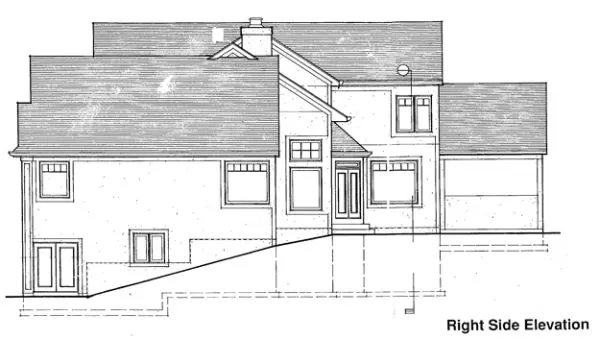Plan No.536110
European Classic
Multiple gables, a box window and easy maintenance combine to create a dramatic appearance to this 2-story European classic home. The excitement of the great room begins with a wall of windows across the rear, a sloped ceiling, and built-in entertainment cabinet. The kitchen offers an angled island that parallels the French doors and large breakfast room. The dining room ceiling has a raised center section and a furniture alcove is added for extra roominess. The luxury and convenience of the first floor master bedroom suite is highlighted by his and her vanities, a shower and whirlpool tub. The second floor provides a private retreat for a guest suite and a bonus room (325 additional sq. ft. when completed) offering the option of a 4th bedroom, library or hobby room. A balcony provides a panoramic view of the great room and foyer. The rear of this home is stepped.
Specifications
Total 2816 sq ft
- Main: 2192
- Second: 624
- Third: 0
- Loft/Bonus: 0
- Basement: 2192
- Garage: 705
Rooms
- Beds: 3
- Baths: 2
- 1/2 Bath: 2
- 3/4 Bath: 0
Ceiling Height
- Main: 9'0
- Second: 8'1
- Third:
- Loft/Bonus:
- Basement: 8'0
- Garage: 10'4
Details
- Exterior Walls: 2x4
- Garage Type: tripleGarage
- Width: 74'4
- Depth: 69'11
Roof
- Max Ridge Height: 28'0
- Comments: ()
- Primary Pitch: 0/12
- Secondary Pitch: 0/12

 833–493–0942
833–493–0942