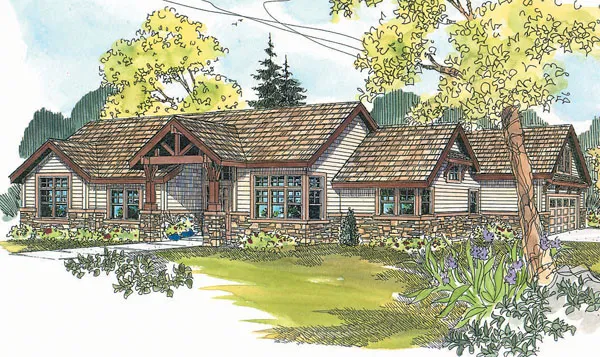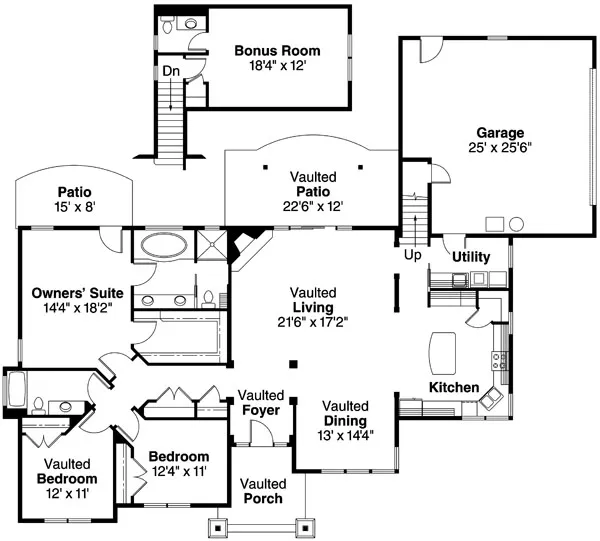Plan No.348353
Blending Style and Function
This plan's eclectic exterior draws features from both classic and contemporary home styles. Its simple yet intriguing stickwork gable trusses are reminiscent of gabled roof accents often seen on homes built in the late 1900s. Many of the windows are evocative of Craftsman styling, as is the stone veneer wainscoting. Inside, the floor plan is totally in sync with the needs and preferences of modern families. Entering via the vaulted porch, you step into an equally lofty vaulted foyer. Square posts mark the boundaries of this space, while supporting high shelves wrap around three sides. Pass under the shelf to the right, and you enter a vaulted dining room, richly windowed at the front. The dining room flows into the vaulted kitchen and living room, which can also be reached by passing under a high shelf at the rear of the foyer. Another passageway, to the left of the foyer, leads into the closet-lined hallway that provides access to the owners' suite and two other bedrooms. In the living room, a trio of sliding glass doors opens onto a vaulted, partially covered patio. A clean-burning gas fireplace nestles into the left corner by the windows. The kitchen is large and well equipped. Cupboards and counters rim three sides, a large walk-in pantry fills one entire corner, and a long work island fills the center. The built-in desk makes a handy phone and computer location, plus it's great for keeping tabs on household accounts. Plenty of natural light washes in through windows in front of the corner sink and another along the wall. Laundry appliances are right around the corner in a good-sized utility room that links with the garage.
Specifications
Total 2523 sq ft
- Main: 2174
- Second: 349
- Third: 0
- Loft/Bonus: 0
- Basement: 0
- Garage: 638
Rooms
- Beds: 3
- Baths: 2
- 1/2 Bath: 1
- 3/4 Bath: 0
Ceiling Height
- Main: 9'0
- Second: 8'0
- Third:
- Loft/Bonus:
- Basement:
- Garage: 10'4
Details
- Exterior Walls: 2x6
- Garage Type: doubleGarage
- Width: 78'0
- Depth: 65'0
Roof
- Max Ridge Height: 23'0
- Comments: ()
- Primary Pitch: 8/12
- Secondary Pitch: 0/12

 833–493–0942
833–493–0942

