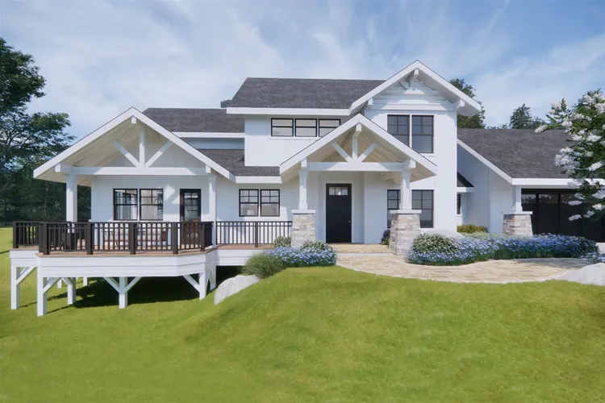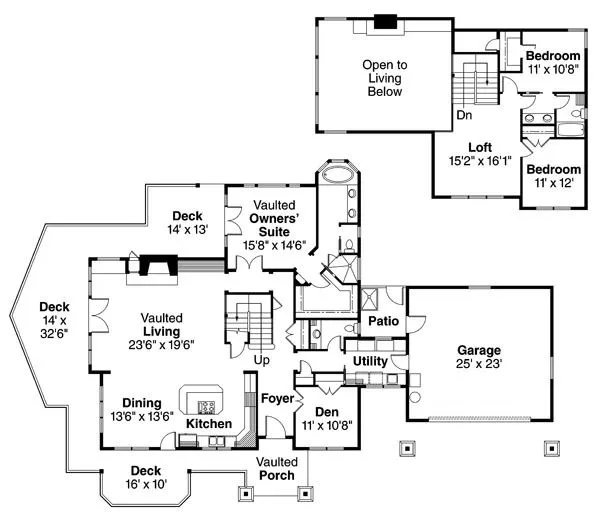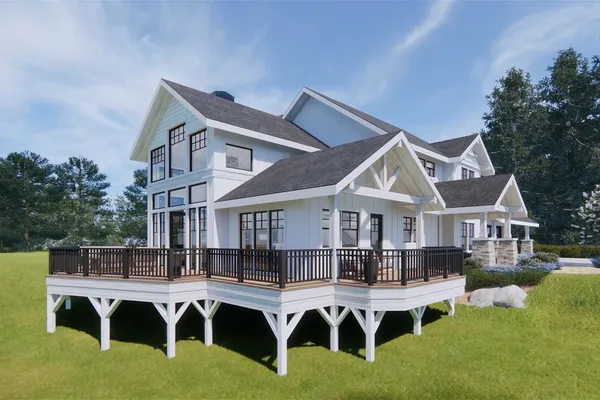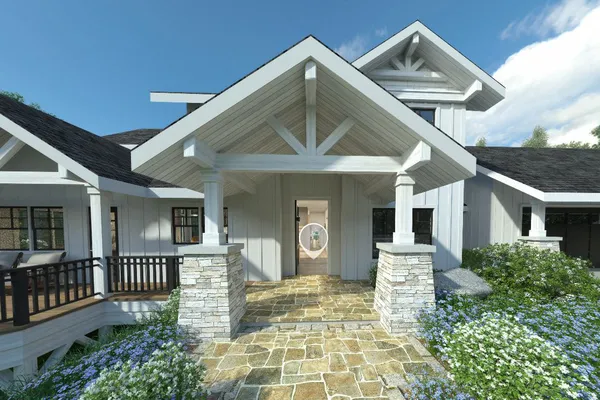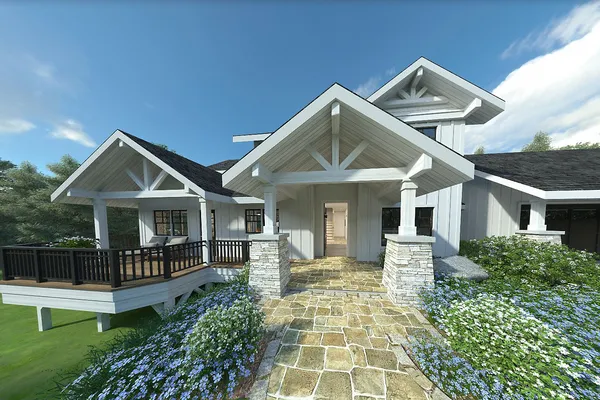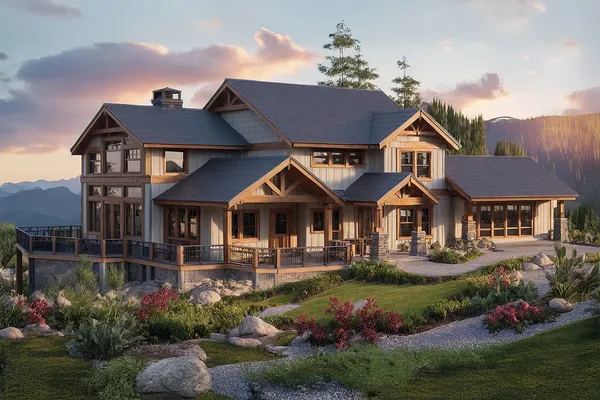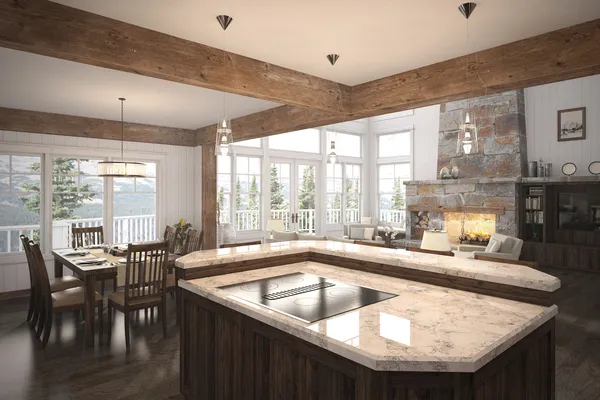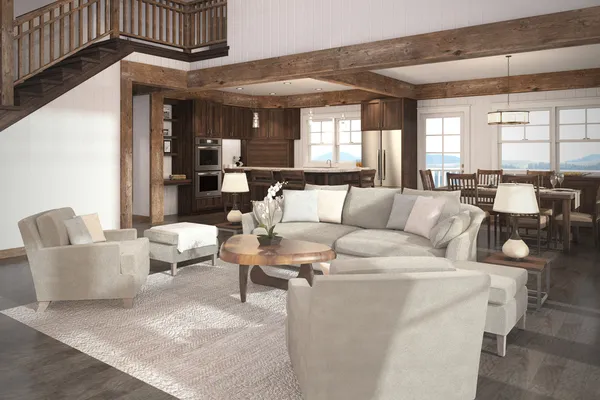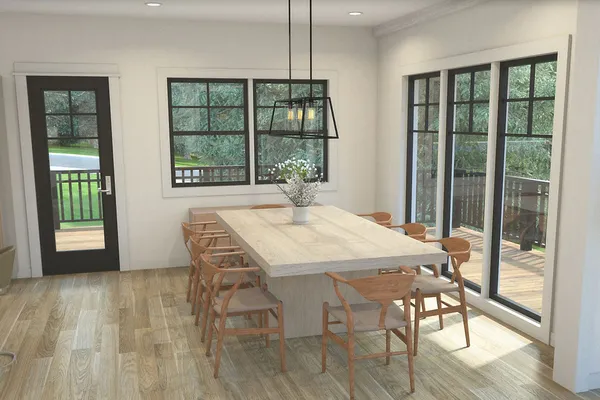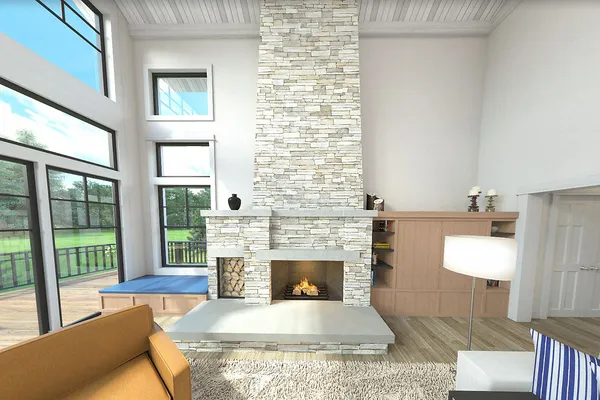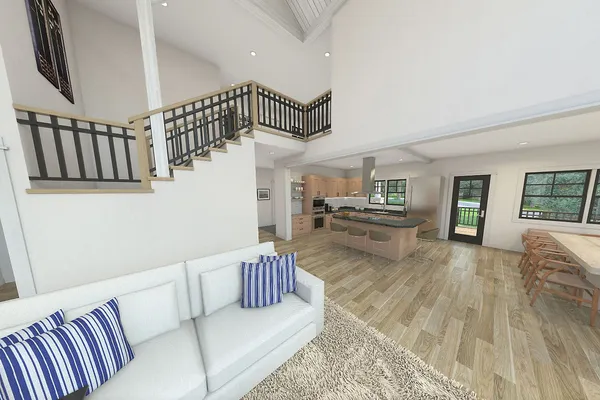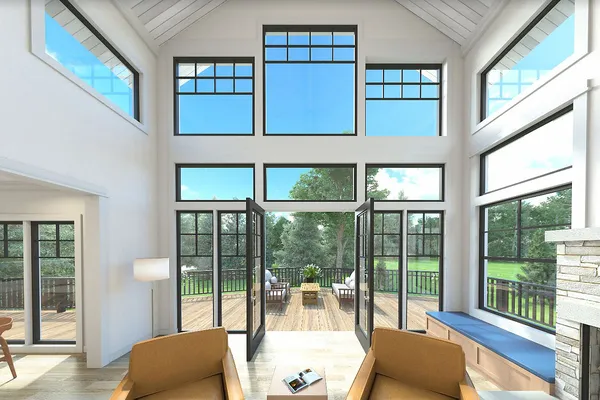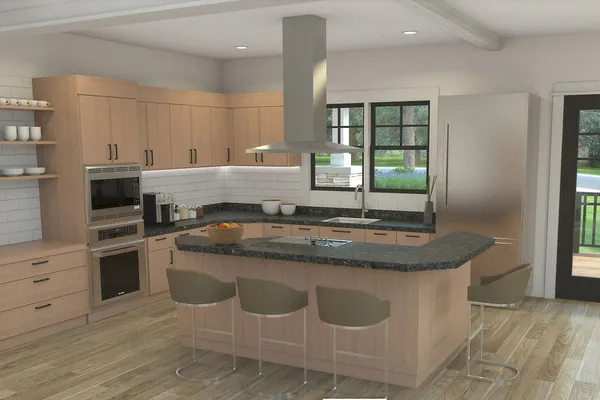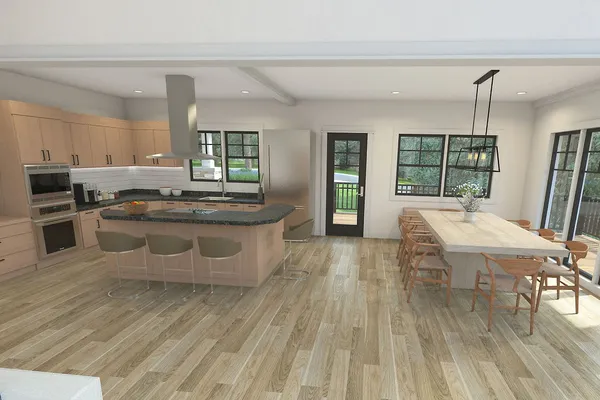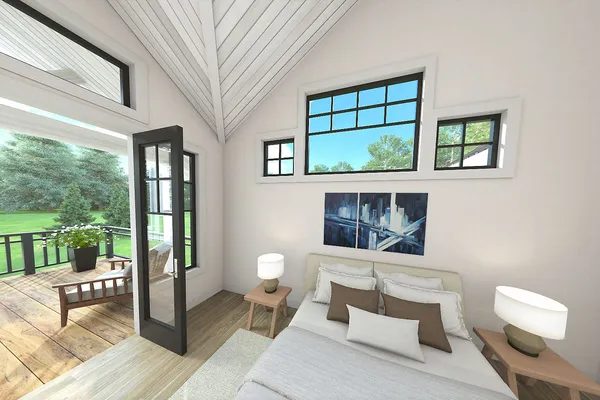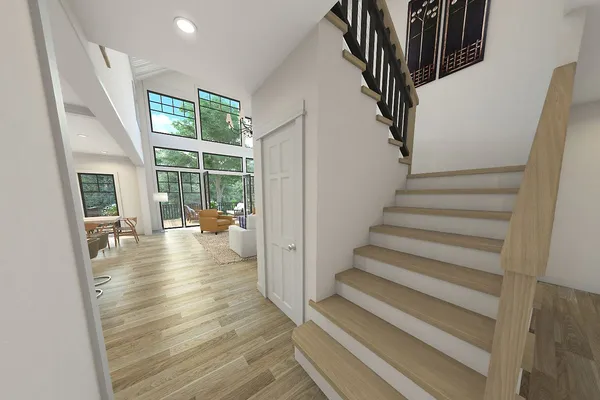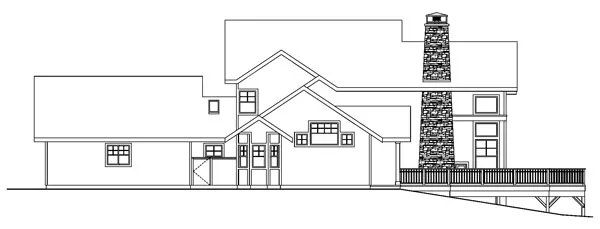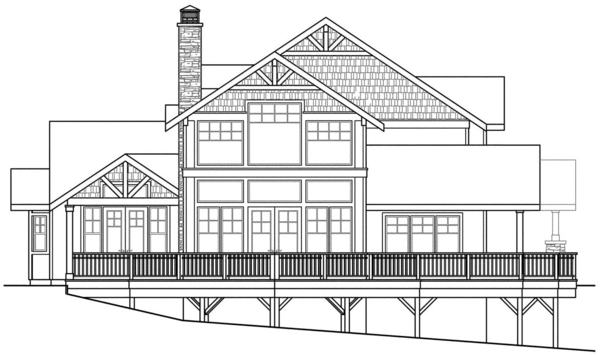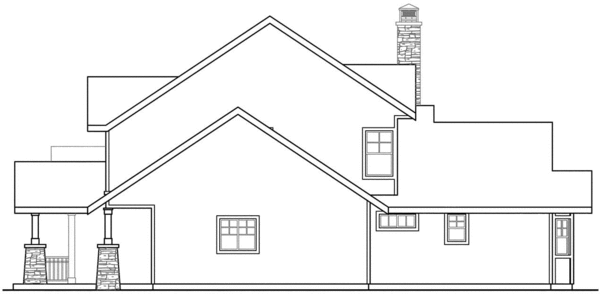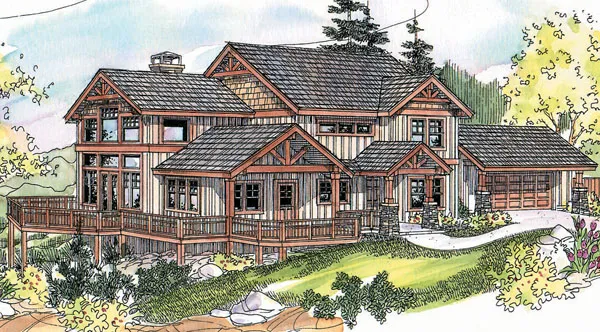Plan No.345163
North American Chalet
This home's Craftsman styling, varied roof lines, strut-detailed gables, stone veneer chimney cladding and post supports invite people to pause and take a second look. Knee-braced posts support an expansive deck on the left, which could come in very handy to take in the views down the slope. But there's no reason this two-story home couldn't be built on a flat parcel of land. After passing through a vaulted porch, you step into a foyer with double doors on the right that open into a den or home office. An opening on the left leads into the kitchen, dining room and vaulted living room, all of which flow together in one expansive gathering space with a fireplace, wood box, and window seat. The wide deck that wraps around the entire rear of this large, window-bright room is accessible from the front porch, kitchen, living room, and owners' suite.
Specifications
Total 2726 sq ft
- Main: 2013
- Second: 713
- Third: 0
- Loft/Bonus: 0
- Basement: 0
- Garage: 619
Rooms
- Beds: 3
- Baths: 2
- 1/2 Bath: 1
- 3/4 Bath: 0
Ceiling Height
- Main: 9'0
- Second: 8'0
- Third:
- Loft/Bonus:
- Basement:
- Garage:
Details
- Exterior Walls: 2x6
- Garage Type: 2 Car Garage
- Width: 82'0
- Depth: 59'4
Roof
- Max Ridge Height: 30'2
- Comments: (Main Floor to Peak)
- Primary Pitch: 8/12
- Secondary Pitch: 0/12

 833–493–0942
833–493–0942