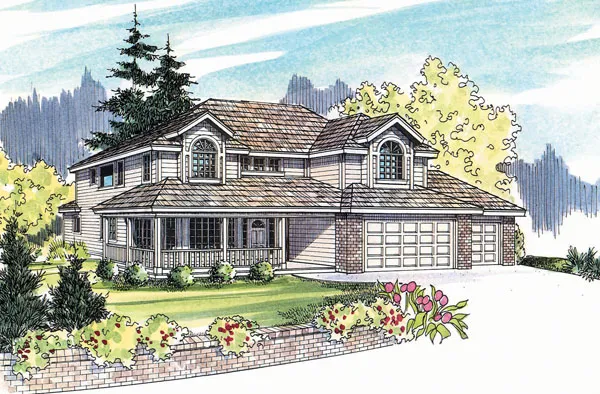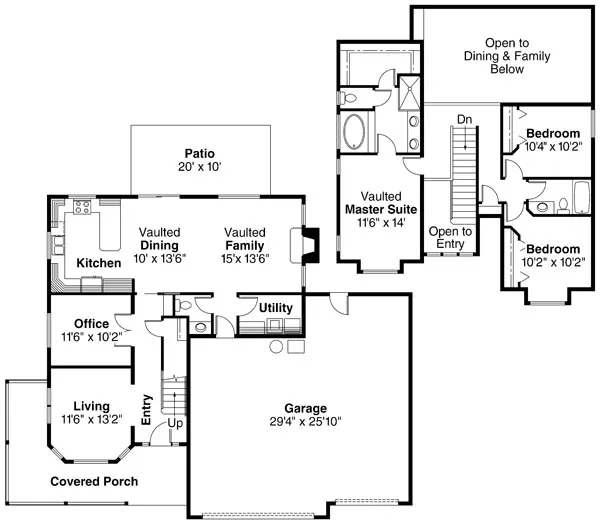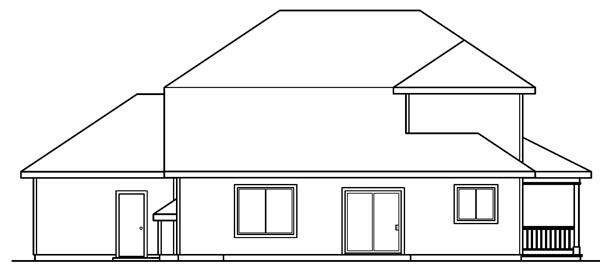Plan No.348333
Cheerful Look
This plan's wrap-around porch and wide array of front-facing windows bespeak a friendly, outgoing nature. This three-bedroom home also has space that could be a home office or put to other uses. Inside, the rooms are bright and spacious. Natural light washes into the two-story entry through sidelights and three clerestory windows above. More spills in through the living room windows, which include a wide window bay at front plus a good-sized side window. The living room's stepped ceiling adds a regal touch. Day-to-day family living spaces span the entire richly windowed rear. The family room and dining area share a vaulted ceiling, two stories up at its highest, while the kitchen ceiling is flat. High windows flank the fireplace, which serves as a warm, attractive focal point when darkness falls. Counters wrap around four sides of the roomy, open kitchen. One of the longest counter sections is a peninsula rimmed by a long eating bar. Family and friends will enjoy hanging out here, chatting with the folks working in the kitchen or doing homework. Windows brighten both the sink and the range while offering two views of the changing seasons. Utilities are nearby, opposite a powder room as convenient to the family living area as it is to the garage. All three of the bedrooms are upstairs. Master suite amenities include a vaulted ceiling and a luxurious bathroom with dual vanity, spa tub, oversized shower, private toilet, and large walk-in closet. Both the master suite and the other front-facing bedroom are expanded by dormers that make ideal locations for window seats, desks, sewing machines or you name it.
Specifications
Total 2013 sq ft
- Main: 1111
- Second: 902
- Third: 0
- Loft/Bonus: 0
- Basement: 0
- Garage: 910
Rooms
- Beds: 3
- Baths: 2
- 1/2 Bath: 1
- 3/4 Bath: 0
Ceiling Height
- Main: 9'0
- Second: 8'0
- Third:
- Loft/Bonus:
- Basement:
- Garage: 10'4
Details
- Exterior Walls: 2x6
- Garage Type: tripleGarage
- Width: 58'4
- Depth: 46'6
Roof
- Max Ridge Height: 27'0
- Comments: ()
- Primary Pitch: 8/12
- Secondary Pitch: 0/12

 833–493–0942
833–493–0942

