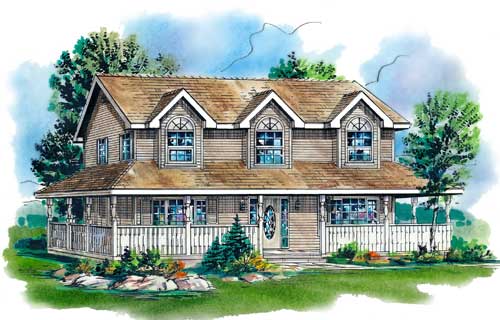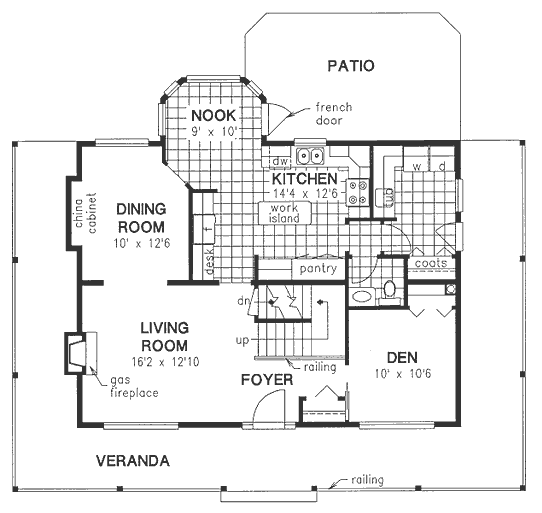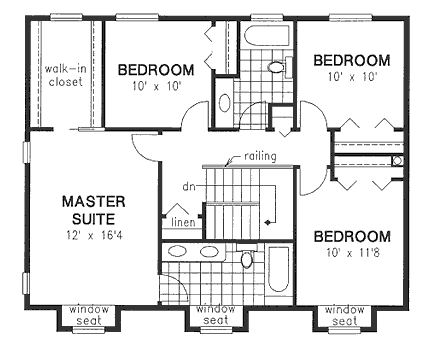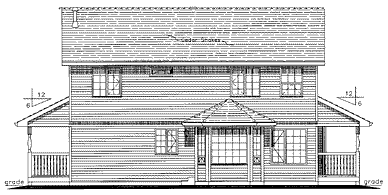Plan No.139024
Cozy Two-Story Home
This cozy two-story home features a wrap-around veranda. A convenient L-shaped Living and Dining Room enhance formal gatherings. The designer Kitchen is sure to please with its built-in telephone desk, large pantry, center work island and spacious bayed Breakfast Nook. The upper hallways view the railed staircase below. Four large Bedrooms the two Bathrooms complete the upstairs area.
Specifications
Total 2007 sq ft
- Main: 1029
- Second: 978
- Third: 0
- Loft/Bonus: 0
- Basement: 1029
- Garage: 0
Rooms
- Beds: 4
- Baths: 2
- 1/2 Bath: 1
- 3/4 Bath: 0
Ceiling Height
- Main: 8'0
- Second: 8'0
- Third:
- Loft/Bonus:
- Basement: 8'0
- Garage:
Details
- Exterior Walls: 2x6
- Garage Type:
- Width: 48'0
- Depth: 38'10
Roof
- Max Ridge Height: 24'6
- Comments: ()
- Primary Pitch: 6/12
- Secondary Pitch: 0/12
Add to Cart
Pricing
Full Rendering – westhomeplanners.com
MAIN Plan – westhomeplanners.com
SECOND Plan – westhomeplanners.com
REAR Elevation – westhomeplanners.com
[Back to Search Results]

 833–493–0942
833–493–0942


