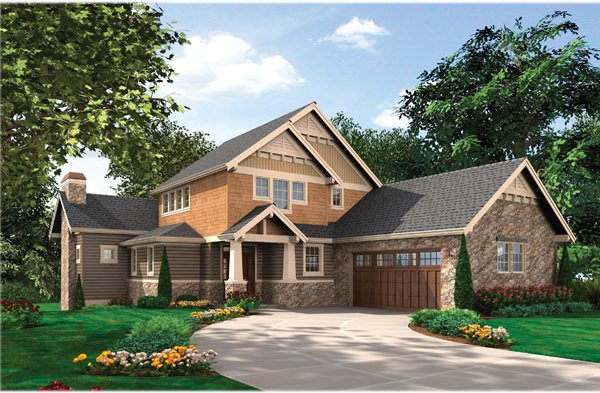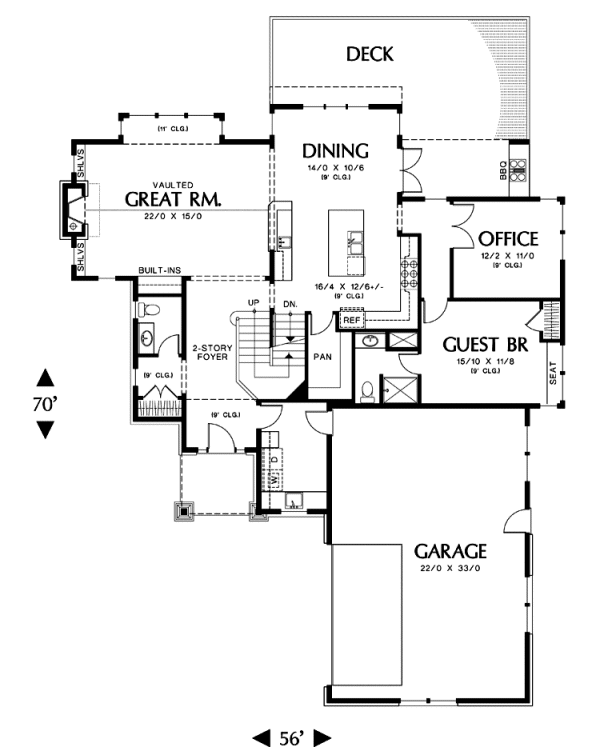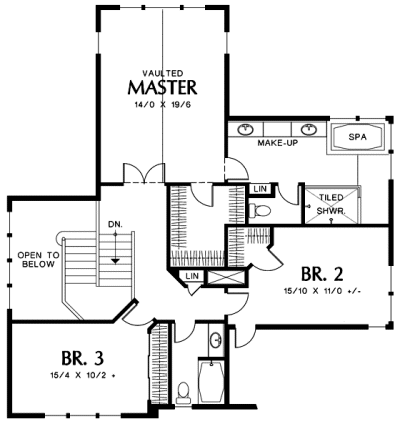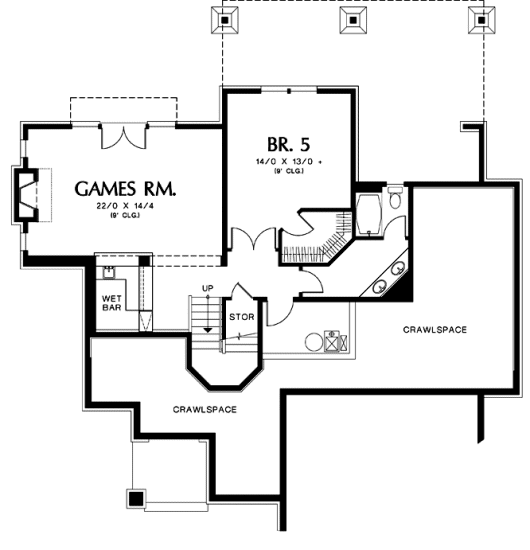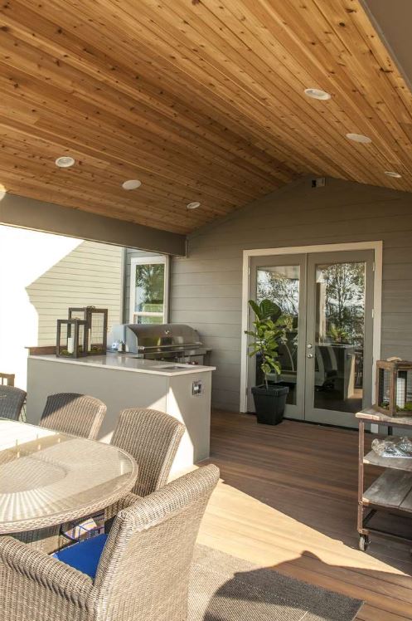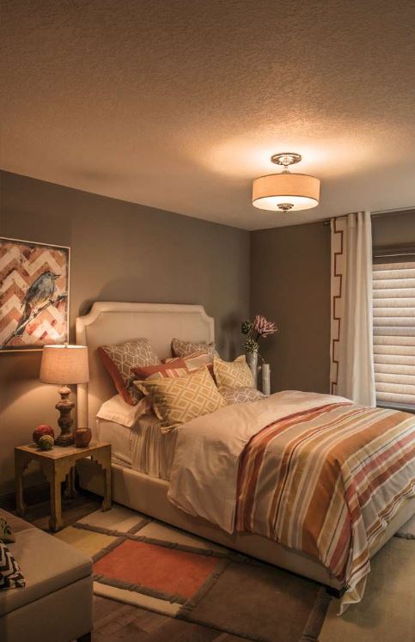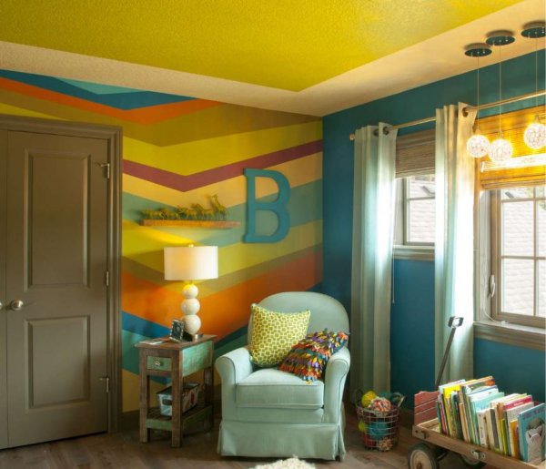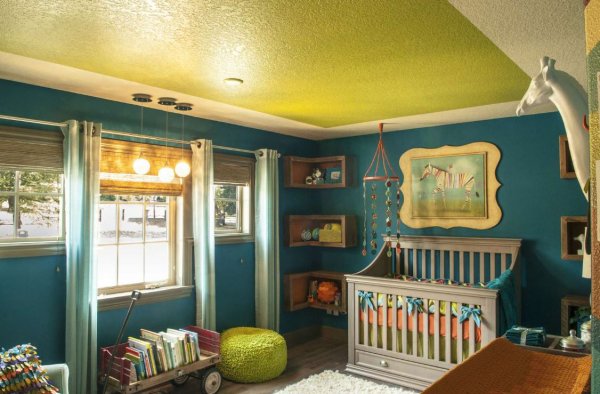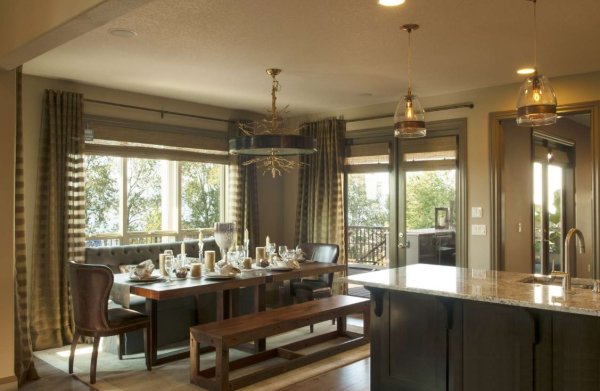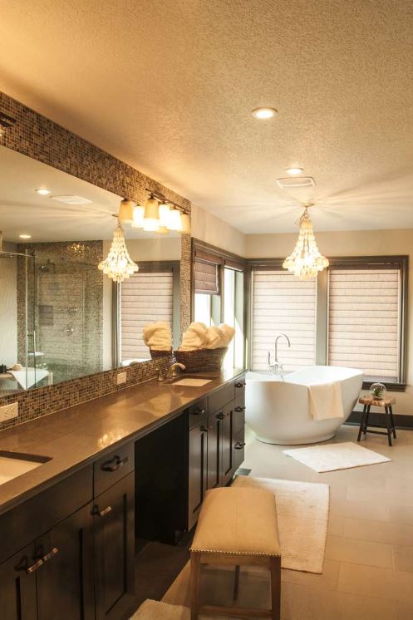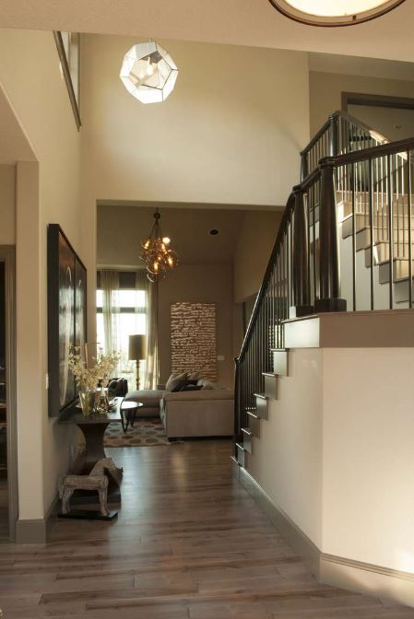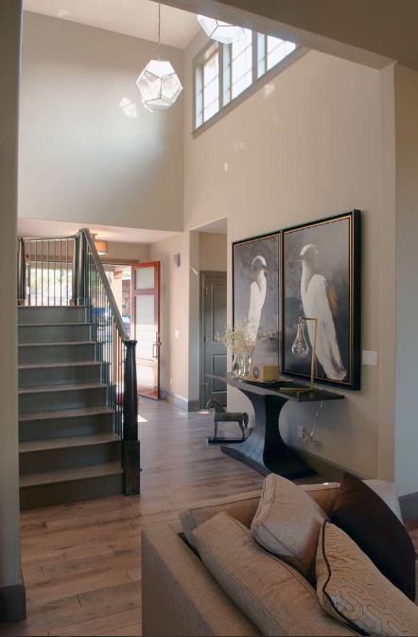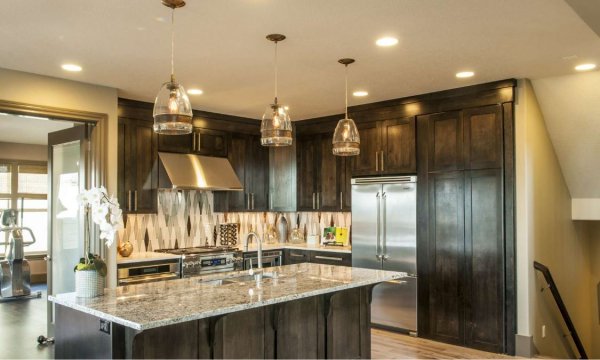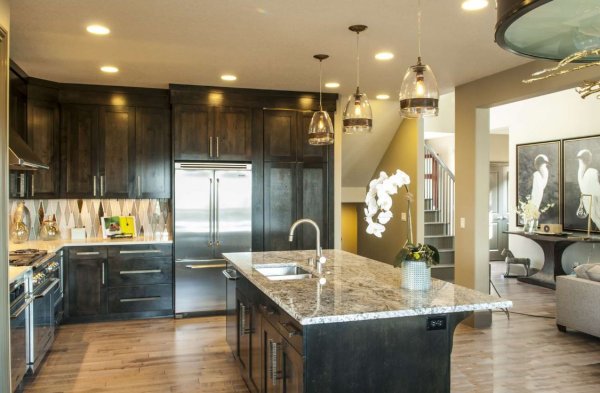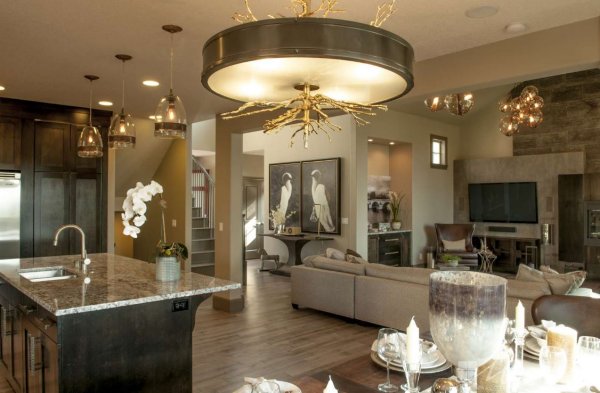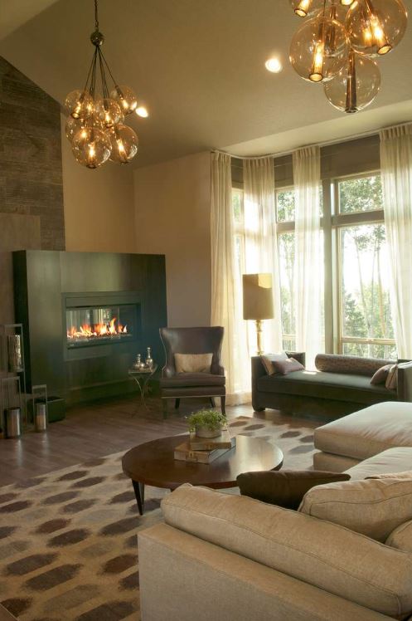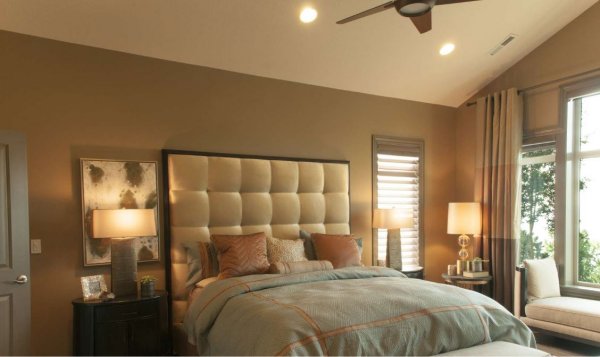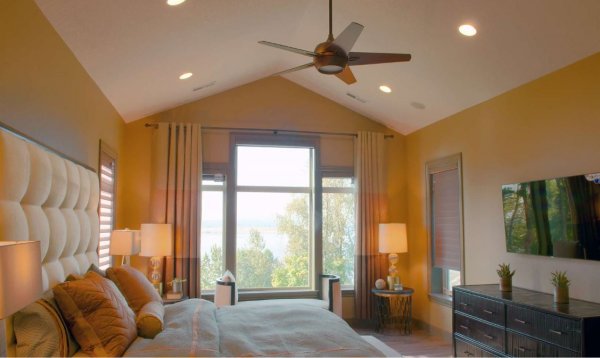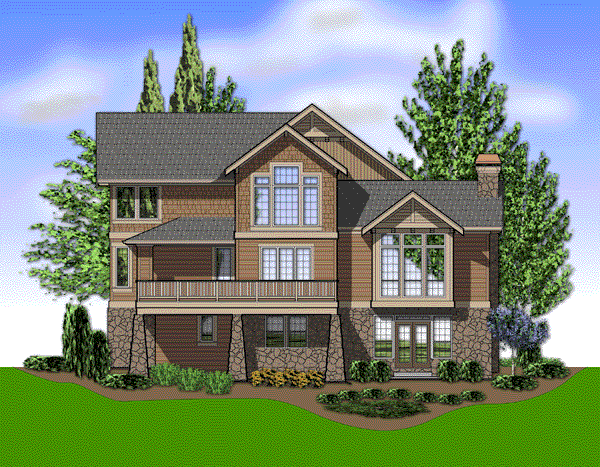Plan No.327832
Fresh and Sensible
This home's comfort relies on a fresh, yet sensible room arrangement. To begin with, the floor plan, absorbs the third stall of the garage, providing the necessary space without the unsightly look of a monstrous garage wing. Instead, the home features an attractive side-load design that only displays a two-car garage door. In another well-planned space, a main-level office and guest suite are tucked behind the garage. A hallway off the kitchen leads to the office behind double doors and the guest suite, which includes a built-in seat. The foyer accepts traffic from the garage entrance as well as the front door, and provides access to a coat closet, a powder bath, and a U-shape staircase. Three bedrooms, including the master suite, are on the upper level. A lower level is included for a lot that slopes to the rear. The same U-shape staircase descends, accessing a games room with wet bar and another bedroom and bath. ADDITIONAL NOTES: Unlimited Build License issued on CAD File orders. Regarding PDF or CAD File Orders: Designer requires that a End User License Agreement be signed, which will be emailed to you after you place your order, before fulfilling PDF and CAD File order.
Specifications
Total 3926 sq ft
- Main: 1735
- Second: 1207
- Third: 0
- Loft/Bonus: 0
- Basement: 984
- Garage: 765
Rooms
- Beds: 7
- Baths: 4
- 1/2 Bath: 1
- 3/4 Bath: 0
Ceiling Height
- Main: 9'0
- Second: 8'0
- Third:
- Loft/Bonus:
- Basement: 9'0
- Garage:
Details
- Exterior Walls: 2x6
- Garage Type: 2 Car Garage
- Width: 56'0
- Depth: 70'0
Roof
- Max Ridge Height: 29'0
- Comments: (Main Floor to Peak)
- Primary Pitch: 9/12
- Secondary Pitch: 0/12

 833–493–0942
833–493–0942