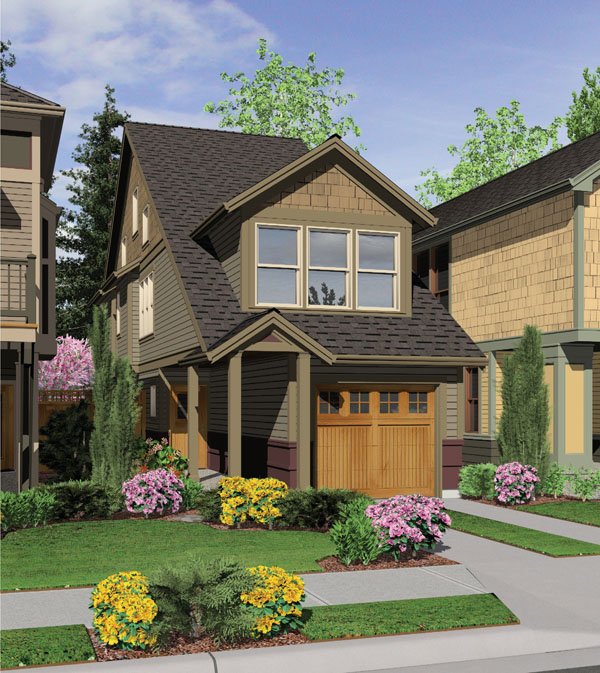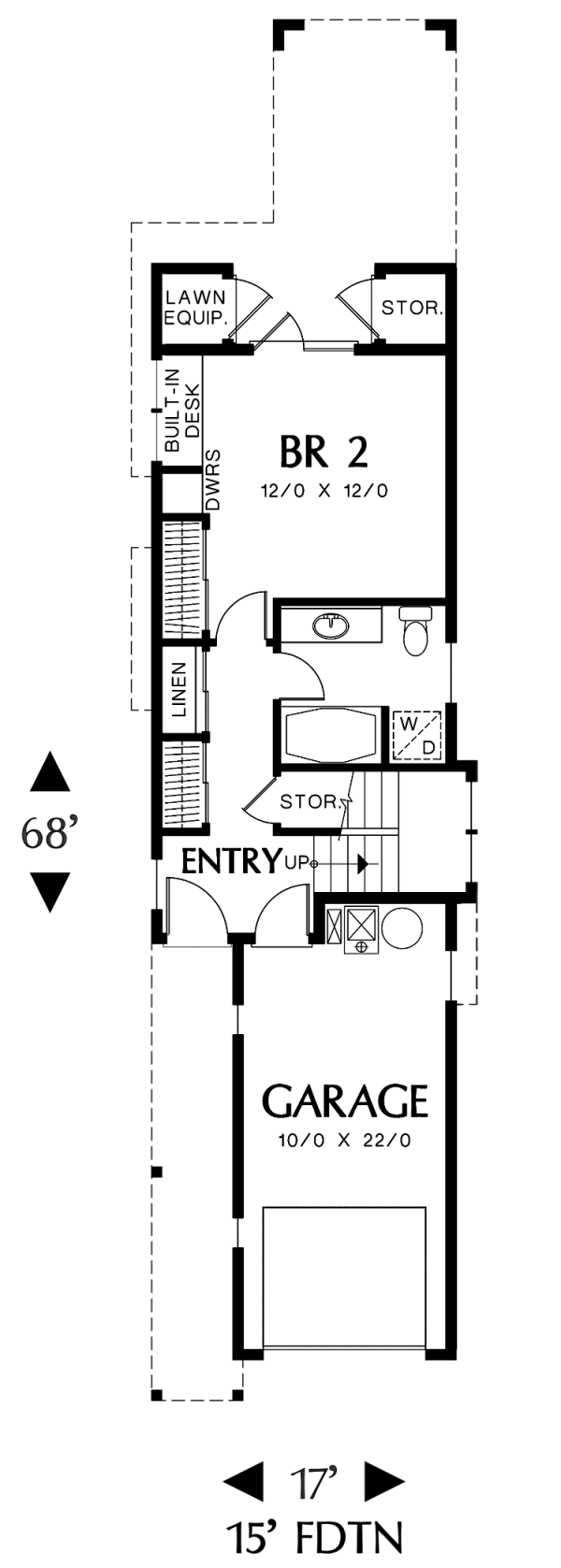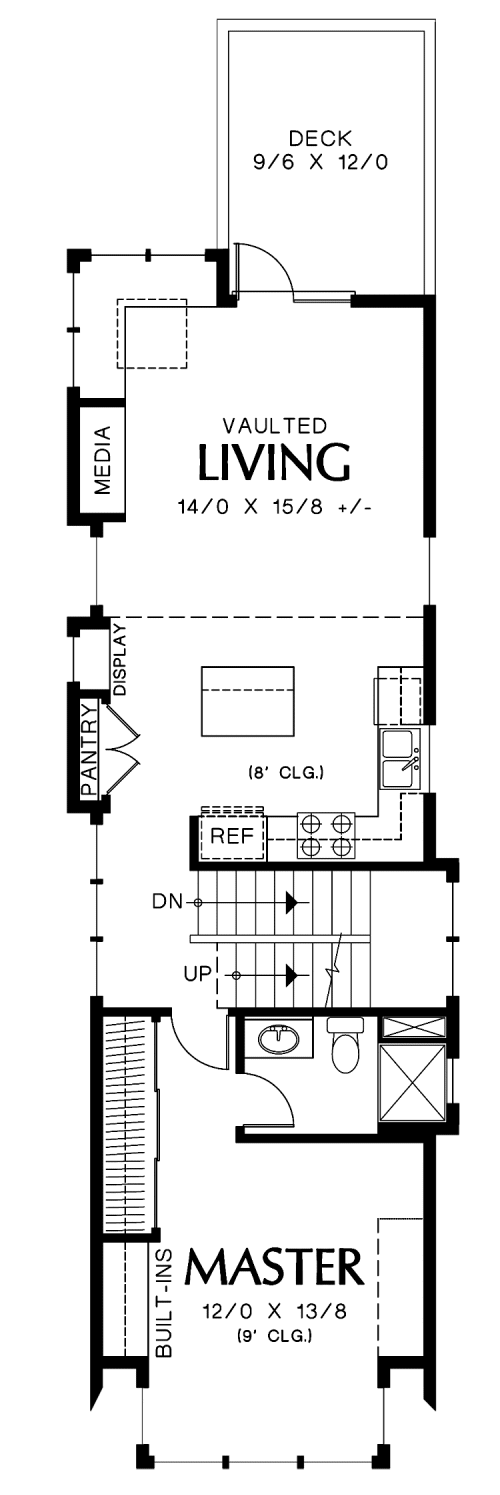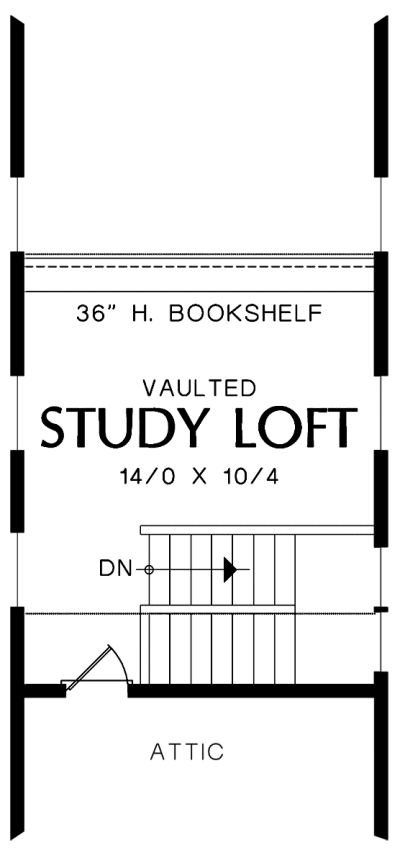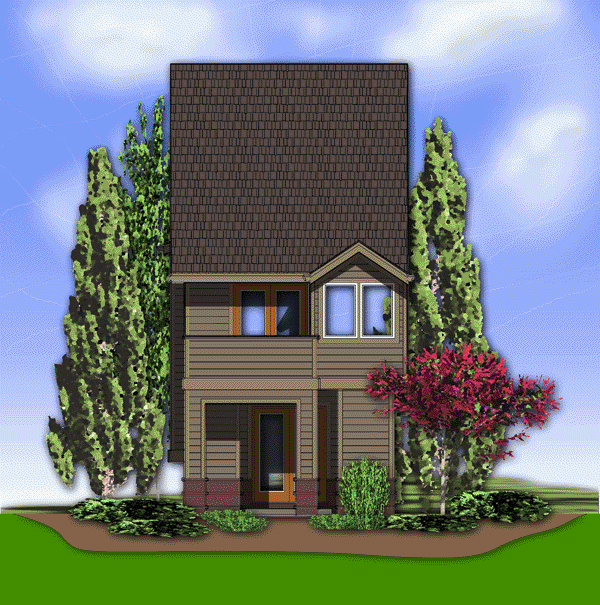Plan No.321108
Narrow Retreat
For an in-fill lot, a lake site or seaside retreat, this plan offers three floors of living and a very narrow footprint to make it conform to your needs. A high-pitched roofline accommodates an enchanting dormer window. A covered porch screens the setback entry. The lower floor at garage level holds a bedroom with full bath and laundry alcove. Built-ins include a desk and drawers along one wall. Outdoor access leads to convenient storage for lawn equipment and other essentials. The main level upstairs holds a vaulted living room with built-in media center and L-shaped booth seating for dining, an island kitchen with double-door pantry and display shelves, and the master suite. Look for built-ins and a private bath in the master suite. An outdoor deck lies just beyond the living area. A cozy vaulted study loft on the loft floor is graced by a huge built-in bookshelf.
Specifications
Total 1430 sq ft
- Main: 436
- Second: 792
- Third: 0
- Loft/Bonus: 202
- Basement: 0
- Garage: 238
Rooms
- Beds: 2
- Baths: 2
- 1/2 Bath: 0
- 3/4 Bath: 0
Ceiling Height
- Main: 8'0
- Second: 9'0
- Third:
- Loft/Bonus: 8'0
- Basement:
- Garage:
Details
- Exterior Walls: 2x6
- Garage Type: singleGarage
- Width: 17'0
- Depth: 68'0
Roof
- Max Ridge Height: 31'4
- Comments: (Main Floor to Peak)
- Primary Pitch: 8/12
- Secondary Pitch: 0/12

 833–493–0942
833–493–0942