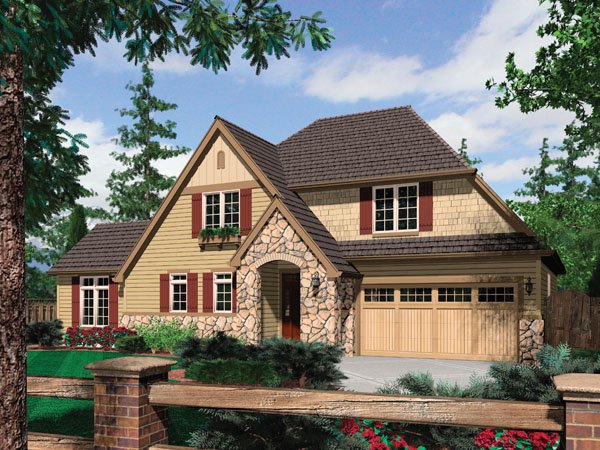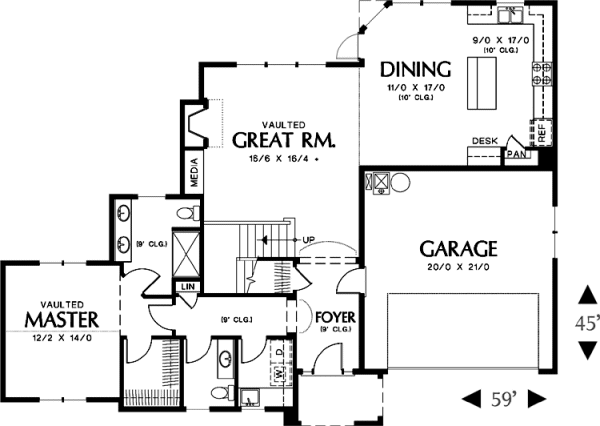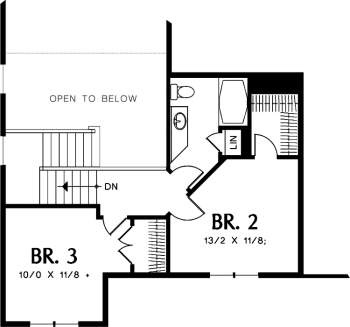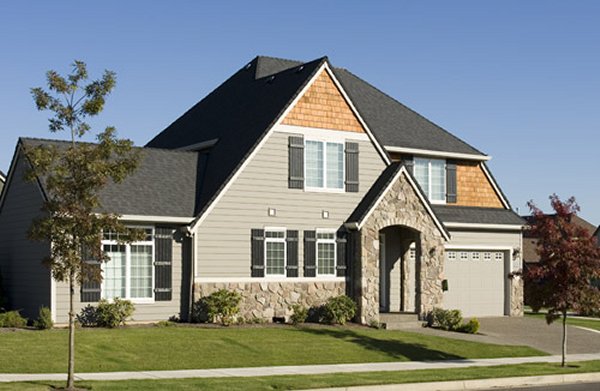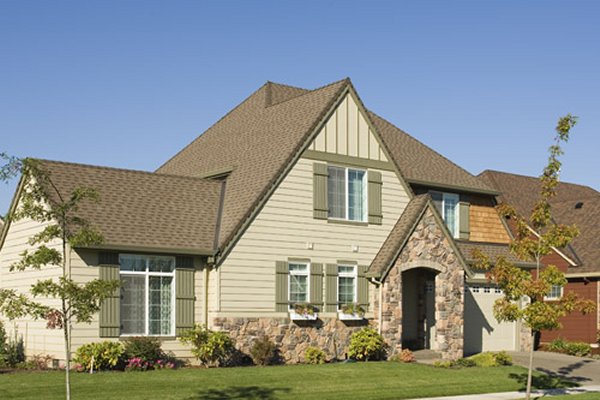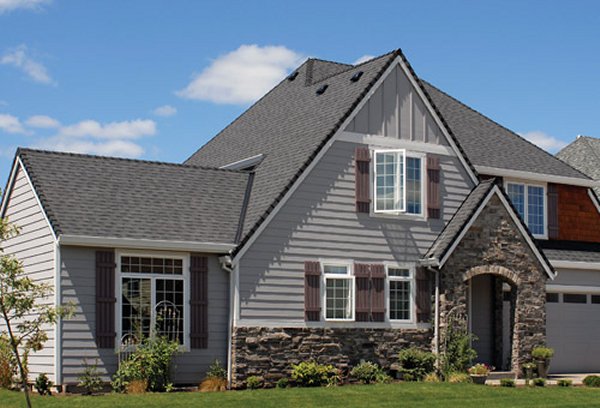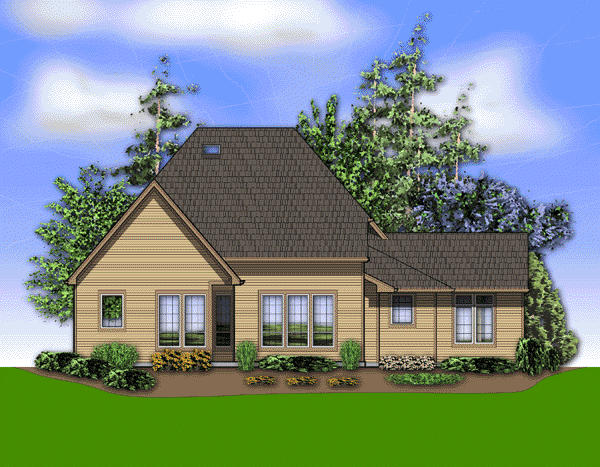Plan No.321104
French Flavor
The flavor of rural France suggests the exterior elements for this fine home: stone detailing at the entry and foundation, slatted shutters at the windows and a hipped roof. The layout, however, was designed with pure American ingenuity and livability. A foyer with nine-foot ceiling allows a choice of heading to the left, past the laundry and a half-bath to the master suite, or to the back to the commodious living spaces. The master bedroom is vaulted and features a private bath with dual lavatories and a walk-in closet. The vaulted great room has a huge wall of windows overlooking the rear yard, and a fireplace with adjacent media center. The nearby dining room has a corner window, outdoor access and a ten-foot ceiling. Note the pantry, center island and built-in desk in the kitchen. Two additional bedrooms are located on the upper level. They share a skylit hall bath.
Specifications
Total 1901 sq ft
- Main: 1397
- Second: 504
- Third: 0
- Loft/Bonus: 0
- Basement: 0
- Garage: 441
Rooms
- Beds: 3
- Baths: 2
- 1/2 Bath: 1
- 3/4 Bath: 0
Ceiling Height
- Main: 9'0
- Second: 8'0
- Third:
- Loft/Bonus:
- Basement:
- Garage:
Details
- Exterior Walls: 2x6
- Garage Type: 2 Car Garage
- Width: 59'0
- Depth: 45'0
Roof
- Max Ridge Height: 29'8
- Comments: (Main Floor to Peak)
- Primary Pitch: 10/12
- Secondary Pitch: 0/12

 833–493–0942
833–493–0942