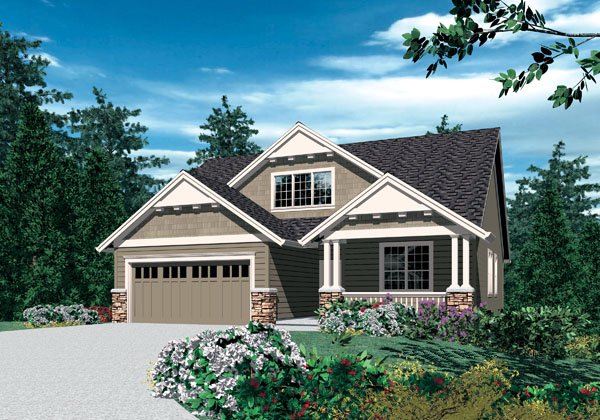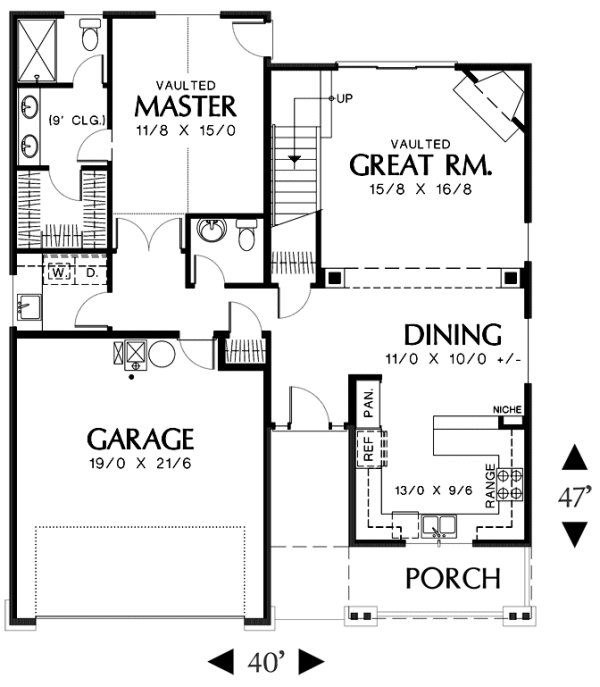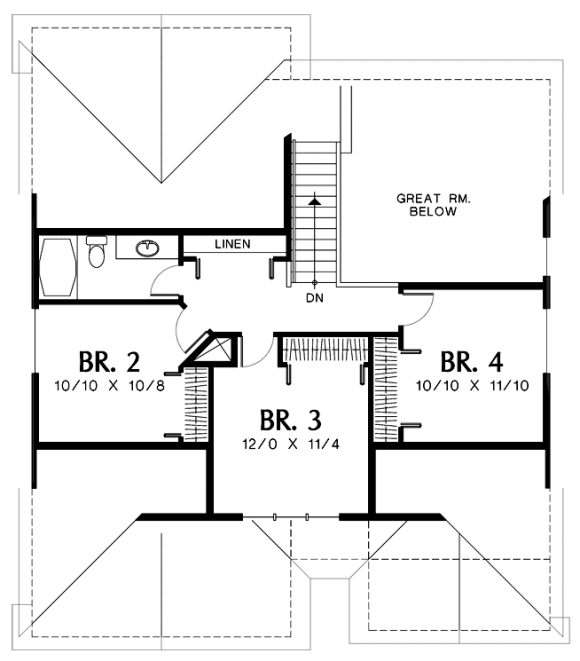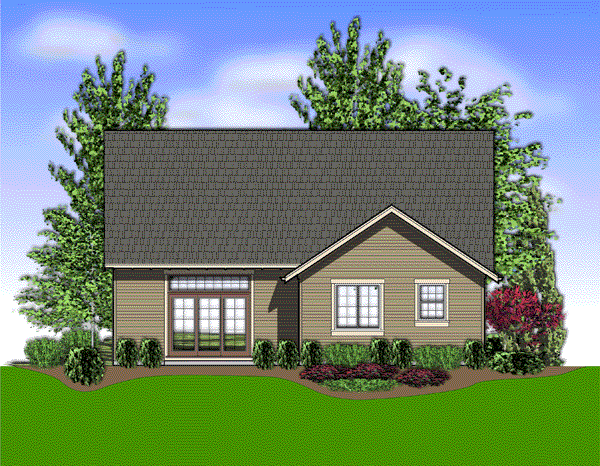Plan No.325812
Surprising and Beautiful
What a surprising place! Beautifully crafted, this home is filled with style-setting details-a front porch flanked by double columns, a transom above the front door and kitchen window, a gabled roofline, and multi-paned windows in the garage door. The home also abounds with functional amenities. A corner fireplace cheers the double-height great room. A sliding glass door brings in the view. Regal columns stand sentry at the dining room entry. The hardworking kitchen is furnished with an abundance of cabinets and counters, a built-in pantry, an eating counter, and windows above the sink. Coat closets are conveniently located in the front foyer and beside the garage entry. Four bedrooms make this a perfect family home. The main floor master suite features vaulted ceilings, an attached bath, and walk-in closet. The three upstairs bedrooms share a bath.
Specifications
Total 1866 sq ft
- Main: 1198
- Second: 668
- Third: 0
- Loft/Bonus: 0
- Basement: 0
- Garage: 408
Rooms
- Beds: 4
- Baths: 2
- 1/2 Bath: 1
- 3/4 Bath: 0
Ceiling Height
- Main: 9'0
- Second: 8'0
- Third:
- Loft/Bonus:
- Basement:
- Garage: 10'4
Details
- Exterior Walls: 2x6
- Garage Type: 2 Car Garage
- Width: 40'0
- Depth: 47'0
Roof
- Max Ridge Height: 25'0
- Comments: (Main Floor to Peak)
- Primary Pitch: 8/12
- Secondary Pitch: 0/12

 833–493–0942
833–493–0942


