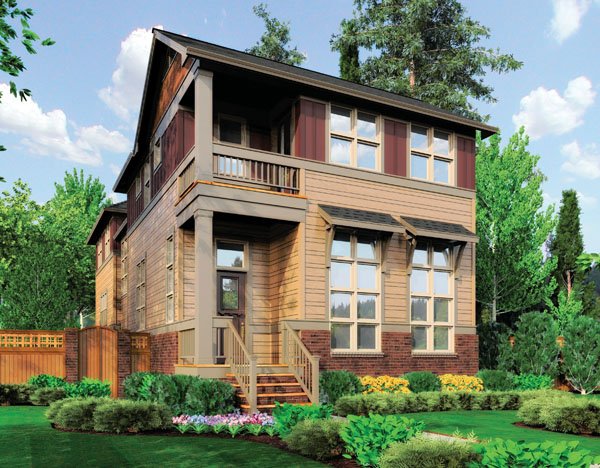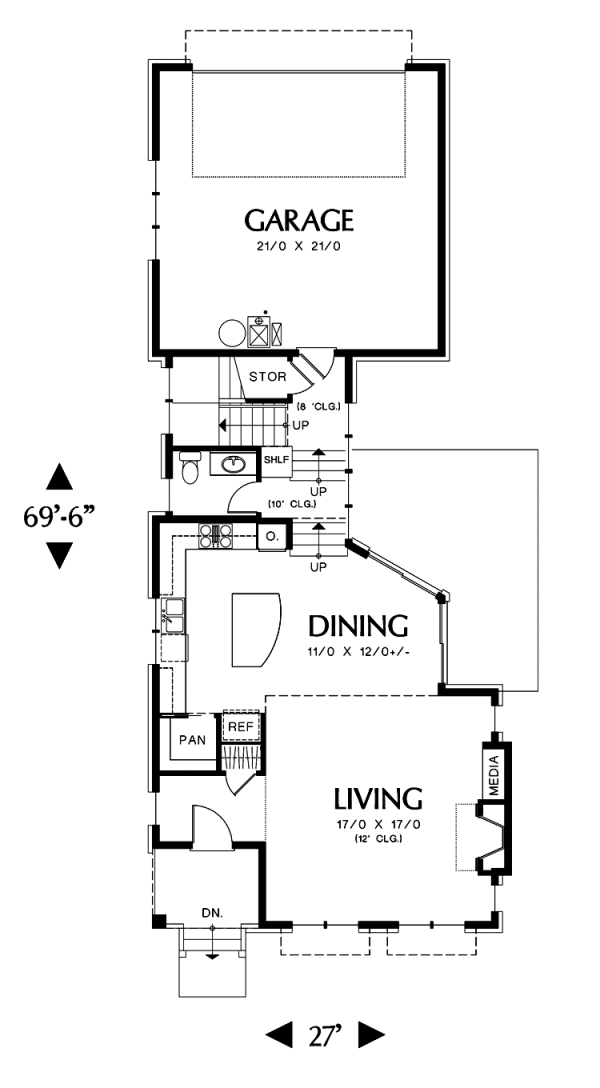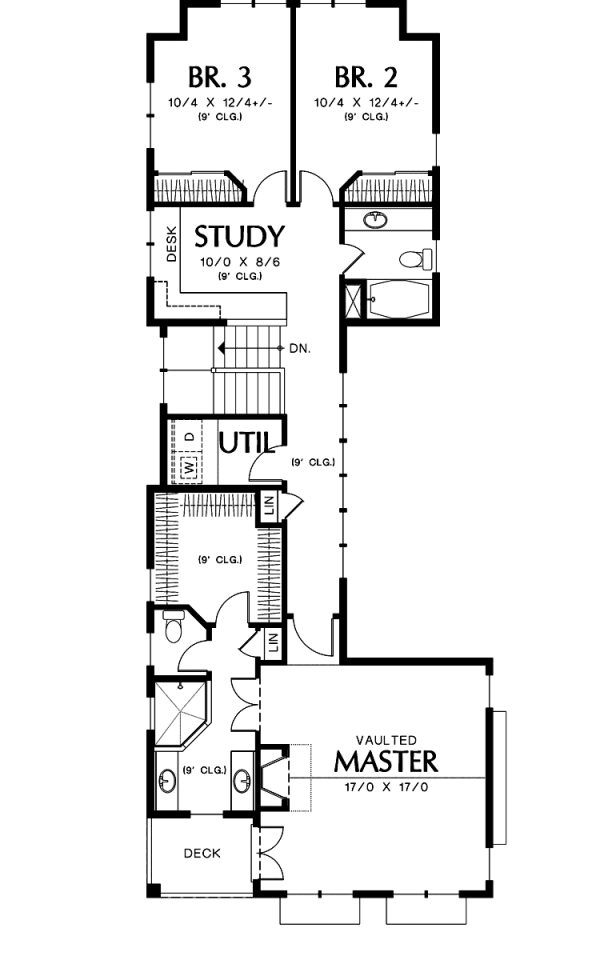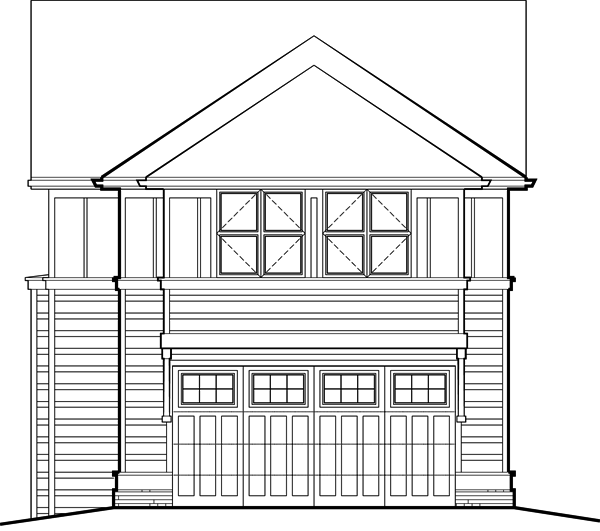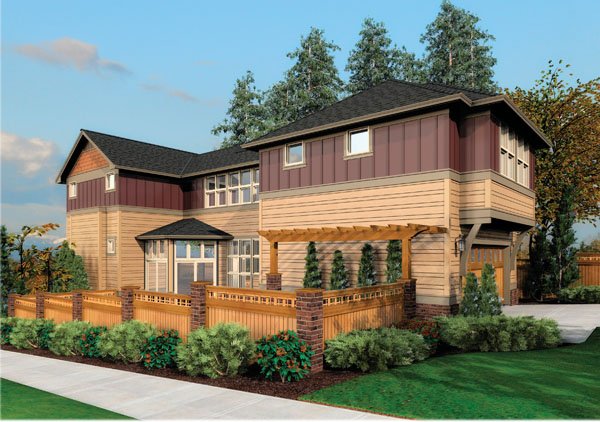Plan No.322164
Schoolhouse Charm
With schoolhouse-like charm, this quaint two-story plan easily will nestle into a neighborhood of narrow homes. In addition, it will accommodate a home site that rises in the back, such as those built into a hillside. The facade's traditional elements, solid porch balustrades, awnings, and gable roofline, are given a modern edge when combined with horizontal siding and geometric windows. These elements make the home an apt candidate for a development of both traditional and contemporary homes. The interior of the home is as carefully detailed as the exterior. The front porch leads into a hall that feeds traffic into a large living room with a fireplace and built-in media center. The living room is open to the kitchen and dining room. Angled dining room patio doors slide open to connect with an outdoor patio. A curved edge on the kitchen island, rather than one that is squared off, promotes a visual connection with the living room and acts as a counterpoint to the angles of the dining room patio doors. A flight of stairs leads to a half bath before continuing up to a landing that connects to the garage and an under-the-stairs storage closet. From there, a U-shape staircase ascends to the second level, where it joins with the laundry room to divide the bedroom wings. The master suite fills one end of the upper level, contributing a fireplace, a deck, and a large walk-in closet. At the other end of the home is a study alcove with built-ins that can accommodate multiple children and computers. The secondary bedrooms share an adjacent bath. ADDITIONAL NOTES: Unlimited Build License issued on CAD File orders. Total Living Area may increase with Basement Foundation option. Regarding PDF or CAD File Orders: Designer requires that a End User License Agreement be signed before fulfilling PDF and CAD File order.
Specifications
Total 2111 sq ft
- Main: 863
- Second: 1248
- Third: 0
- Loft/Bonus: 0
- Basement: 0
- Garage: 477
Rooms
- Beds: 3
- Baths: 2
- 1/2 Bath: 1
- 3/4 Bath: 0
Ceiling Height
- Main: 8'0
- Second: 9'0
- Third:
- Loft/Bonus:
- Basement:
- Garage:
Details
- Exterior Walls: 2x6
- Garage Type: 2 Car Garage
- Width: 27'0
- Depth: 69'6
Roof
- Max Ridge Height: 31'8
- Comments: (Main Floor to Peak)
- Primary Pitch: 8/12
- Secondary Pitch: 0/12

 833–493–0942
833–493–0942