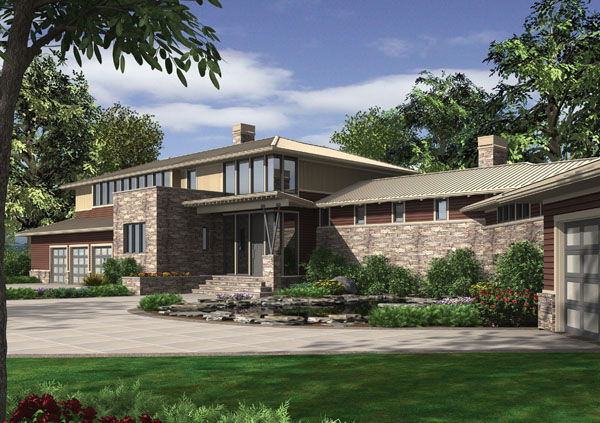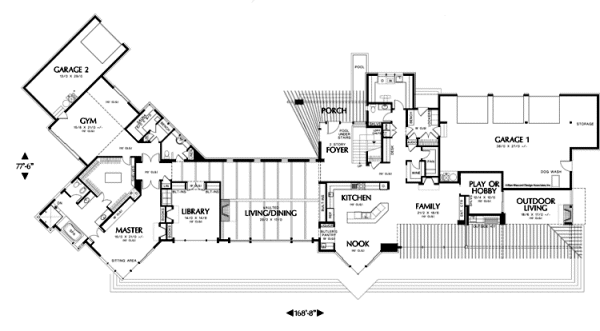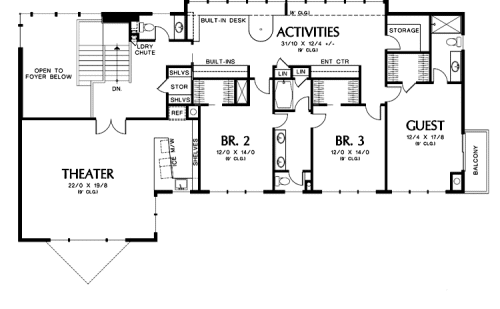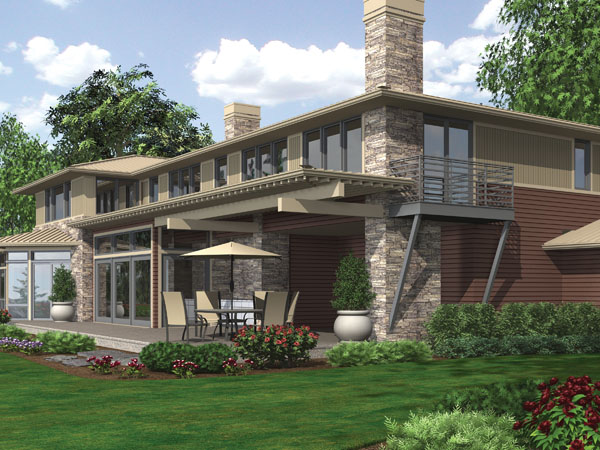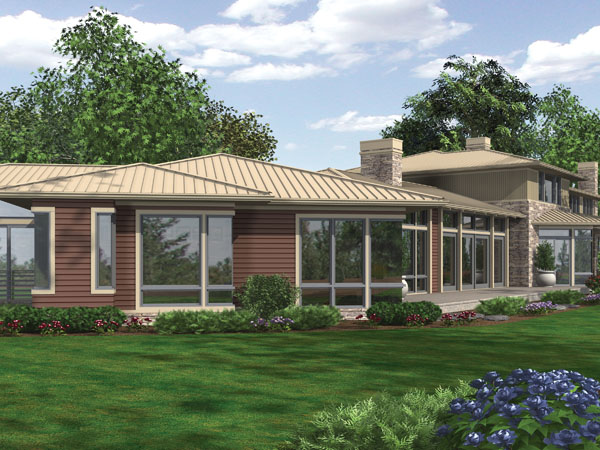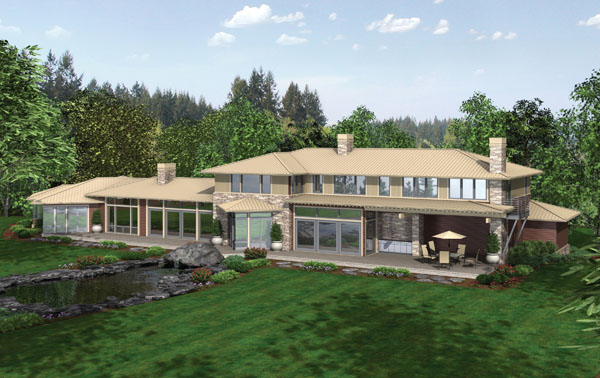Plan No.323542
Modern and Angular
Linear and angled, this modern-style home hugs the landscape. A low-slung roofline, a sprawling layout, and natural stone and wood materials unite the house to the surroundings. Juxtaposing the natural elements, a metal roof, banks of windows, and angular lines add a twist of artistic style. Angular lines begin at the front porch pergola, which appears to announce the entry. The foyer leads into the two wings of the home and the upper level, which provide every comfort one desires. To one side are the shared formal areas of the dining room and living room. A beam ceiling, fireplace, and built-ins enhance the space for entertaining. The luxurious master suite and a private library also are in this wing. Walls of windows provide rear views in each space and fireplaces on a shared wall will help relieve the chill of winter air. The well-appointed bathroom connects to an equally large dressing room. A private gym and sauna are a boon to any workout. The opposite wing houses casual livings spaces, including an open kitchen, breakfast nook, and family room. Angled banks of glass in the nook repeat the angled lines of the island while ensuring sun-filled relaxation spaces. Patio doors in the nook lead to the back porch and to a covered outdoor living space. Hobbies and crafts have a special room of their own nearby. The upper level is devoted to three bedrooms, a home theater, and a catch-all activities area, with built-ins for storage and media equipment.
Specifications
Total 6658 sq ft
- Main: 4468
- Second: 2190
- Third: 0
- Loft/Bonus: 0
- Basement: 0
- Garage: 1122
Rooms
- Beds: 4
- Baths: 3
- 1/2 Bath: 2
- 3/4 Bath: 0
Ceiling Height
- Main: 10'0
- Second: 9'0
- Third:
- Loft/Bonus:
- Basement:
- Garage:
Details
- Exterior Walls: 2x6
- Garage Type: fourGarage
- Width: 168'8
- Depth: 77'6
Roof
- Max Ridge Height: 25'8
- Comments: (Main Floor to Peak)
- Primary Pitch: 4/12
- Secondary Pitch: 0/12

 833–493–0942
833–493–0942