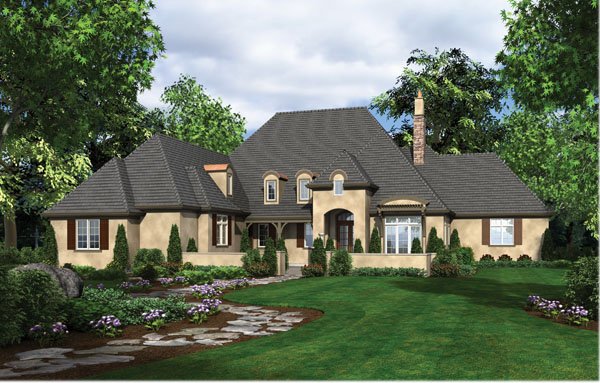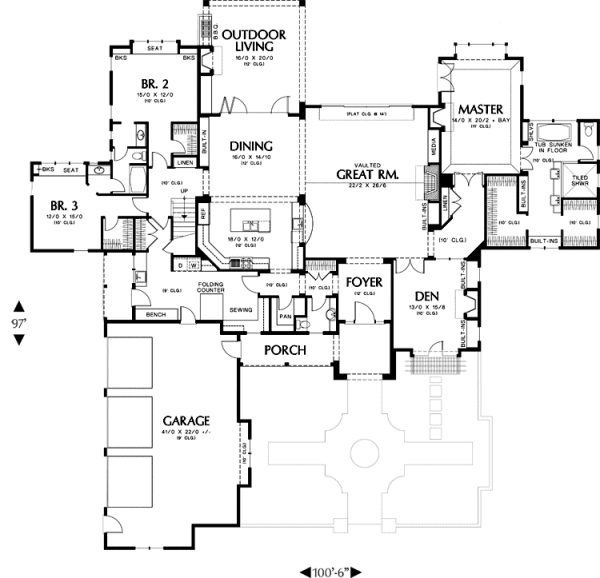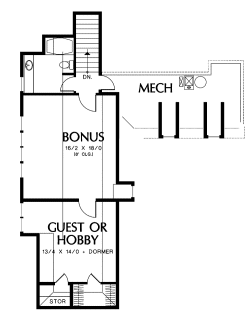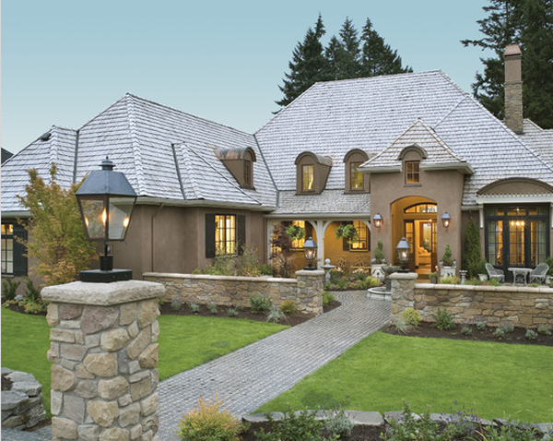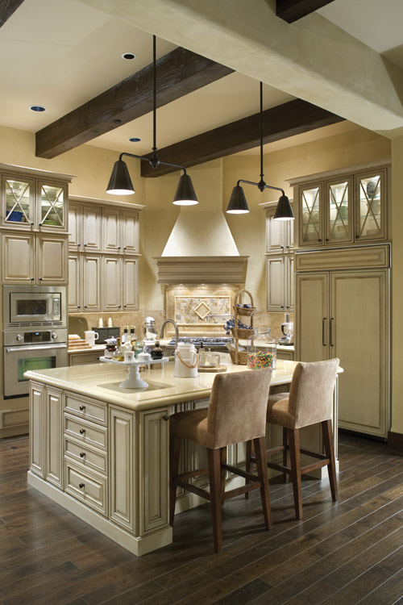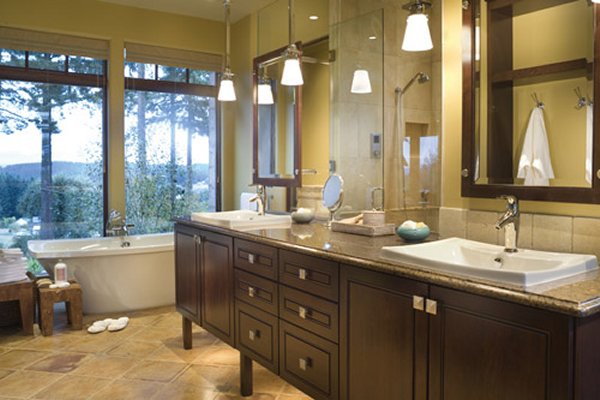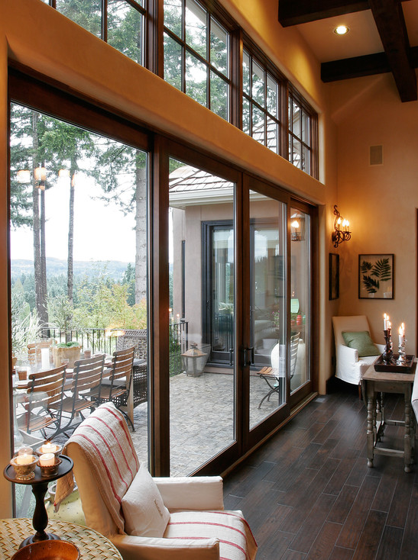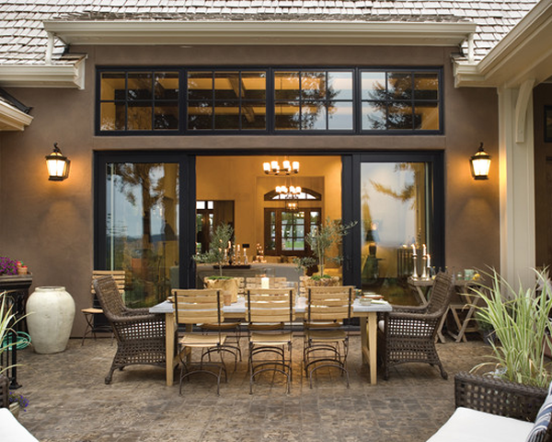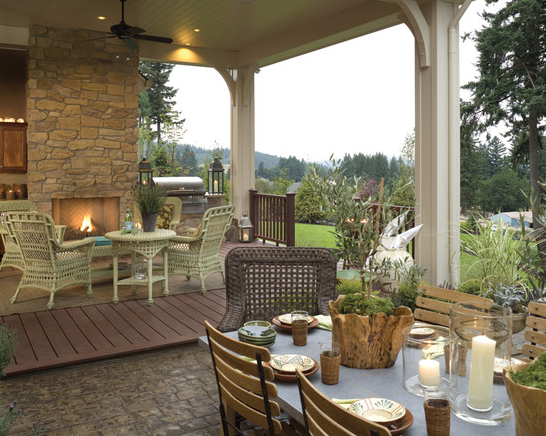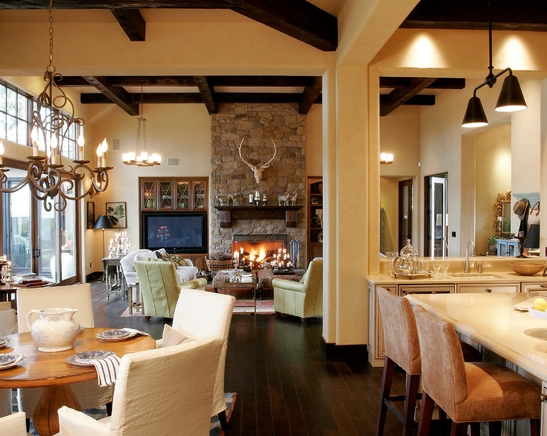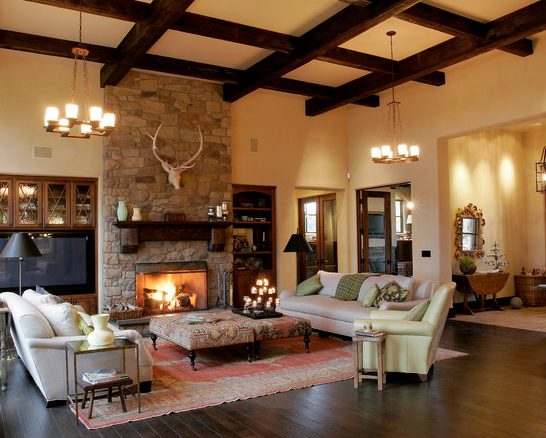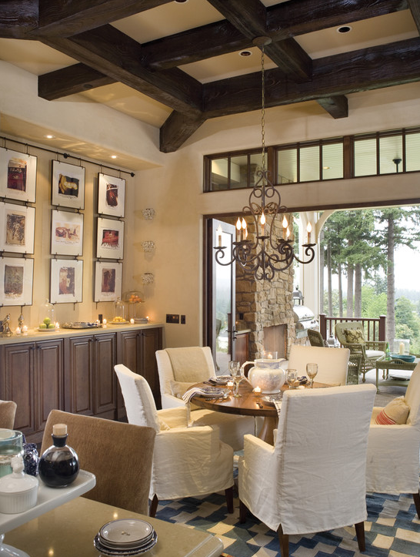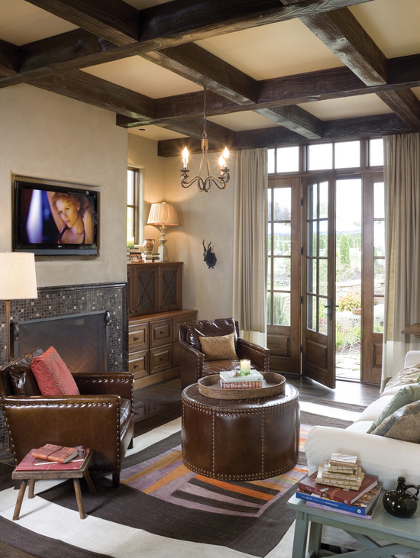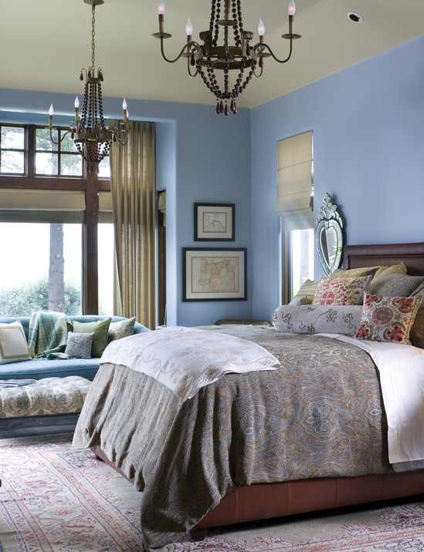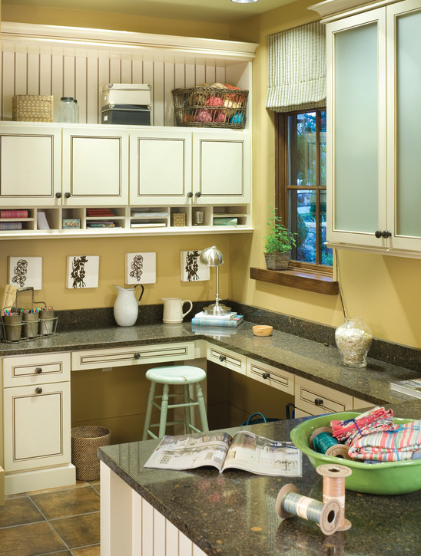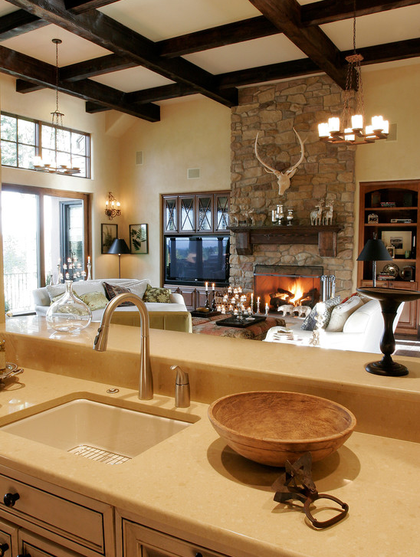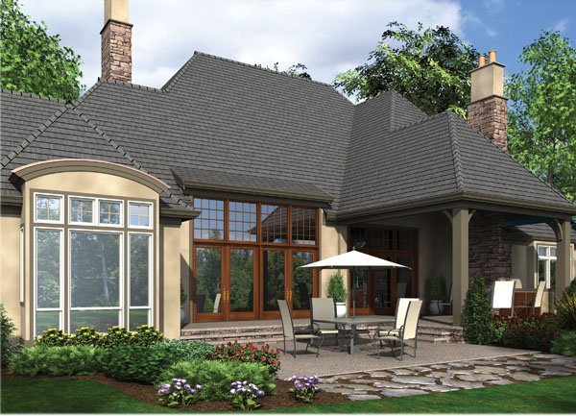Plan No.329542
Luxurious yet Efficient
From its French Country exterior and varied, sloping rooflines, to the rich plaster walls throughout, this home exudes Old-World charm. But a closer look reveals modern, energy-efficient enhancements that prove efficient living can also be luxurious. The walkway and outer courtyard are paved with permeable pavers, which work in harmony with nature, both aesthetically and practically. The pavers allow water to filter naturally into the ground, reducing runoff and erosion tracks and replenishing Once in the entryway, the warmth of authentic plaster walls greets you. Despite their beauty, these walls conceal a wealth of cost-effective, environmentally friendly qualities. Among other things, plaster is more durable, fire-retardant and resistant to mold. It can also cut your heating and cooling costs by its ability to retain and release heat more effectively than traditional sheetrock. Overhead, the rough-hewn beams in the kitchen complete the impression of a rustic, richly appointed villa. But there is less to these beams than meets the eye. They are formed from individual reclaimed wooden planks, leaving them hollow inside, and more importantly, leaving timber from old-growth forests untouched. The kitchen's appliances all meet energy-efficient standards, saving precious resources while saving you money.
Specifications
Total 4352 sq ft
- Main: 3631
- Second: 721
- Third: 0
- Loft/Bonus: 0
- Basement: 0
- Garage: 948
Rooms
- Beds: 3
- Baths: 3
- 1/2 Bath: 1
- 3/4 Bath: 0
Ceiling Height
- Main: 10'0
- Second: 8'0
- Third:
- Loft/Bonus:
- Basement:
- Garage:
Details
- Exterior Walls: 2x6
- Garage Type: 3 Car Garage
- Width: 100'6
- Depth: 97'0
Roof
- Max Ridge Height: 35'6
- Comments: (Main Floor to Peak)
- Primary Pitch: 13/12
- Secondary Pitch: 0/12

 833–493–0942
833–493–0942