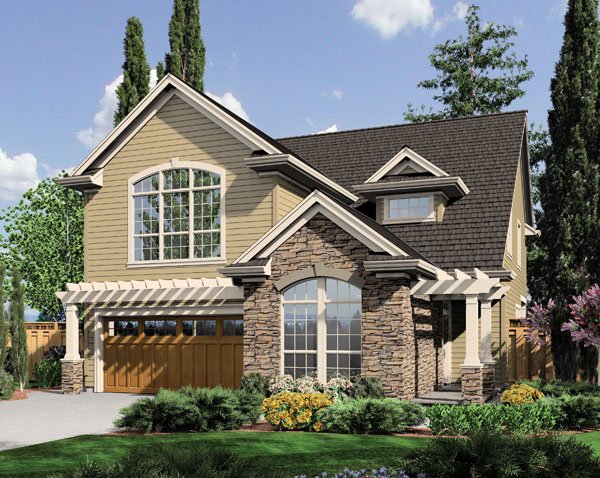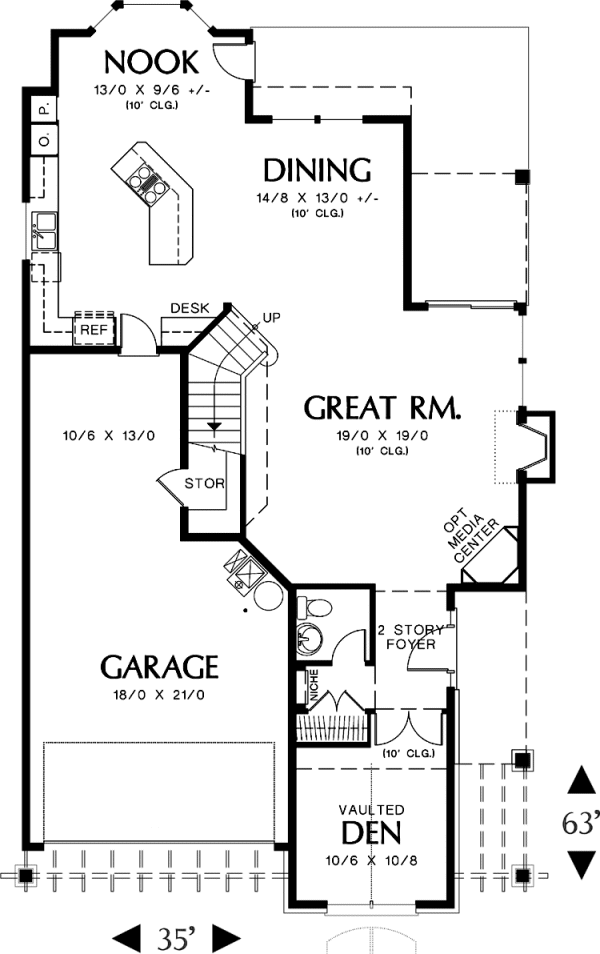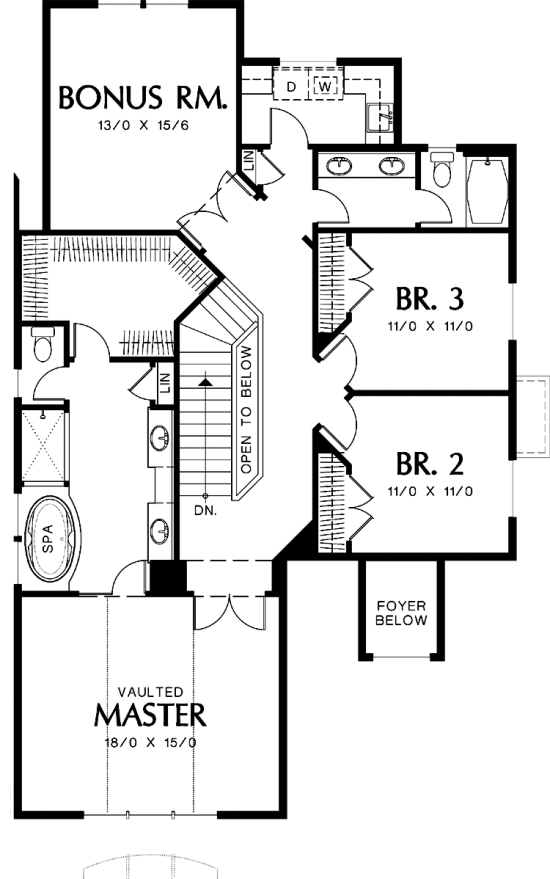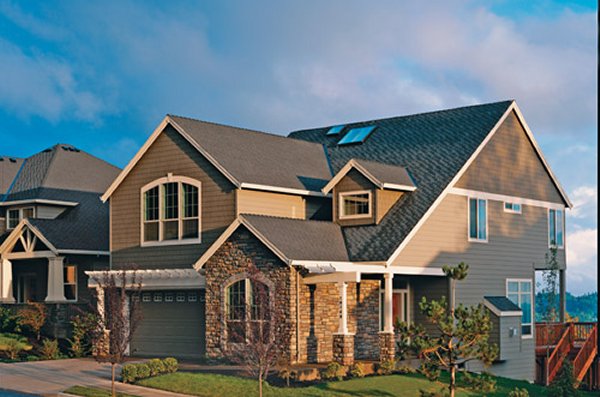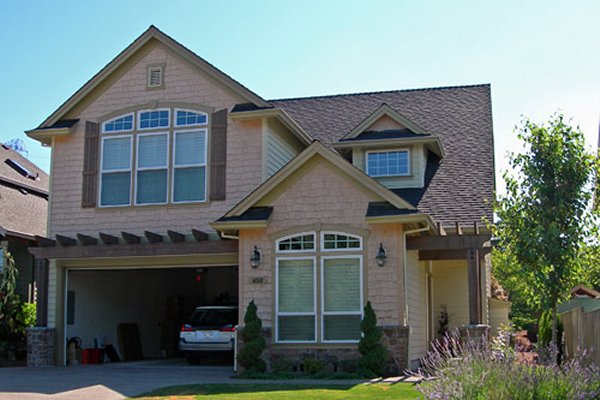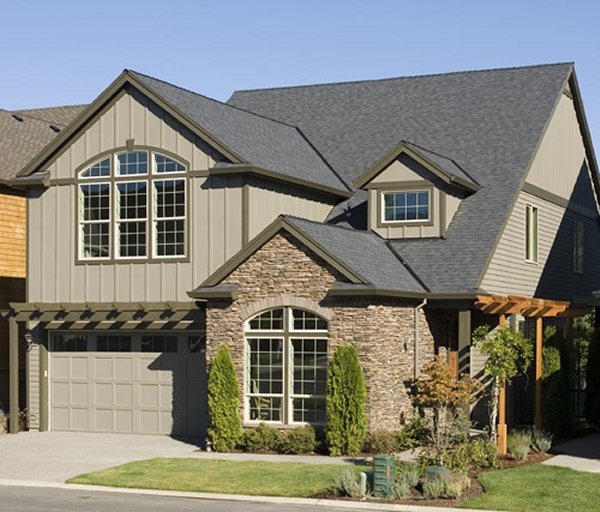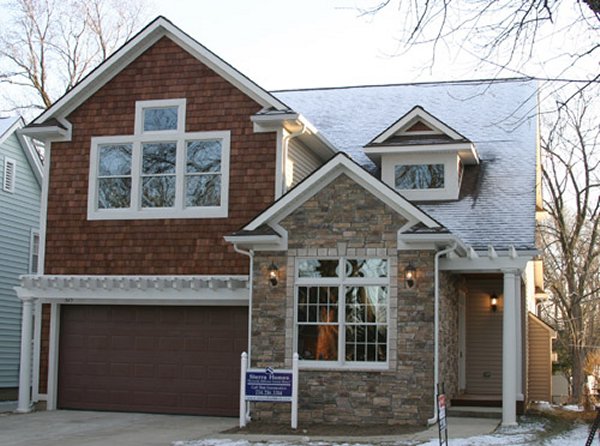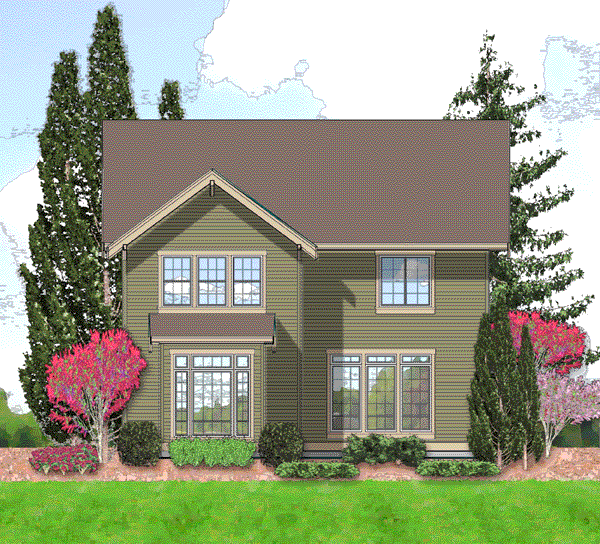Plan No.327312
Miniature Mansion
This is not an estate-sized plan - and its footprint is accommodating to narrow lots. But it is so well designed, you'll feel as though you've built a mansion. The main entry is on the side and opens to a two-story foyer with coat closet and half-bath. Go left through double doors and you'll enjoy the comfort of a vaulted den. Go right to a large open area housing the great room, dining room, nook and kitchen. The great room is warmed by a hearth and has an optional corner media center. Sliding glass doors lead out to a covered porch. The nook also connects to this porch and is brightened by a bay window. Alongside the built-in desk in the kitchen is a door to the two-car garage, which has shop space and a large storage area. In addition to three capacious bedrooms on the upper level, there are a bonus room and a laundry room. The master salon is vaulted and has a luxury bath with spa tub, a compartmented toilet and double sinks. Please note that, if completed, the bonus room upstairs would add 213 sq. ft. to the total finished area.
Specifications
Total 2468 sq ft
- Main: 1204
- Second: 1264
- Third: 0
- Loft/Bonus: 213
- Basement: 0
- Garage: 535
Rooms
- Beds: 3
- Baths: 2
- 1/2 Bath: 1
- 3/4 Bath: 0
Ceiling Height
- Main: 10'0
- Second: 8'0
- Third:
- Loft/Bonus:
- Basement:
- Garage:
Details
- Exterior Walls: 2x6
- Garage Type: 3 Car Garage
- Width: 35'0
- Depth: 63'0
Roof
- Max Ridge Height: 30'0
- Comments: (Main Floor to Peak)
- Primary Pitch: 9/12
- Secondary Pitch: 0/12

 833–493–0942
833–493–0942