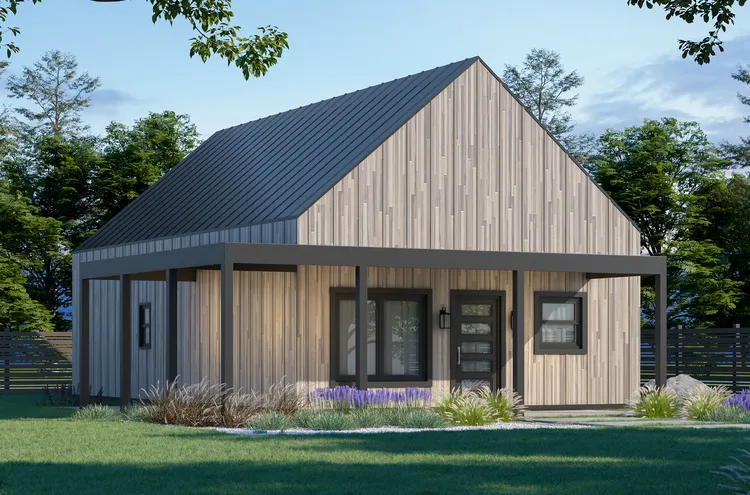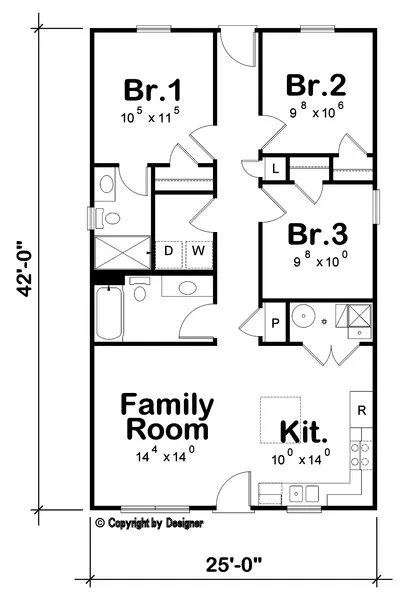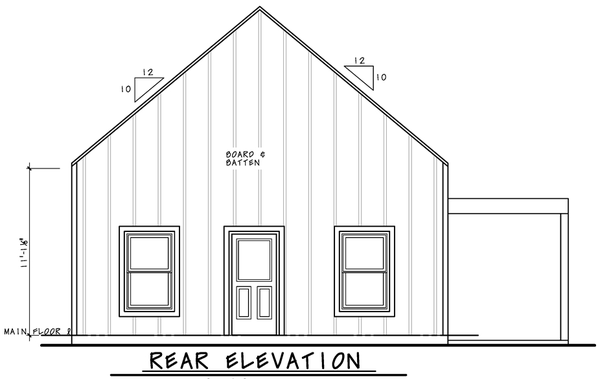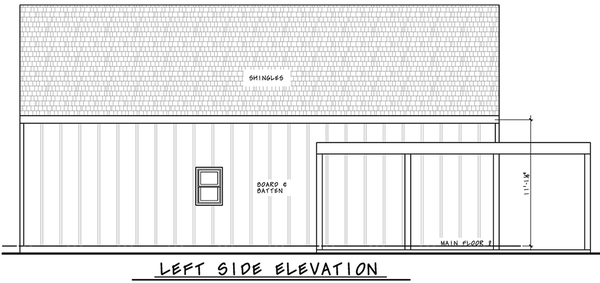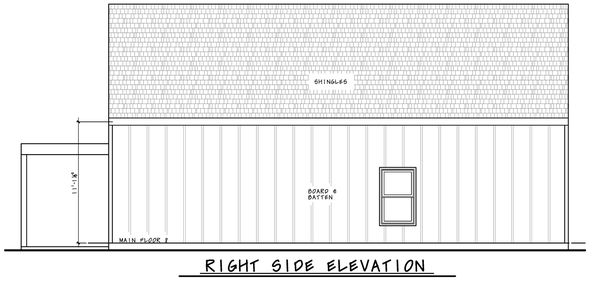Plan No.151501
Modern Chic Cabin
With 1050 square feet of living space, 3 bedrooms and 2 bathrooms, everyone will have enough space to relax and unwind. Enjoy the convenience of a single-story layout and a 33-foot width. The modern chic design is sure to impress, with clean lines and a contemporary style that will make you feel right at home. And don't forget the highlight of this home - the wrap-around porch! Perfect for enjoying a morning cup of coffee or taking in the scenic views, this feature is sure to make your vacation unforgettable. Book now and experience the luxury of the Modern Chic Cabin with Wrap-Around Porch!
Specifications
Total 1050 sq ft
- Main: 1050
- Second: 0
- Third: 0
- Loft/Bonus: 0
- Basement: 0
- Garage: 0
Rooms
- Beds: 3
- Baths: 2
- 1/2 Bath: 0
- 3/4 Bath: 0
Ceiling Height
- Main: 9'0
- Second:
- Third:
- Loft/Bonus:
- Basement:
- Garage:
Details
- Exterior Walls: 2x4
- Garage Type: none
- Width: 33'0
- Depth: 50'0
Roof
- Max Ridge Height: 21'11
- Comments: (Main Floor to Peak)
- Primary Pitch: 10/12
- Secondary Pitch: 0/12
Add to Cart
Pricing
– westhomeplanners.com
– westhomeplanners.com
– westhomeplanners.com
– westhomeplanners.com
– westhomeplanners.com
[Back to Search Results]

 833–493–0942
833–493–0942