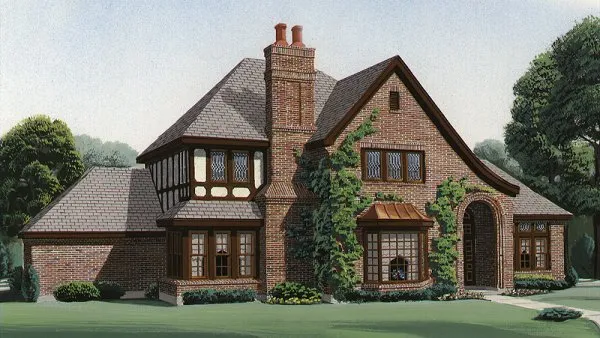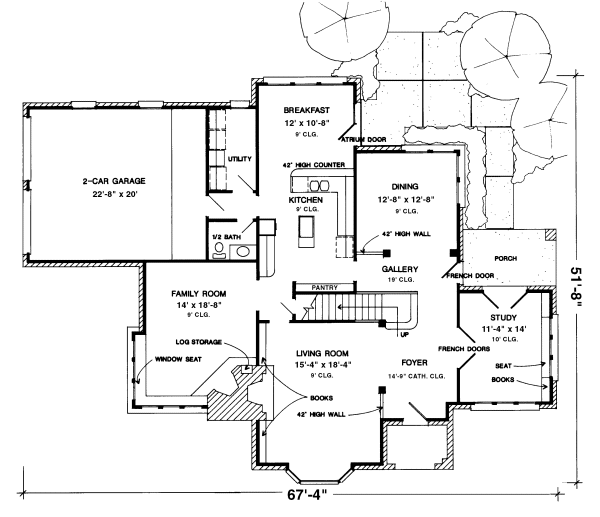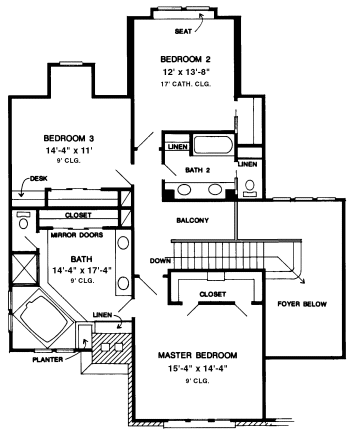Plan No.474890
Comfort and Convenience
You'll experience a warm, fuzzy feeling when you enter through the front door of this wonderful home. The family chef will appreciate the ease and convenience offered in the kitchen. When it's time to turn in, you'll delight in the comforts featured in the master bedroom.
Specifications
Total 2982 sq ft
- Main: 1758
- Second: 1224
- Third: 0
- Loft/Bonus: 0
- Basement: 0
- Garage: 454
Rooms
- Beds: 3
- Baths: 2
- 1/2 Bath: 1
- 3/4 Bath: 0
Ceiling Height
- Main: 9'0
- Second: 9'0
- Third:
- Loft/Bonus:
- Basement:
- Garage: 10'4
Details
- Exterior Walls: 2x4
- Garage Type: doubleGarage
- Width: 67'4
- Depth: 51'8
Roof
- Max Ridge Height:
- Comments: ()
- Primary Pitch: 0/12
- Secondary Pitch: 0/12
Add to Cart
Pricing
– westhomeplanners.com
– westhomeplanners.com
– westhomeplanners.com
[Back to Search Results]

 833–493–0942
833–493–0942

