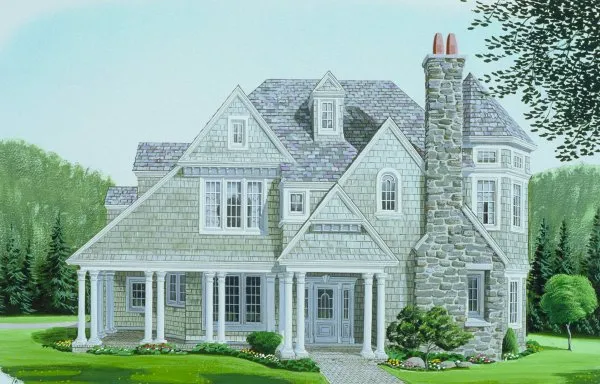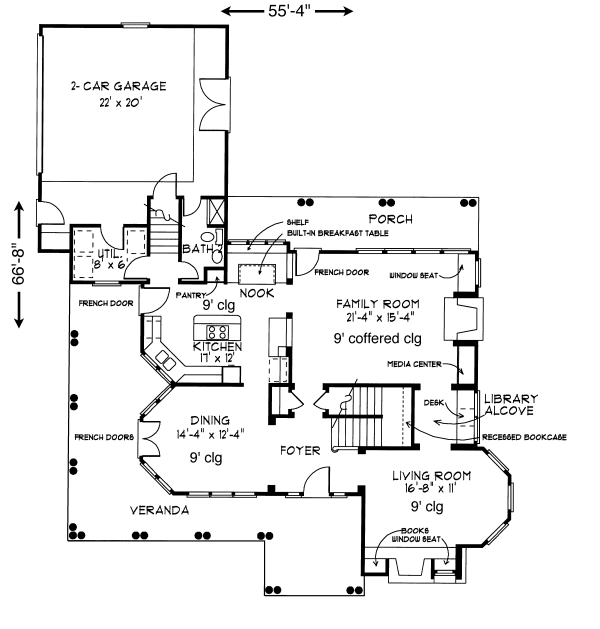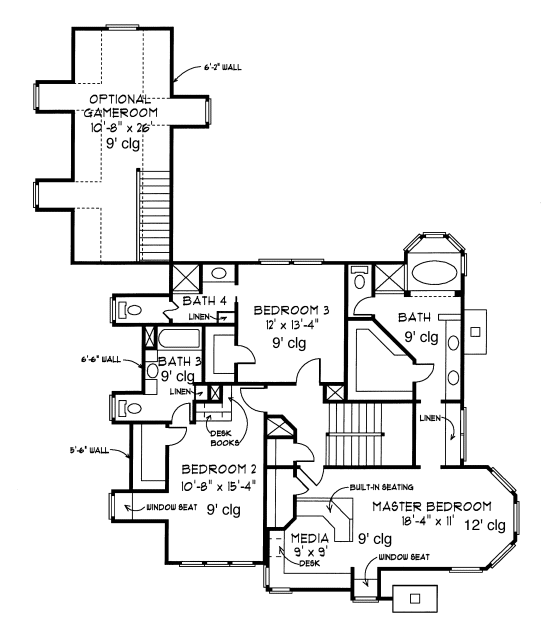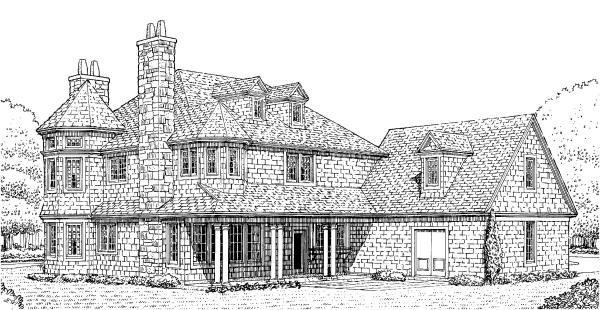Plan No.475490
Come On Home
This delightful design is a welcome addition to any street! Inside, the floor plan reflects the modern concept of open, flowing rooms that merge into a complete home while at the same time creating a sense of intimate, private spaces. Sleep well knowing that your dreams of home ownership have come true.
Specifications
Total 2972 sq ft
- Main: 1353
- Second: 1619
- Third: 0
- Loft/Bonus: 0
- Basement: 0
- Garage: 580
Rooms
- Beds: 3
- Baths: 4
- 1/2 Bath: 0
- 3/4 Bath: 0
Ceiling Height
- Main: 9'0"
- Second: 9'0"
- Third:
- Loft/Bonus:
- Basement:
- Garage: 10'4"
Details
- Exterior Walls: 2x4
- Garage Type: doubleGarage
- Width: 55'4"
- Depth: 66'8"
Roof
- Max Ridge Height: 31'0"
- Comments: ()
- Primary Pitch: 0/12
- Secondary Pitch: 0/12
Add to Cart
Pricing
– westhomeplanners.com
– westhomeplanners.com
– westhomeplanners.com
– westhomeplanners.com
[Back to Search Results]

 833–493–0942
833–493–0942


