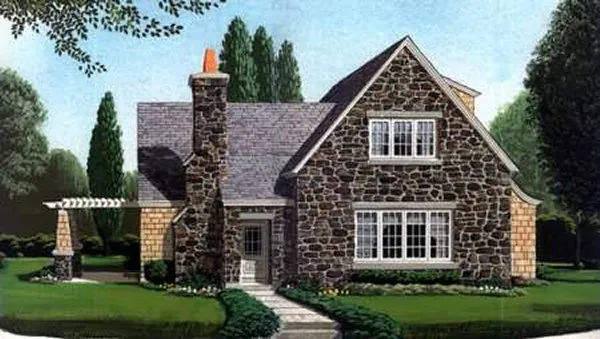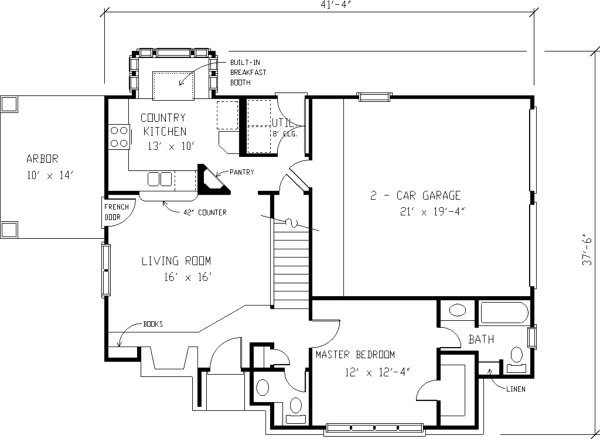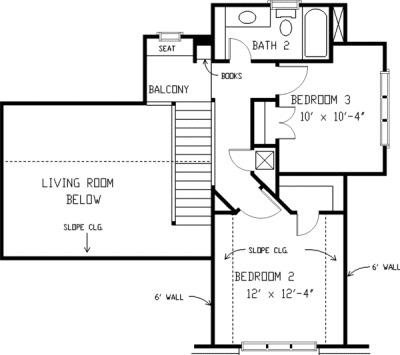Plan No.472730
Cozy and Economical
This economical two-story shows off an attractive stone facade and a variety of handy interior features. The country kitchen has plenty of space, its own pantry and a unique attached breakfast booth brightened by surrounding windows. The first-floor master suite features a walk-in closet and a private bath. A library and a fireplace make the vaulted living room a warm family gathering place. The optional arbor provides another unique home feature.
Specifications
Total 1370 sq ft
- Main: 861
- Second: 509
- Third: 0
- Loft/Bonus: 0
- Basement: 0
- Garage: 406
Rooms
- Beds: 3
- Baths: 2
- 1/2 Bath: 1
- 3/4 Bath: 0
Ceiling Height
- Main: 8'0
- Second: 8'0
- Third:
- Loft/Bonus:
- Basement:
- Garage: 9'4
Details
- Exterior Walls: 2x4
- Garage Type: doubleGarage
- Width: 41'4
- Depth: 37'6
Roof
- Max Ridge Height: 25'0
- Comments: ()
- Primary Pitch: 0/12
- Secondary Pitch: 0/12
Add to Cart
Pricing
– westhomeplanners.com
– westhomeplanners.com
– westhomeplanners.com
[Back to Search Results]

 833–493–0942
833–493–0942

