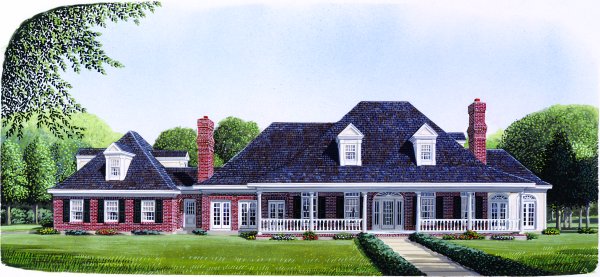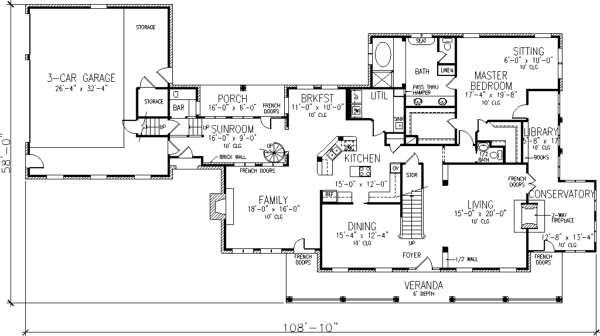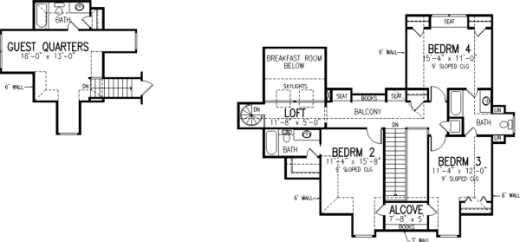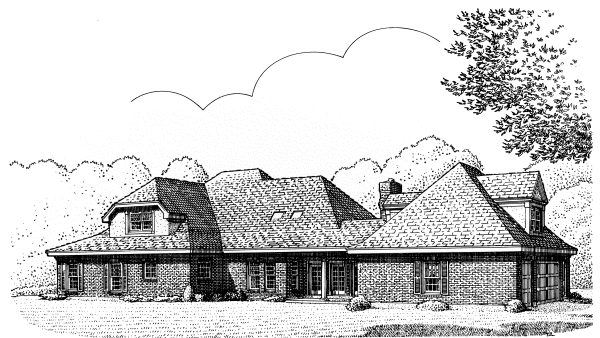Plan No.476020
Luxurious Relaxation
This majestic spread surrounds you in luxurious space as a two-way fireplace divides the living room and the quiet conservatory. You'll love preparing meals in the handy island kitchen with convenient service to the breakfast nook and the formal dining room. The family room adjoins a comfortable sun room with access to a covered porch.
Specifications
Total 4204 sq ft
- Main: 2775
- Second: 1429
- Third: 0
- Loft/Bonus: 0
- Basement: 0
- Garage: 851
Rooms
- Beds: 5
- Baths: 4
- 1/2 Bath: 1
- 3/4 Bath: 0
Ceiling Height
- Main: 10'0"
- Second: 8'0"
- Third:
- Loft/Bonus:
- Basement:
- Garage: 11'4"
Details
- Exterior Walls: 2x4
- Garage Type: tripleGarage
- Width: 108'10"
- Depth: 58'0"
Roof
- Max Ridge Height: 29'0"
- Comments: ()
- Primary Pitch: 12/12
- Secondary Pitch: 0/12
Add to Cart
Pricing
Full Rendering – westhomeplanners.com
MAIN Plan – westhomeplanners.com
SECOND Plan – westhomeplanners.com
REAR Elevation – westhomeplanners.com
[Back to Search Results]

 833–493–0942
833–493–0942


