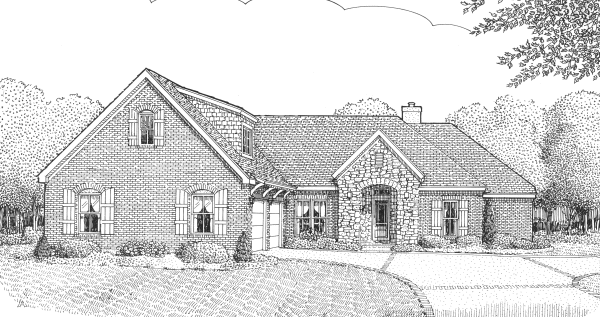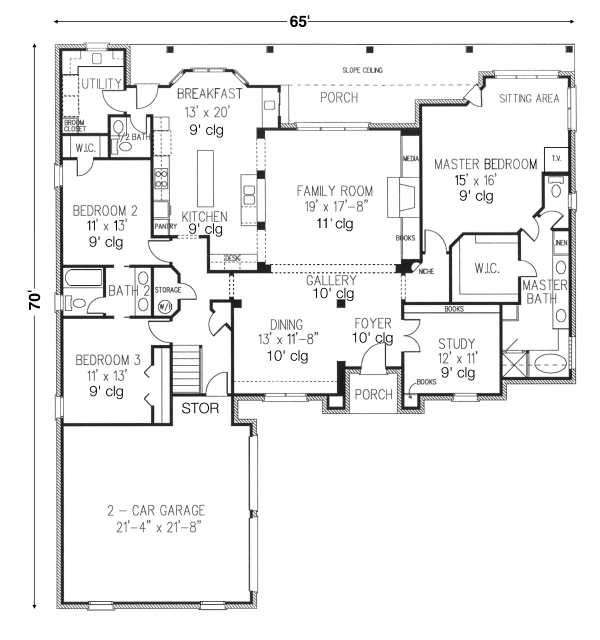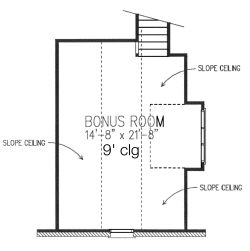Plan No.473000
Attractive, Smart Design
This attractive design is just the right size for growing families and smart enough for life's transitions. Beautiful stone frames the entry foyer, which opens to a generous family room and dining room. The plush master suite includes a sitting area and a super bath. Two secondary bedrooms share a split bath.
Specifications
Total 2883 sq ft
- Main: 2533
- Second: 0
- Third: 0
- Loft/Bonus: 350
- Basement: 0
- Garage: 462
Rooms
- Beds: 4
- Baths: 2
- 1/2 Bath: 1
- 3/4 Bath: 0
Ceiling Height
- Main: 9'0"
- Second:
- Third:
- Loft/Bonus: 9'0"
- Basement:
- Garage: 10'4"
Details
- Exterior Walls: 2x4
- Garage Type: doubleGarage
- Width: 65'0"
- Depth: 70'0"
Roof
- Max Ridge Height: 24'0"
- Comments: ()
- Primary Pitch: 8/12
- Secondary Pitch: 12/12
Add to Cart
Pricing
– westhomeplanners.com
– westhomeplanners.com
– westhomeplanners.com
[Back to Search Results]

 833–493–0942
833–493–0942

