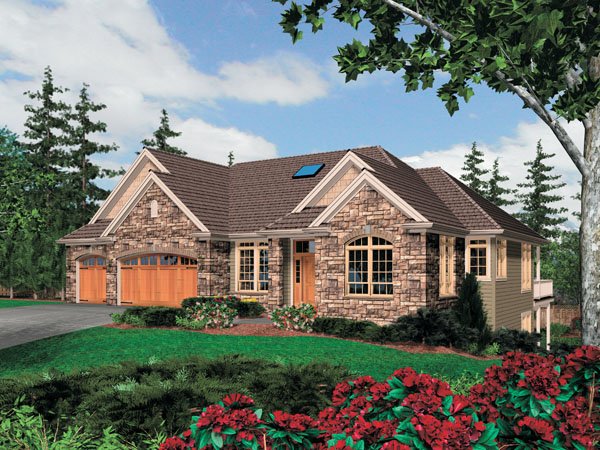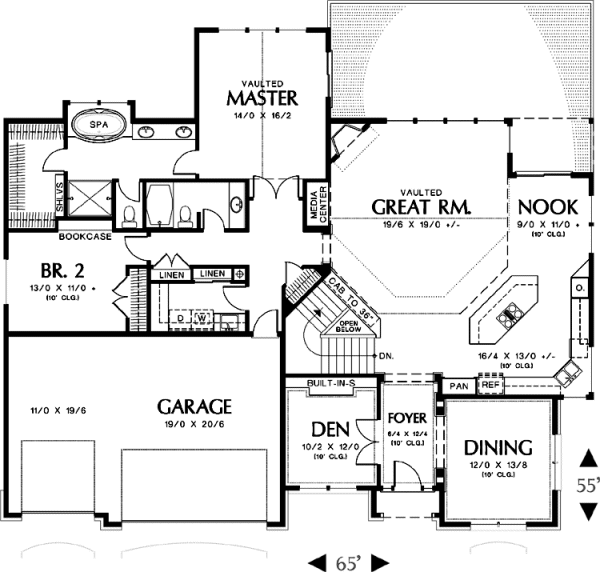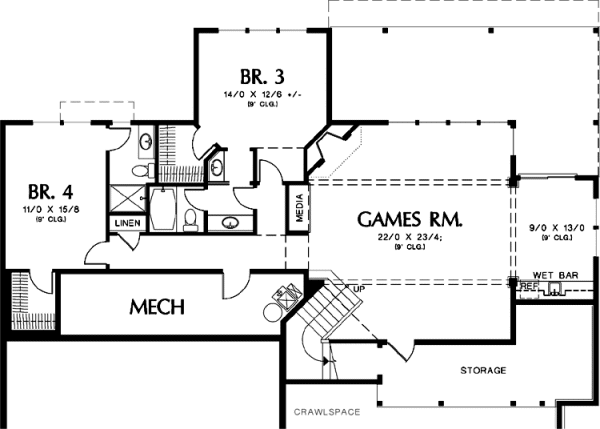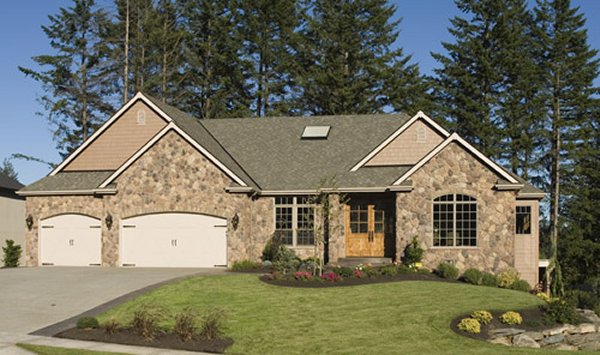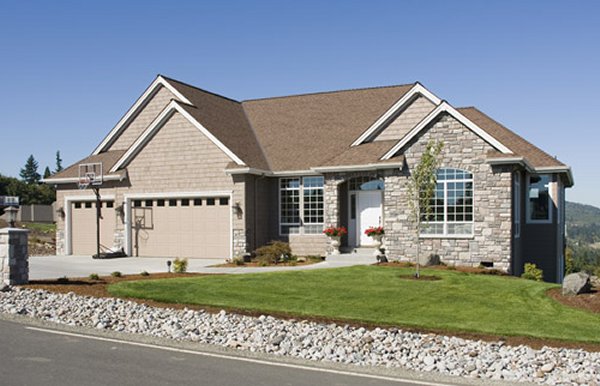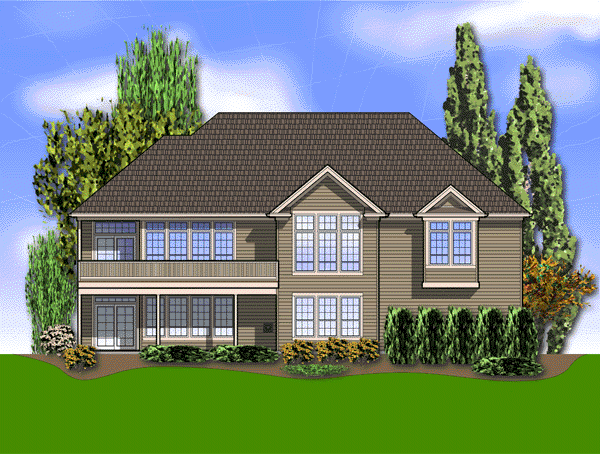Plan No.320231
Practical and Attractive
Sloping lots are attractive in many ways-they often feature views, they allow good drainage, and they provide visual relief from flat areas. However, they can be a challenge to build on. Not so with this plan. Accommodating a site that slopes to the rear, this home is not only good-looking, but also practical. The main floor is complete unto itself with a den, dining room, great room, nook, master suite and family bedroom. Special features to note: built-ins in the den; a fireplace, a scissor-vaulted ceiling, and a media center in the great room; sliding doors in the nook leading to a patio and deck; a built-in bookcase in Bedroom 2; a spa-like bath in the master suite. Near the access to the three-car garage is a laundry room with plenty of linen storage. The lower level adds even more livability to the home: a games room with media center and corner fireplace, two more bedrooms (each with a full bath), and a wide covered patio.
Specifications
Total 3682 sq ft
- Main: 2192
- Second: 0
- Third: 0
- Loft/Bonus: 0
- Basement: 1490
- Garage: 569
Rooms
- Beds: 4
- Baths: 4
- 1/2 Bath: 0
- 3/4 Bath: 0
Ceiling Height
- Main: 10'0
- Second:
- Third:
- Loft/Bonus:
- Basement: 9'0
- Garage: 11'4
Details
- Exterior Walls: 2x6
- Garage Type: 3 Car Garage
- Width: 65'0
- Depth: 55'0
Roof
- Max Ridge Height: 25'0
- Comments: (Main Floor to Peak)
- Primary Pitch: 8/12
- Secondary Pitch: 0/12

 833–493–0942
833–493–0942