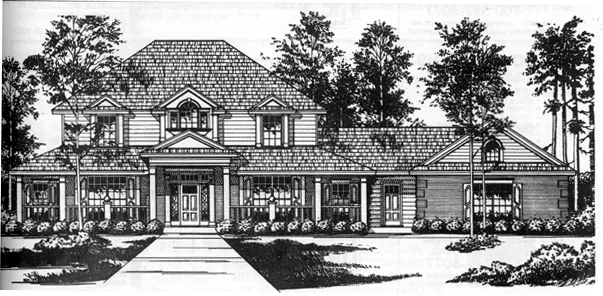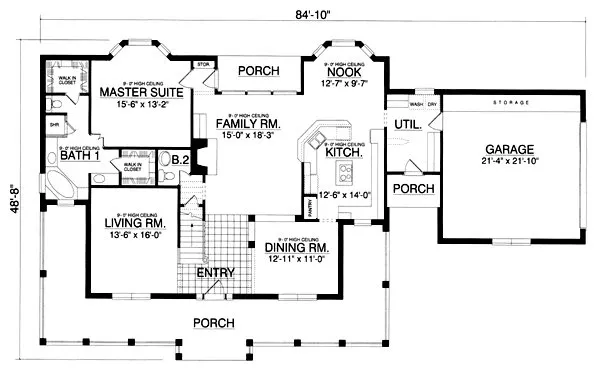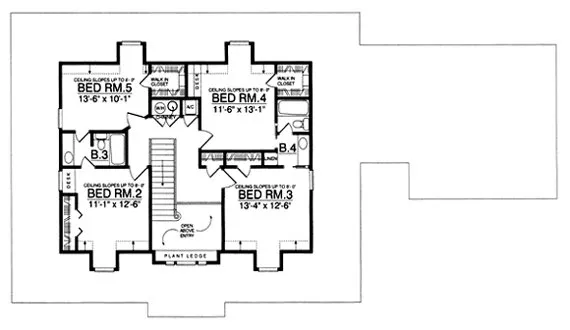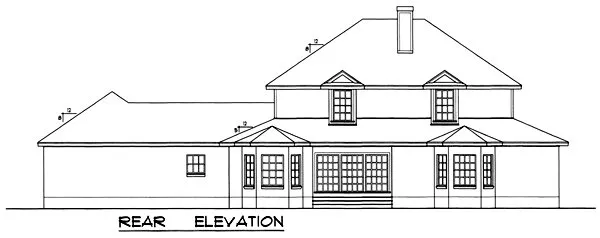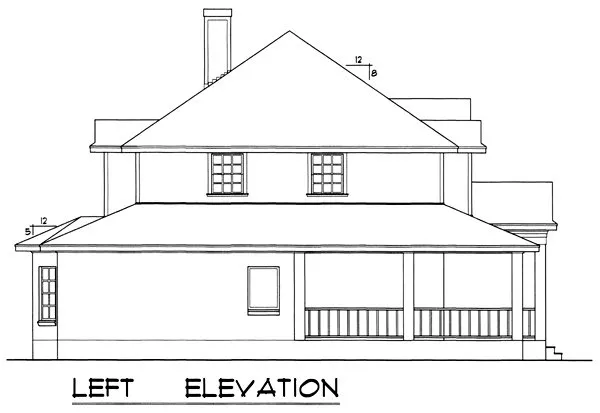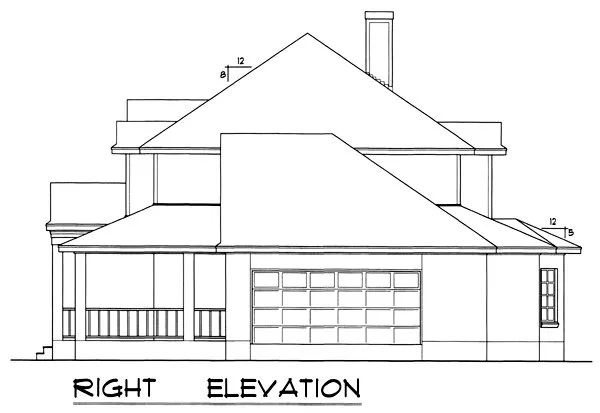Plan No.442987
Perfect for any Family
This spacious traditional home has columns across the front and is perfect for any family. The formal living room has a bay window and opens to the entry. The open family room has a warm fireplace and would be great for entertaining. The formal dinning room with its wood columns opens into the family room and provides easy access to the kitchen. The kitchen has a breakfast nook, raised snack bar, island cabinet, and a pantry. The secluded master bedroom has a bay window and boasts a large bath with his and hers vanities, glass shower, and two walk-in closets. Upstairs has four additional bedrooms with two convenient hall bathrooms.
Specifications
Total 2983 sq ft
- Main: 1900
- Second: 1083
- Third: 0
- Loft/Bonus: 0
- Basement: 0
- Garage: 532
Rooms
- Beds: 5
- Baths: 3
- 1/2 Bath: 1
- 3/4 Bath: 0
Ceiling Height
- Main: 9'0"
- Second: 8'0"
- Third:
- Loft/Bonus:
- Basement:
- Garage: 10'4"
Details
- Exterior Walls: 2x4
- Garage Type: doubleGarage
- Width: 84'10"
- Depth: 48'8"
Roof
- Max Ridge Height: 28'7"
- Comments: ()
- Primary Pitch: 8/12
- Secondary Pitch: 0/12
Add to Cart
Pricing
– westhomeplanners.com
– westhomeplanners.com
– westhomeplanners.com
– westhomeplanners.com
– westhomeplanners.com
– westhomeplanners.com
[Back to Search Results]

 833–493–0942
833–493–0942