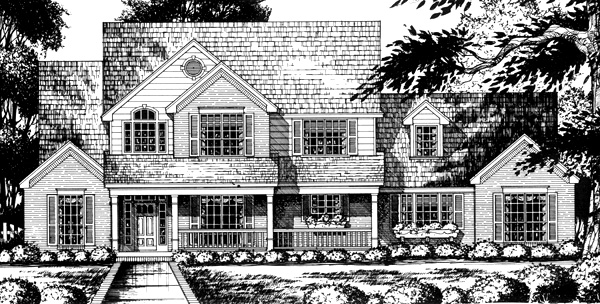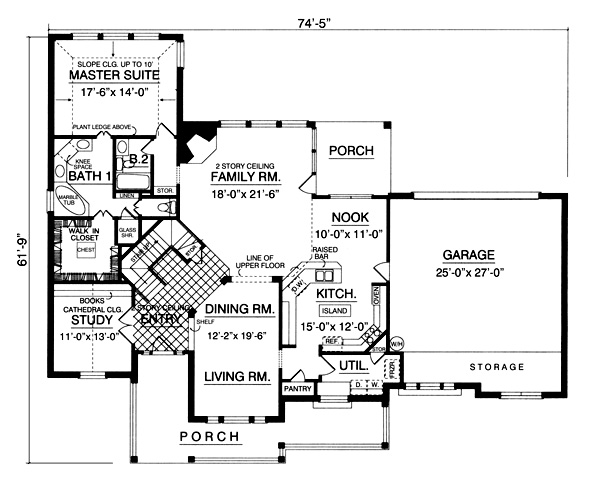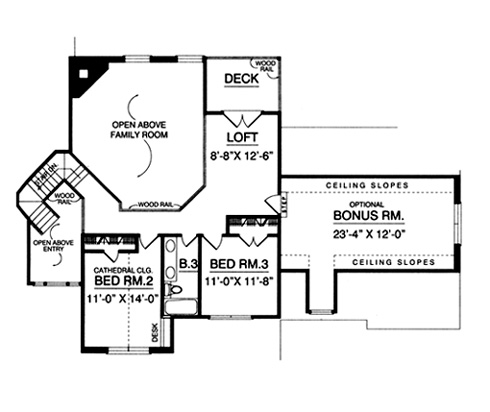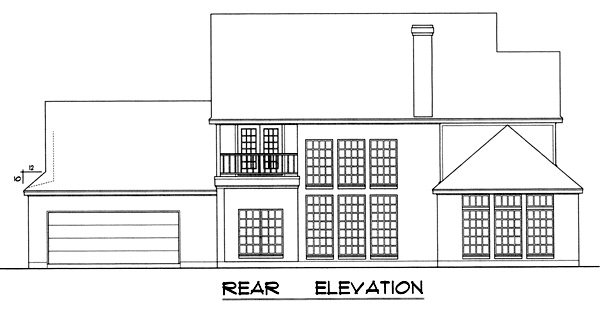Plan No.448672
Soaring Family Room
This stunning traditional brick home will be the envy of the neighborhood. The tiled entry will lead you to a large formal dining room on the right and a spacious study room with a cathedral ceiling on the left. Continue into the house and find a massive family room which has a ceiling that soars two stories. The master suite is secluded downstairs with a luxurious master bath and one expansive walk in closet. While upstairs you will find two large additional bedrooms that share a convenient hall bath a bonus room, and loft with deck. This home has something for everyone. Please note that, upon completion, the bonus room would add 355 sq. ft. to the total finished area.
Specifications
Total 2804 sq ft
- Main: 2091
- Second: 714
- Third: 0
- Loft/Bonus: 355
- Basement: 0
- Garage: 735
Rooms
- Beds: 3
- Baths: 3
- 1/2 Bath: 0
- 3/4 Bath: 0
Ceiling Height
- Main: 10'0
- Second: 8'0
- Third:
- Loft/Bonus: 8'0"
- Basement:
- Garage: 10'0
Details
- Exterior Walls: 2x4
- Garage Type: doubleGarage
- Width: 74'4
- Depth: 62'2
Roof
- Max Ridge Height: 32'8
- Comments: ()
- Primary Pitch: 10/12
- Secondary Pitch: 0/12
Add to Cart
Pricing
Full Rendering – westhomeplanners.com
MAIN Plan – westhomeplanners.com
SECOND Plan – westhomeplanners.com
REAR Elevation – westhomeplanners.com
[Back to Search Results]

 833–493–0942
833–493–0942


