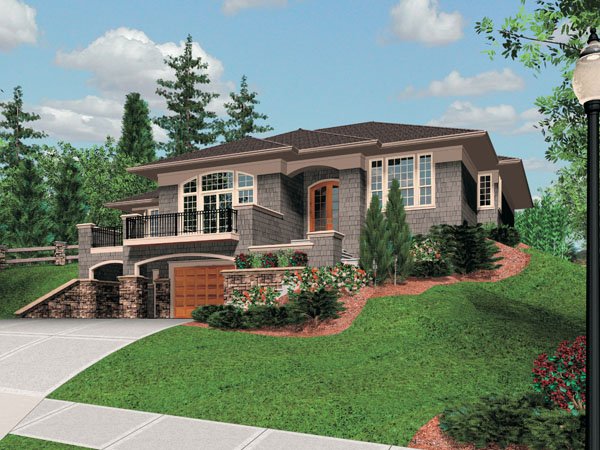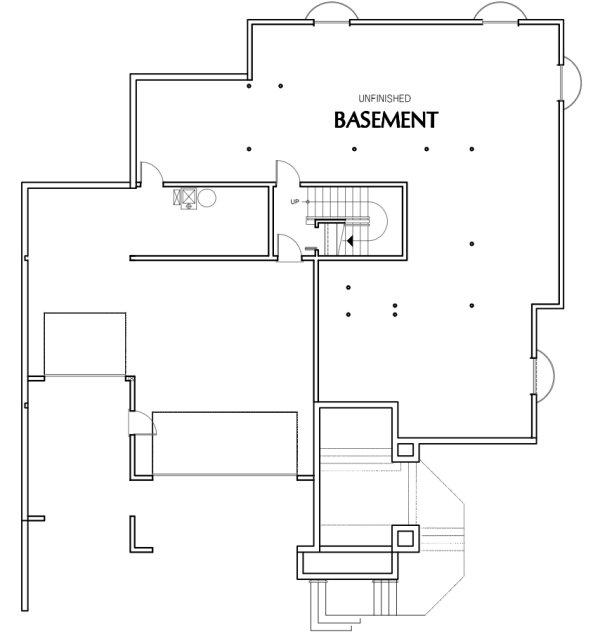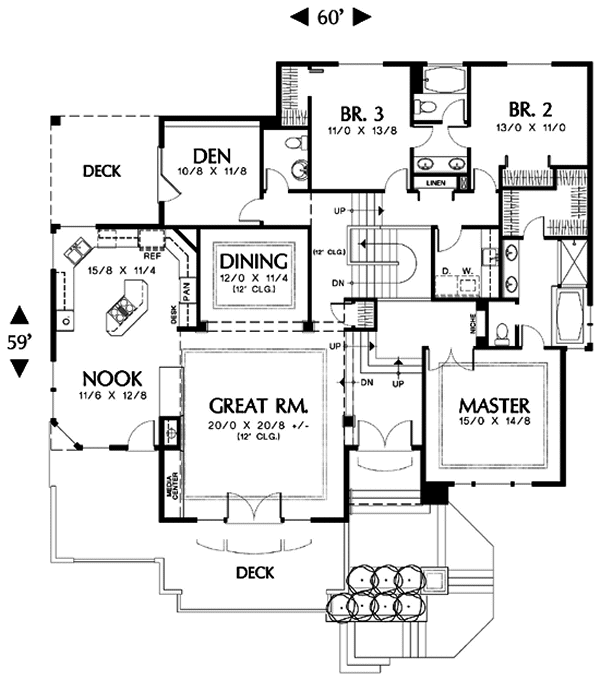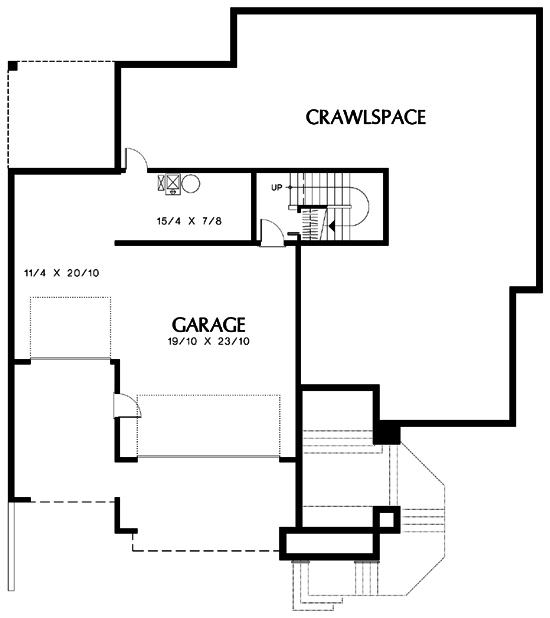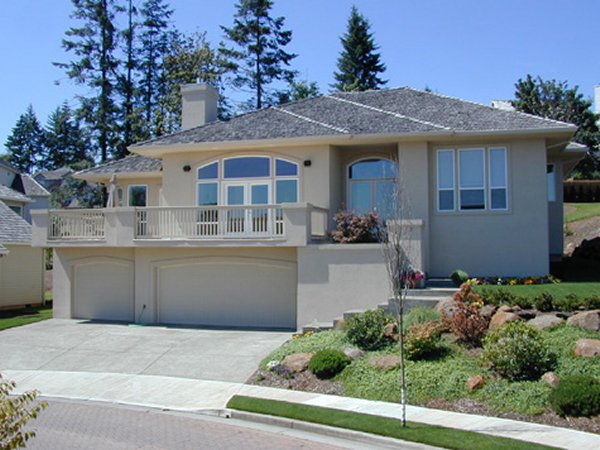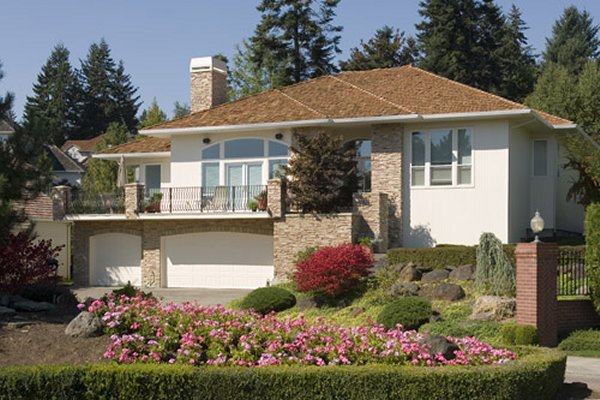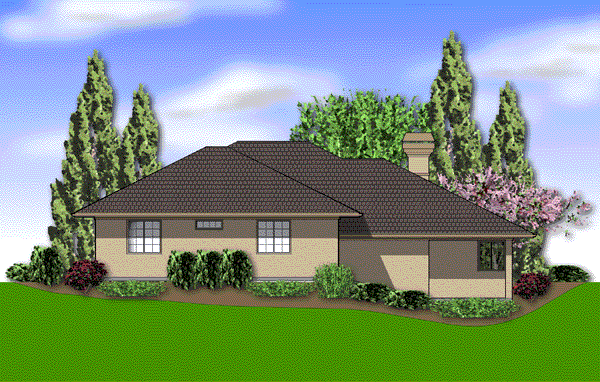Plan No.320221
Split Level Craftsman
If your kitchen is the most popular room in your home, you'll appreciate this split-level home plan with its spacious kitchen and dining nook. There's space aplenty for kibitzers and cooks alike. The angular island even includes a sit-down snack bar, as well as a cooktop workstation. French doors in the dining nook and and adjoining great room let people migrate to the deck for alfresco dining. For more formal occasions, the dining room with its tall tray ceiling provides a cozy setting. All three bedrooms are on the main floor in this plan. At the front of the home, the master suite is secluded by a hall, enhanced by a display niche. The bedroom features a tray ceiling. The bath is plumbed with both a tub and shower. Bedrooms two and three share a compartmentalized bath with a double-sink vanity. A linen closet and full-service laundry room also are housed in this area. The three-car garage offers abundant space for storage of lawn and garden tools and recreational equipment. The coat closet in the garage entry tidily collects family coats and boots.
Specifications
Total 2542 sq ft
- Main: 2412
- Second: 0
- Third: 0
- Loft/Bonus: 0
- Basement: 130
- Garage: 708
Rooms
- Beds: 3
- Baths: 2
- 1/2 Bath: 1
- 3/4 Bath: 0
Ceiling Height
- Main: 8'0
- Second:
- Third:
- Loft/Bonus:
- Basement: 8'0
- Garage: 9'4
Details
- Exterior Walls: 2x6
- Garage Type: 3 Car Garage
- Width: 60'0
- Depth: 59'0
Roof
- Max Ridge Height: 33'0
- Comments: (Main Floor to Peak)
- Primary Pitch: 8/12
- Secondary Pitch: 0/12

 833–493–0942
833–493–0942