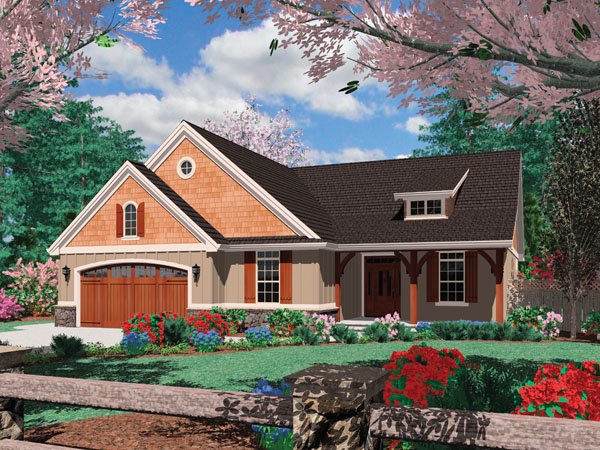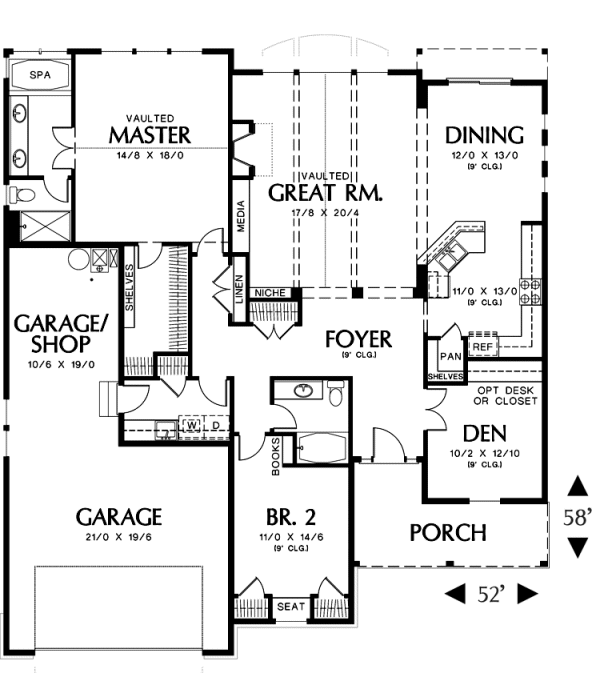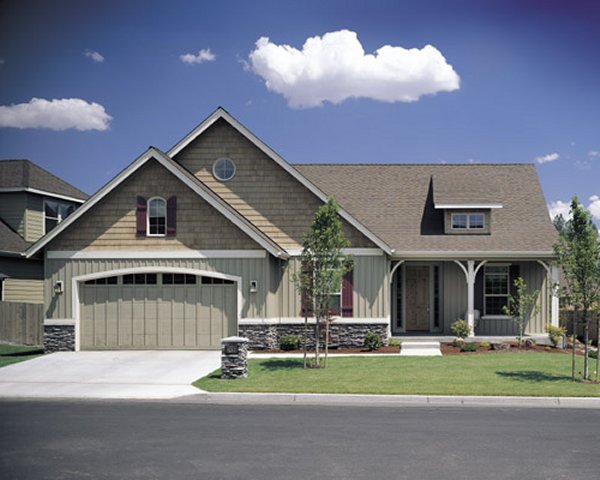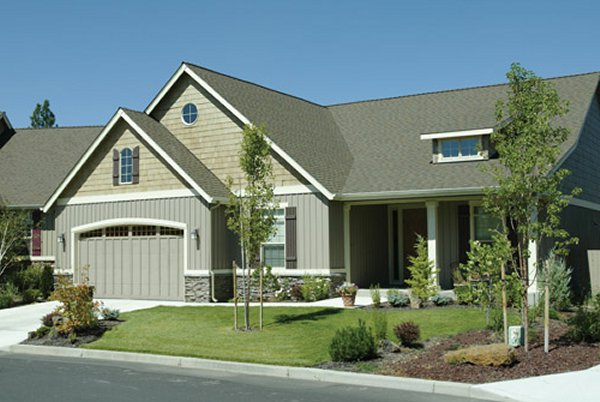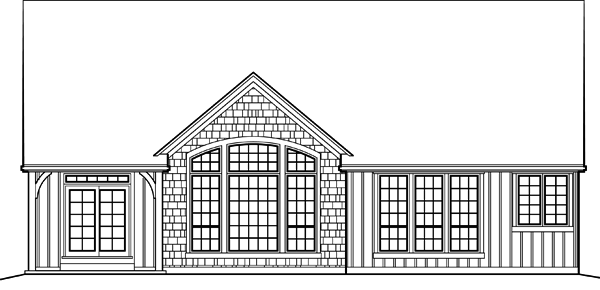Plan No.320511
Thoughtful Appointments
Just because a design is reserved to a single floor, it need not be boxy or plain. This design is ample proof. Not only does its exterior appeal with thoughtful appointments, its interior is spacious and well laid out. A central foyer connects the rooms: a den, the kitchen/nook, the great room and the bedrooms. Both the master suite and the great room are vaulted. The great room features decorative columns, a fireplace and a media center. The dining area has sliding glass doors to a rear patio. A pantry with built-in shelves serves the kitchen. The den can be designed with a closet or a built-in desk, as you prefer. Bedroom 2 has both a window seat and a built-in bookcase. The two-car garage contains a large shop area. Don't overlook the master bath, where a spa tub waits to pamper. ADDITIONAL NOTES: Unlimited Build License issued on CAD File orders. Total Living Area may increase with Basement Foundation option. Regarding PDF or CAD File Orders: Designer requires that a End User License Agreement be signed before fulfilling PDF and CAD File order.
Specifications
Total 1975 sq ft
- Main: 1975
- Second: 0
- Third: 0
- Loft/Bonus: 0
- Basement: 0
- Garage: 609
Rooms
- Beds: 2
- Baths: 2
- 1/2 Bath: 0
- 3/4 Bath: 0
Ceiling Height
- Main: 9'0
- Second:
- Third:
- Loft/Bonus:
- Basement:
- Garage: 10'4
Details
- Exterior Walls: 2x6
- Garage Type: 3 Car Garage
- Width: 52'0
- Depth: 58'0
Roof
- Max Ridge Height: 24'0
- Comments: ()
- Primary Pitch: 8/12
- Secondary Pitch: 0/12

 833–493–0942
833–493–0942