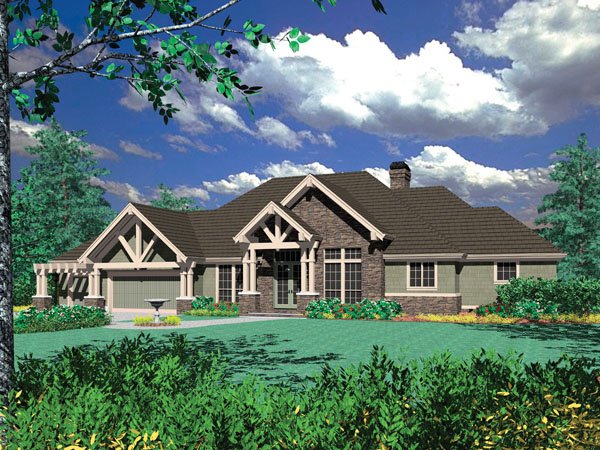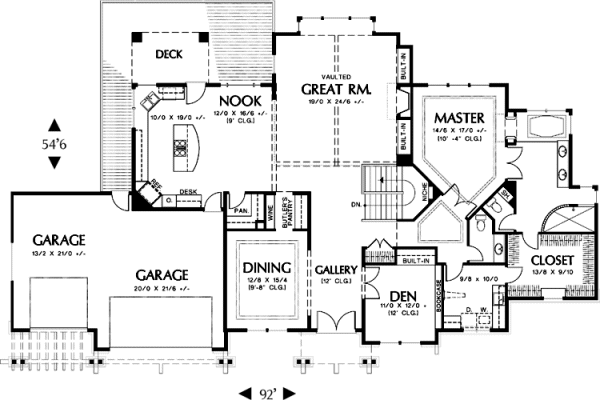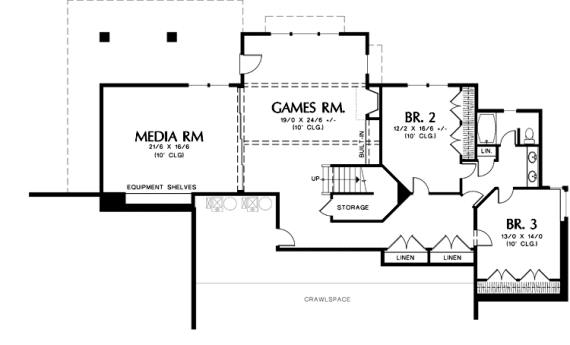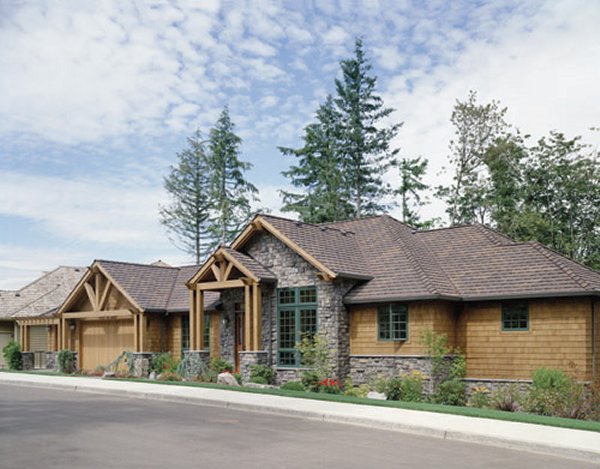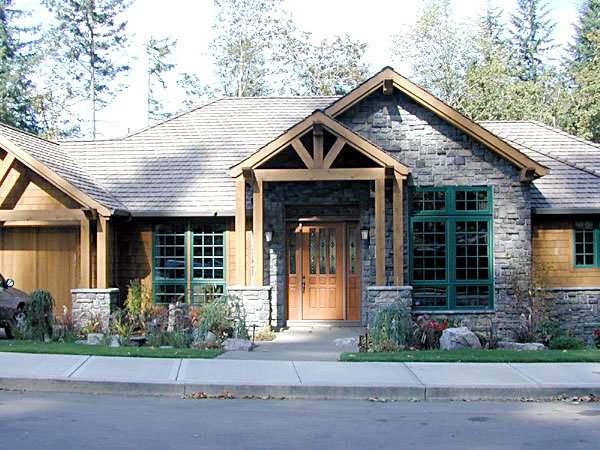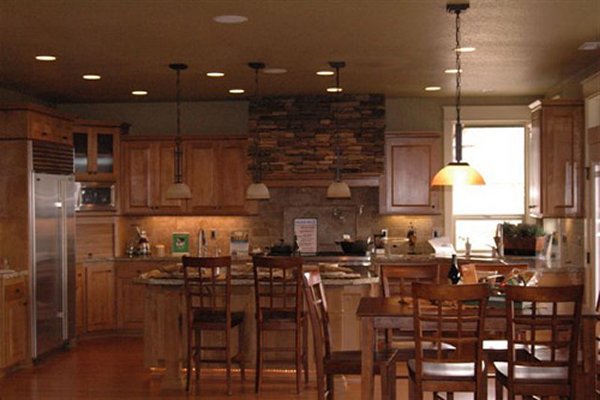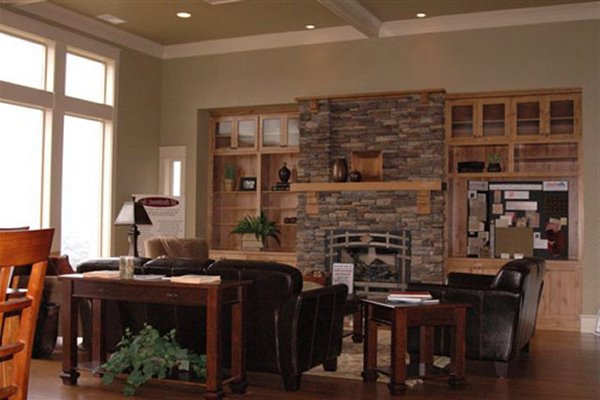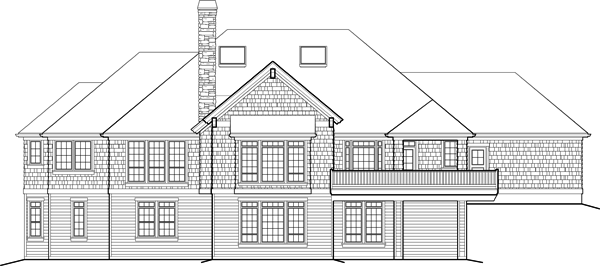Plan No.326041
Gracious Living Spaces
Taking a twist on Craftsman detailing, this hillside home is perfect for lots that slope to the back. Stone accents on the facade complement cedar shingle siding; a double door entry features a transom window above. The main level contains open gracious living spaces surrounding a central gallery. A formal dining room is to the left of the gallery and features access to the kitchen through a butler's pantry with a wine rack. A more private den is to the right of the gallery. Built-in shelves and cabinetry make the den very practical. A vaulted great room is at the heart of the home. Its focal points are a fireplace flanked by built-ins and a box window with transoms. An island kitchen and dining nook are nearby, with access to a covered porch and an open deck. A walk-in pantry and a planning desk add convenience to the kitchen. A gallant master suite resides on the main level, as well. Its bath is opulent with a curved walk-in shower, a spa tub and a huge walk-in closet. The laundry room is close by and contains space for the washer and dryer, plus a soaking sink and built-in ironing board. The lower level holds two family bedrooms, sharing a full bath, a games room, with fireplace and patio access, and a media room with built-in equipment shelves.
Specifications
Total 4435 sq ft
- Main: 2546
- Second: 0
- Third: 0
- Loft/Bonus: 0
- Basement: 1889
- Garage: 706
Rooms
- Beds: 3
- Baths: 2
- 1/2 Bath: 1
- 3/4 Bath: 0
Ceiling Height
- Main: 9'0
- Second:
- Third:
- Loft/Bonus:
- Basement: 10'0
- Garage:
Details
- Exterior Walls: 2x6
- Garage Type: 3 Car Garage
- Width: 92'0
- Depth: 54'6
Roof
- Max Ridge Height: 27'0
- Comments: (Main Floor to Peak)
- Primary Pitch: 10/12
- Secondary Pitch: 0/12

 833–493–0942
833–493–0942