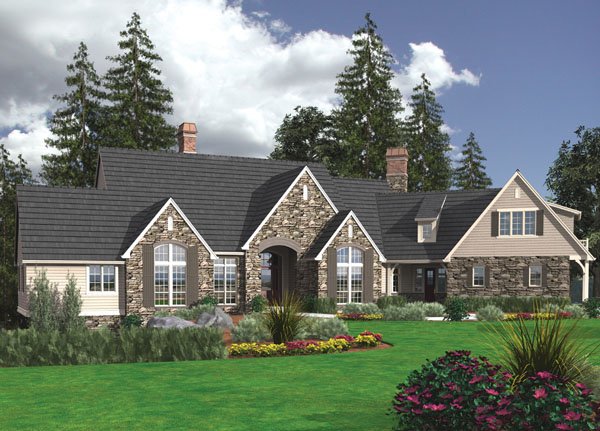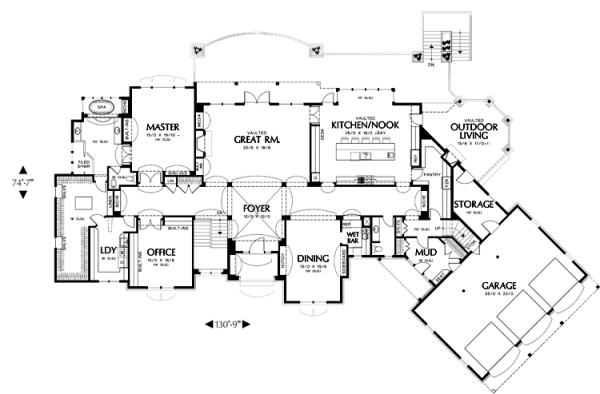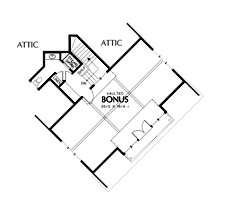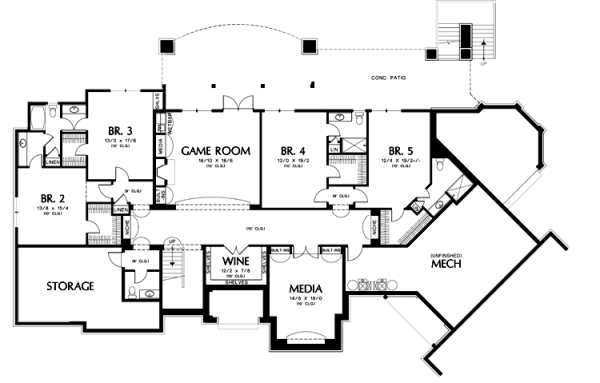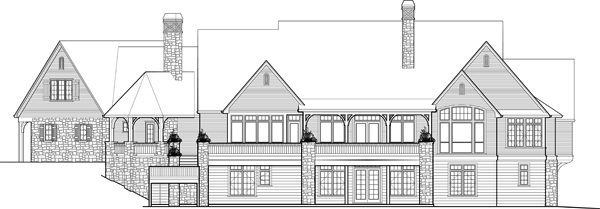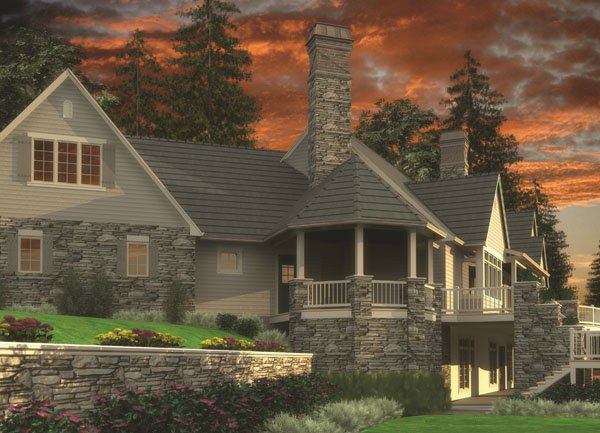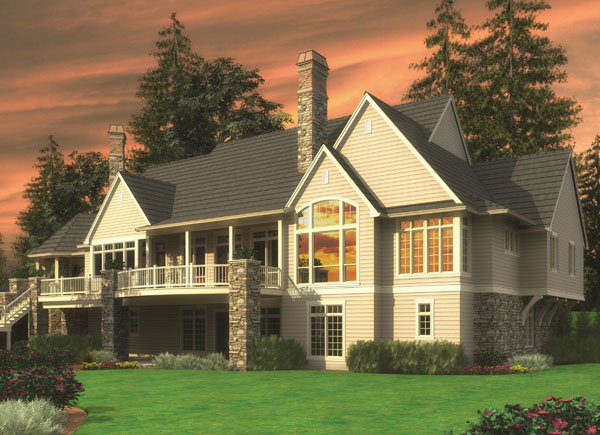Plan No.325442
French Luxury
Timeless French country touches warm the luxurious proportions of the exterior. The straightforward mix of stone and lap siding is a classic look that will never go out of style. The main-level too, is timeless. Eschewing boxed-off formal rooms, the plan instead offers bigger spaces that openly connect. The 20-foot-long dining room will ensure the whole family a place at the table for holiday dinners. There also will be plenty of room to mingle about in the spacious great room and kitchen. The 25x18-foot great-room features a beamed ceiling, built-in shelves, a media center, and a fireplace. The long kitchen island isolates the cooking spaces of the kitchen, allowing guests a perch at one of the five snack bar seating spaces. The master suite, an office, and a large laundry room fill up one wing of the plan. The master suite includes a large dressing closet with built-in dresser. Like the great room, it features a beamed ceiling and also includes a tall arched window that takes up the rear wall. Built-in shelves in the office across the hall will help stave off untidy messes. Other practical features are built into the main-level as well, including a large mudroom off the garage and a huge storage area sandwiched between the garage and rear of the home. It's ideal for tool storage and gardening equipment. A bonus room above the garage provides even more space to stash goods. The showcases of the lower level are the game room and a media room. Located below the ground with no access to windows, the media room is the ideal place to create a home theater. The game room is a casual hang-out spot, where guests can get away, or older children can have privacy. The rest of the lower level is devoted to four bedrooms and three baths. Please note, the Bonus Room area 0f 800 sq. ft. is not included in the Total Square Footage. The total Basement area includes 3025 sq. ft. finished and 897 sq. ft. unfinished.
Specifications
Total 7835 sq ft
- Main: 3913
- Second: 0
- Third: 0
- Loft/Bonus: 800
- Basement: 3922
- Garage: 863
Rooms
- Beds: 5
- Baths: 5
- 1/2 Bath: 2
- 3/4 Bath: 0
Ceiling Height
- Main: 9'0
- Second:
- Third:
- Loft/Bonus:
- Basement: 9'0
- Garage:
Details
- Exterior Walls: 2x6
- Garage Type: 3 Car Garage
- Width: 130'9
- Depth: 74'7
Roof
- Max Ridge Height: 43'0
- Comments: (Main Floor to Peak)
- Primary Pitch: 13/12
- Secondary Pitch: 0/12

 833–493–0942
833–493–0942