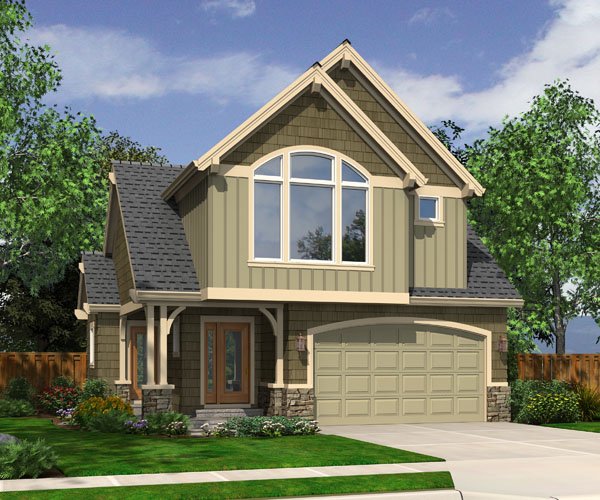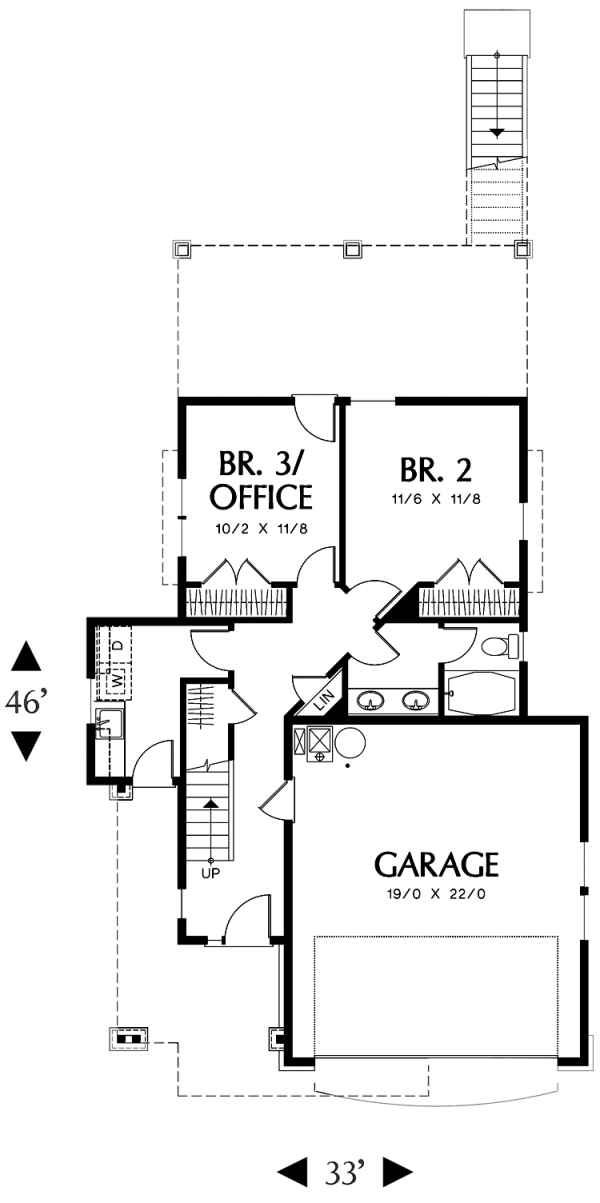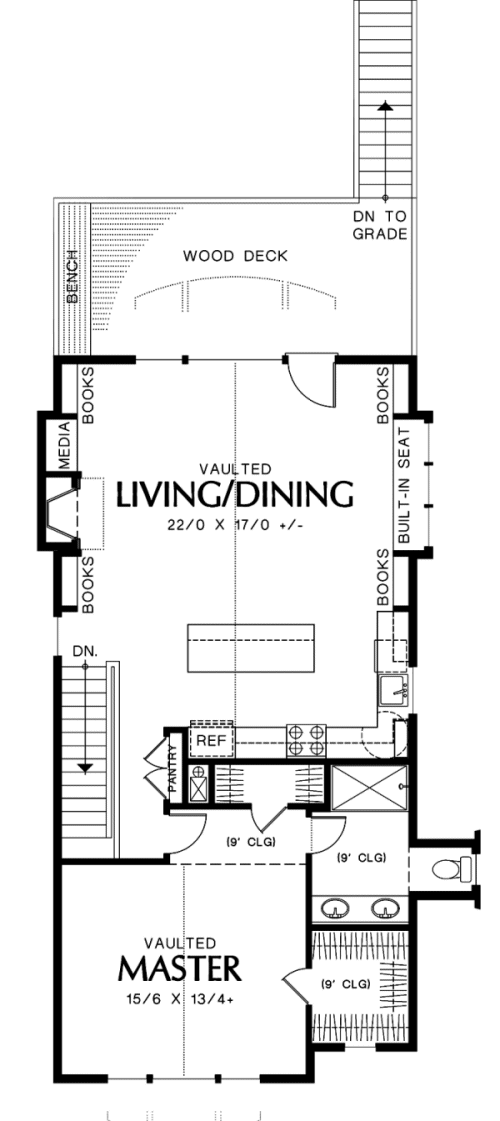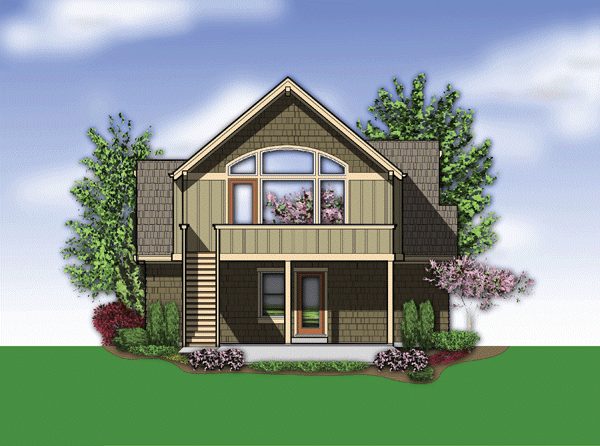Plan No.320212
Stunningly Appropriated
With equal measures of cape cod and contemporary influences, this stunningly appropriated home features beautiful picture windows, a two-level, back wood deck (with built-in bench) and a unique, open layout. With the vaulted master suite and vaulted living/dining room both on the second level: this home features a second bedroom, large bath, garage, utility room, and bonus/third bedroom on the main. In addition, an extraordinary number of built-ins in the living/dining area furthers the sense of nuance found along this home's exterior: with its innovative use of materials and lovely, covered front porch/entryway.
Specifications
Total 1701 sq ft
- Main: 669
- Second: 1032
- Third: 0
- Loft/Bonus: 0
- Basement: 0
- Garage: 418
Rooms
- Beds: 3
- Baths: 2
- 1/2 Bath: 0
- 3/4 Bath: 0
Ceiling Height
- Main: 8'0
- Second: 9'0
- Third:
- Loft/Bonus:
- Basement:
- Garage: 9'4
Details
- Exterior Walls: 2x6
- Garage Type: 2 Car Garage
- Width: 33'0
- Depth: 46'0
Roof
- Max Ridge Height: 28'0
- Comments: (Main Floor to Peak)
- Primary Pitch: 10/12
- Secondary Pitch: 0/12
Add to Cart
Pricing
Full Rendering – westhomeplanners.com
MAIN Plan – westhomeplanners.com
SECOND Plan – westhomeplanners.com
REAR Elevation – westhomeplanners.com
[Back to Search Results]

 833–493–0942
833–493–0942


