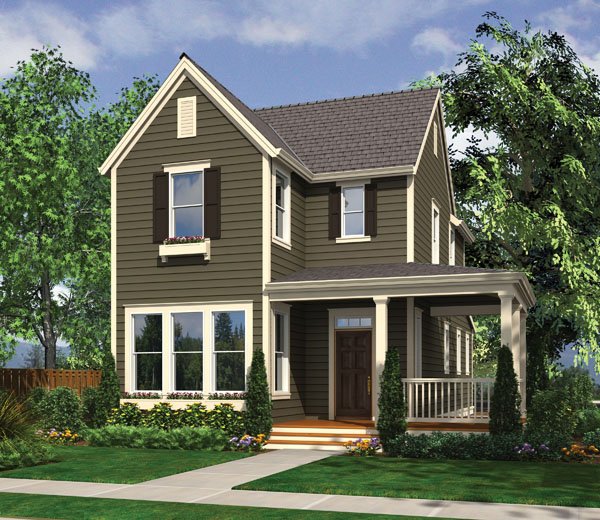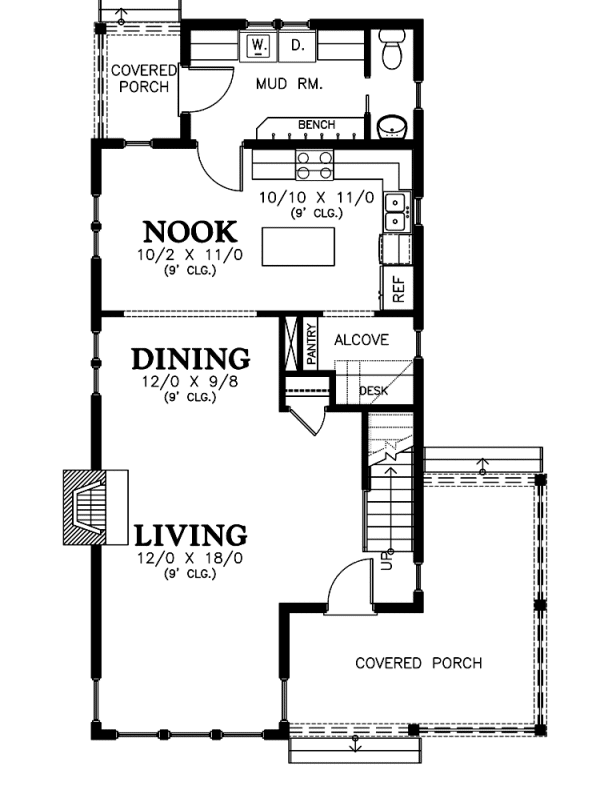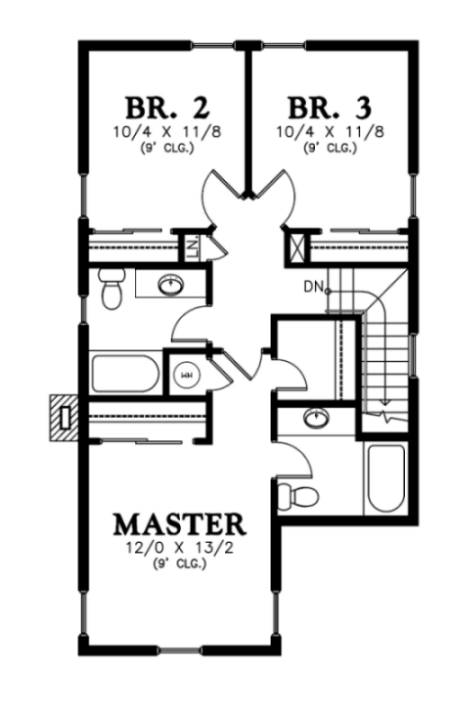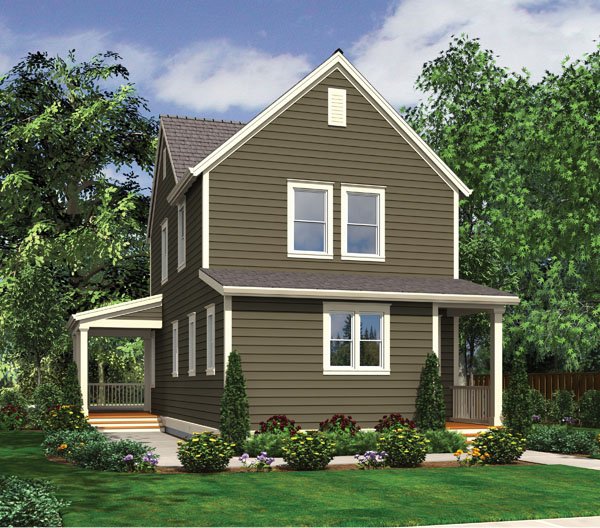Plan No.322116
Elegantly Crafted
A gorgeous, covered front porch wraps around to the side of this three bedroom, elegantly crafted, traditional home. Well-chosen cedar siding, fantastic millwork and flower boxes (below a trio of first floor windows and the second-story master bedroom window) continue to inspire charm. In addition, a back porch, a large mudroom (with a built-in bench and adjacent half-bath) and spacious bedrooms (all upstairs) add roominess to the square footage. From the updated island kitchen to an alcove in the eating nook (with a built-in desk), well-chosen details add nuance to this delightful, contemporary home.
Specifications
Total 1689 sq ft
- Main: 932
- Second: 757
- Third: 0
- Loft/Bonus: 0
- Basement: 0
- Garage: 0
Rooms
- Beds: 3
- Baths: 2
- 1/2 Bath: 1
- 3/4 Bath: 0
Ceiling Height
- Main: 9'0
- Second: 9'0
- Third:
- Loft/Bonus:
- Basement:
- Garage:
Details
- Exterior Walls: 2x6
- Garage Type: none
- Width: 22'0
- Depth: 48'0
Roof
- Max Ridge Height: 29'0
- Comments: (Main Floor to Peak)
- Primary Pitch: 12/12
- Secondary Pitch: 0/12
Add to Cart
Pricing
Full Rendering – westhomeplanners.com
MAIN Plan – westhomeplanners.com
SECOND Plan – westhomeplanners.com
REAR Elevation – westhomeplanners.com
[Back to Search Results]

 833–493–0942
833–493–0942


