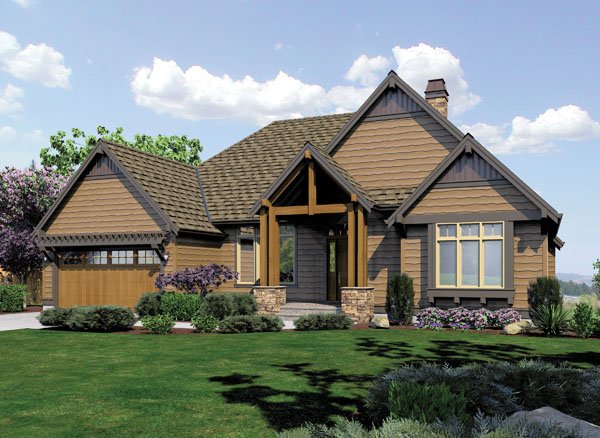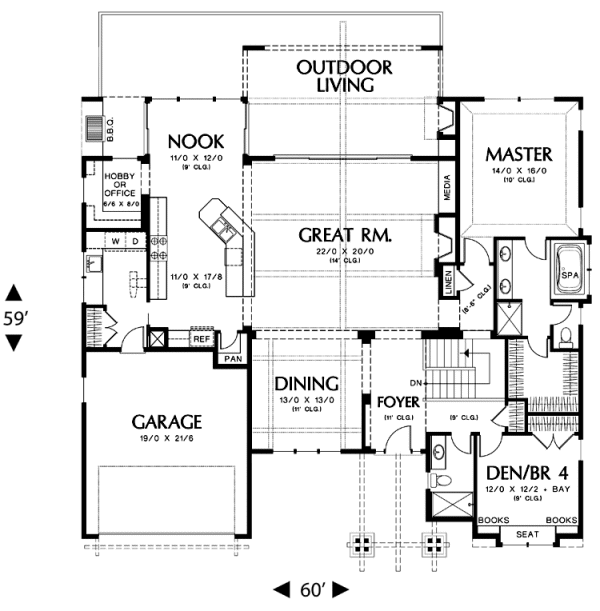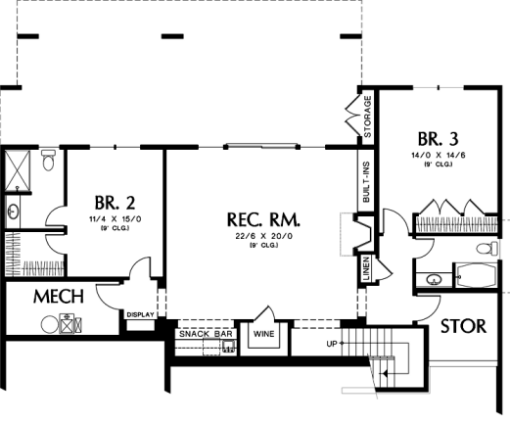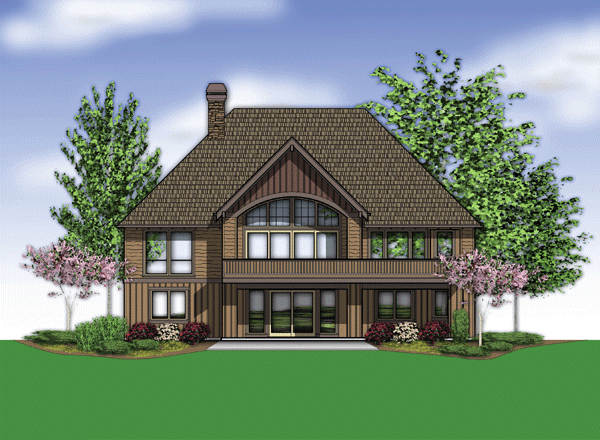Plan No.329231
Graceful Craftsman
Steep rooflines, a gabled entry, and well-placed windows greet the day with grace in this large, 4+ bedroom Craftsman home. Adjacent to the oversized dining and great rooms (which feature coffered ceilings): an expansive outdoor living space enjoys its own fireplace, barbeque and built-in storage. A large, downstairs bonus space boasts a wine storage room and full snack bar. Three bedrooms (with an optional fourth, or den) are chock-full with built-ins yet maintain plenty of unobstructed space; finishes such as built-in shelving, a master bath spa, and a fourth bedroom window seat impress without imposing. ADDITIONAL NOTES: Unlimited Build License issued on CAD File orders. Regarding PDF or CAD File Orders: Designer requires that a End User License Agreement be signed before fulfilling PDF and CAD File order.
Specifications
Total 3565 sq ft
- Main: 2152
- Second: 0
- Third: 0
- Loft/Bonus: 0
- Basement: 1413
- Garage: 408
Rooms
- Beds: 4
- Baths: 4
- 1/2 Bath: 0
- 3/4 Bath: 0
Ceiling Height
- Main: 9'0
- Second:
- Third:
- Loft/Bonus:
- Basement: 9'0
- Garage: 10'4
Details
- Exterior Walls: 2x6
- Garage Type: 2 Car Garage
- Width: 60'0
- Depth: 59'0
Roof
- Max Ridge Height: 29'0
- Comments: (Main Floor to Peak)
- Primary Pitch: 10/12
- Secondary Pitch: 0/12

 833–493–0942
833–493–0942


