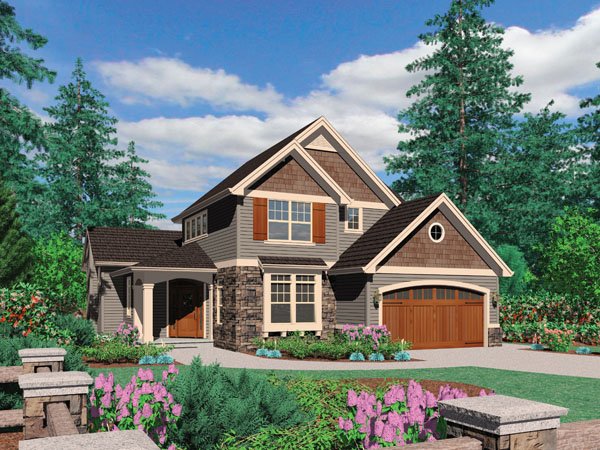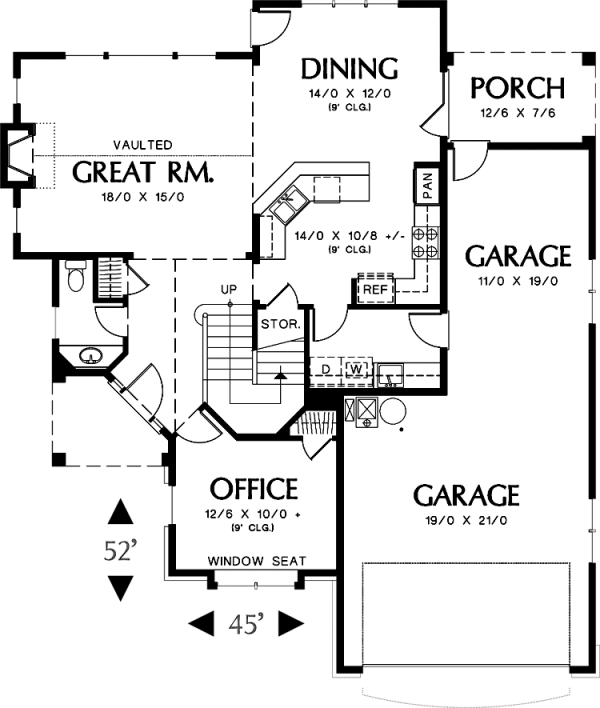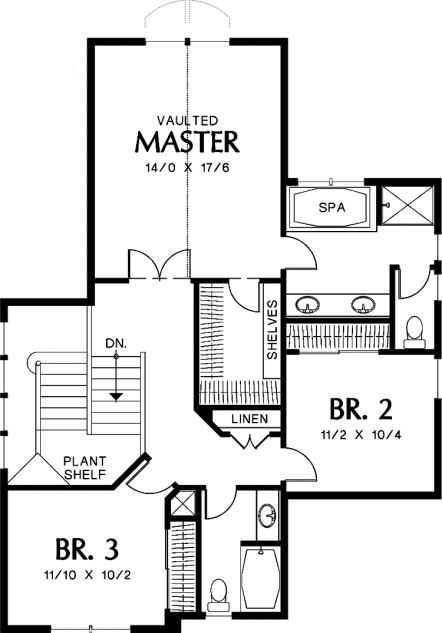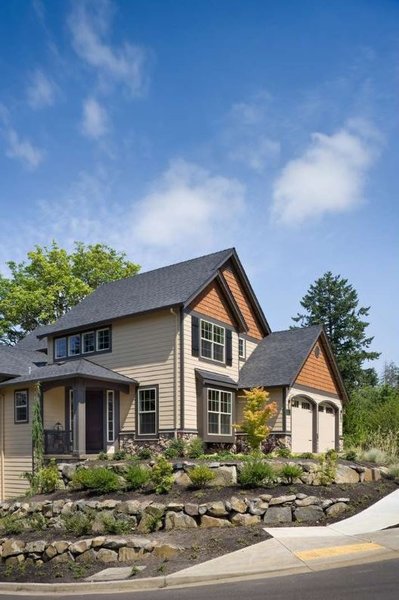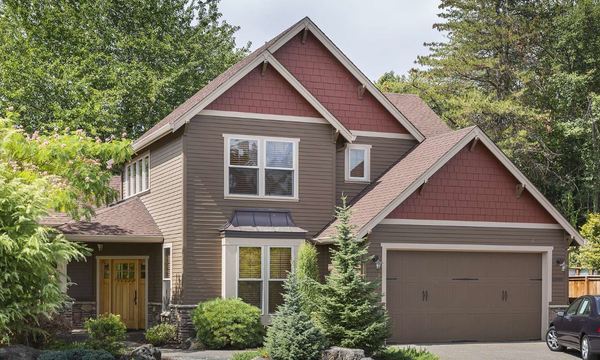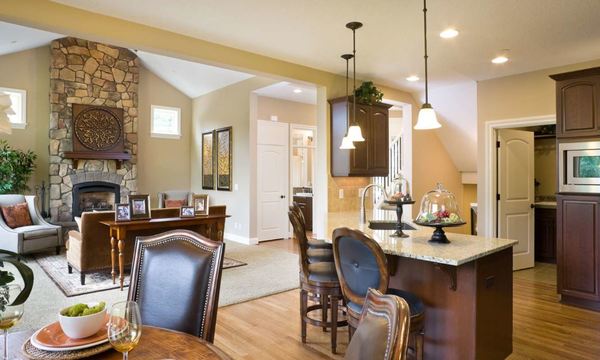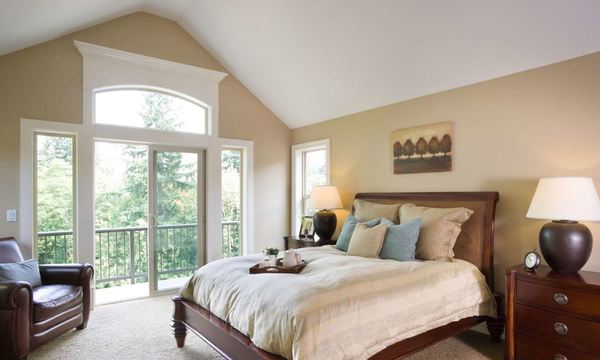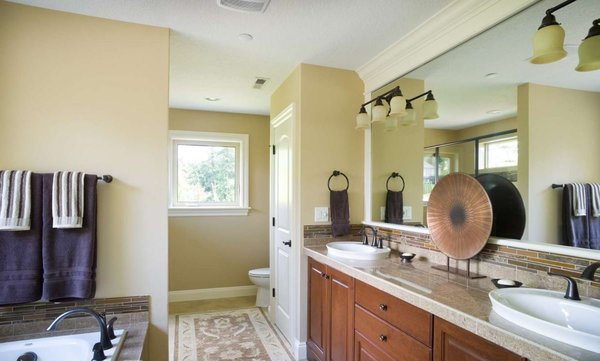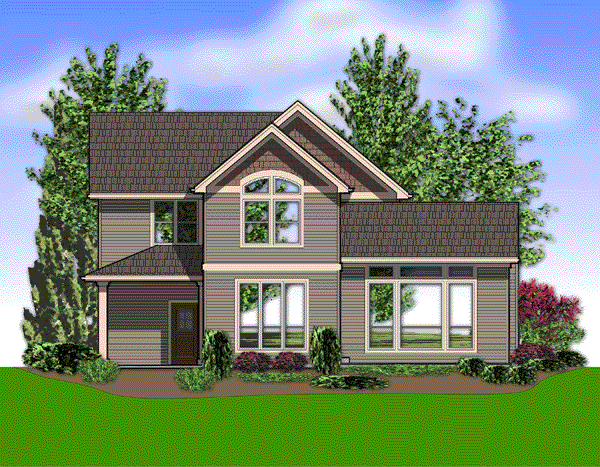Plan No.328312
Twice the Home
Two-story homes truly maximize usable space on a lot - essentially, you get twice as much home with the same amount of lot space as a one-story home. But that's not the only - or even best reason - to build this one. Its merit is decided by an enchanting exterior and an expertly executed floor plan. An angled entry opens to a foyer that contains a half-bath, coat closet and the stairway to the upper level. A home office with window seat is at the front of the plan; the vaulted great room and dining area are at the back. A fireplace keeps gatherings cozy in the great room; a covered porch off the dining area makes room for al fresco meals. The kitchen is near an entry to the three-car garage, through a convenient laundry room. The master suite is on the upper level, along with two family bedrooms. A vaulted master bedroom joins a deluxe bath with spa tub and compartmented toilet. ADDITIONAL NOTES: Unlimited Build License issued on CAD File orders. Regarding PDF or CAD File Orders: Designer requires that a End User License Agreement be signed before fulfilling PDF and CAD File order.
Specifications
Total 2079 sq ft
- Main: 1109
- Second: 970
- Third: 0
- Loft/Bonus: 0
- Basement: 0
- Garage: 647
Rooms
- Beds: 3
- Baths: 2
- 1/2 Bath: 1
- 3/4 Bath: 0
Ceiling Height
- Main: 9'0
- Second: 8'0
- Third:
- Loft/Bonus:
- Basement:
- Garage:
Details
- Exterior Walls: 2x6
- Garage Type: 3 Car Garage
- Width: 45'0
- Depth: 52'0
Roof
- Max Ridge Height: 28'0
- Comments: (Main Floor to Peak)
- Primary Pitch: 10/12
- Secondary Pitch: 0/12

 833–493–0942
833–493–0942