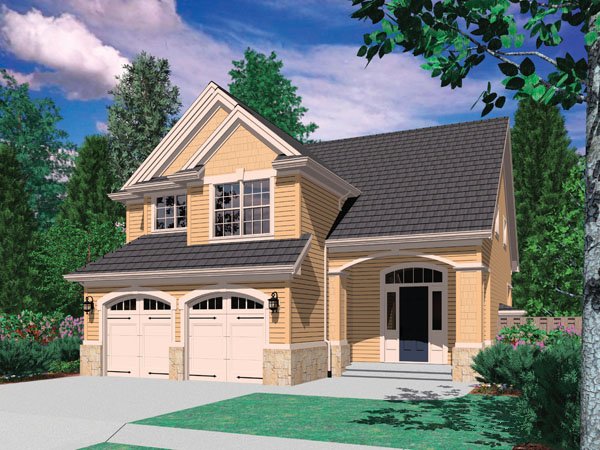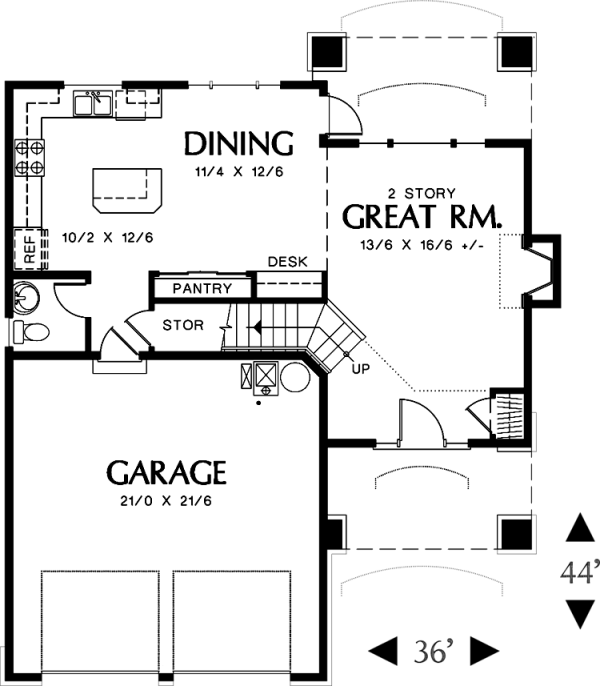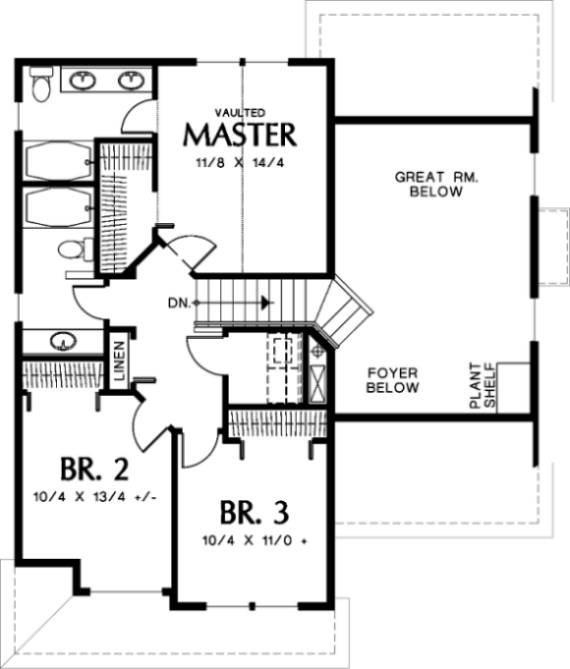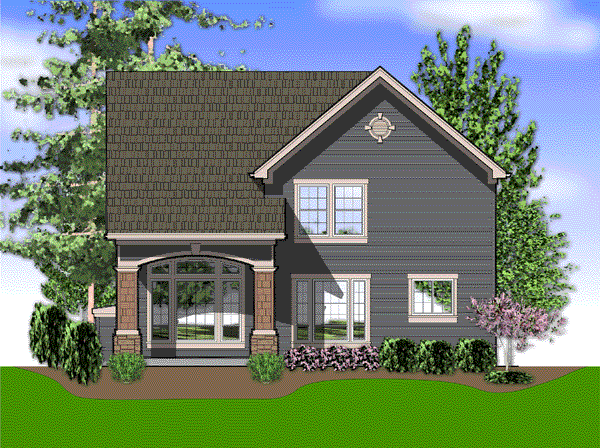Plan No.324512
Trio of Gables
A trio of gables and a porch entry create a charming exterior for this home. With a compact footprint especially suited for smaller lots, it offers all the amenities important to today�s sophisticated homebuyer. From the entry view the spacious two-story great room featuring a fireplace and a wall of windows overlooking the porch. A French door to the porch is located in the dining room along with a planning desk and a large pantry. Family will gravitate to the corner kitchen. It offers plenty of cabinet space and counter tops including a center island, complete with a breakfast bar-to add more space and convenience. Upstairs, the vaulted master suite features a walk-in closet and private bath. Two additional bedrooms and a utility room round out the second floor.
Specifications
Total 1500 sq ft
- Main: 716
- Second: 784
- Third: 0
- Loft/Bonus: 0
- Basement: 0
- Garage: 451
Rooms
- Beds: 3
- Baths: 2
- 1/2 Bath: 1
- 3/4 Bath: 0
Ceiling Height
- Main: 8'0
- Second: 8'0
- Third:
- Loft/Bonus:
- Basement:
- Garage: 9'4
Details
- Exterior Walls: 2x6
- Garage Type: doubleGarage
- Width: 36'0
- Depth: 44'0
Roof
- Max Ridge Height: 28'0
- Comments: (Main Floor to Peak)
- Primary Pitch: 10/12
- Secondary Pitch: 0/12

 833–493–0942
833–493–0942


