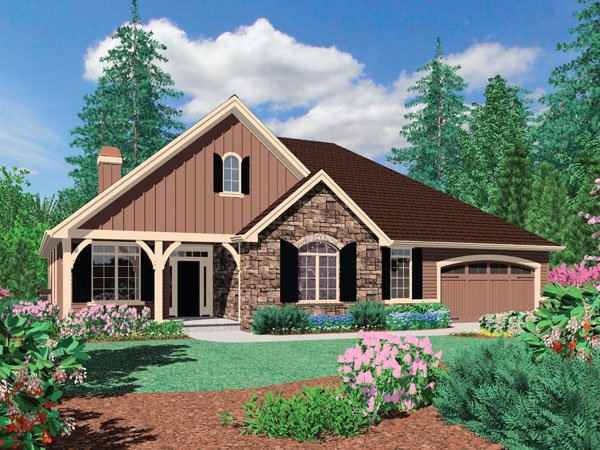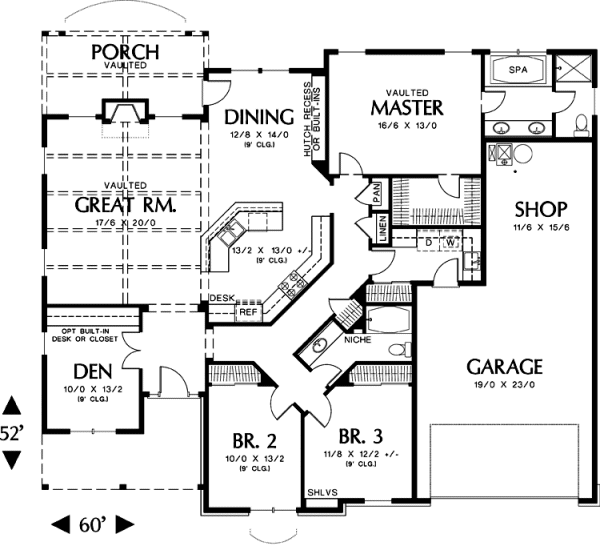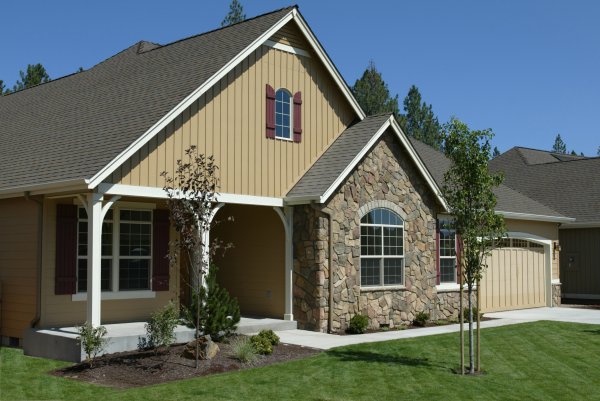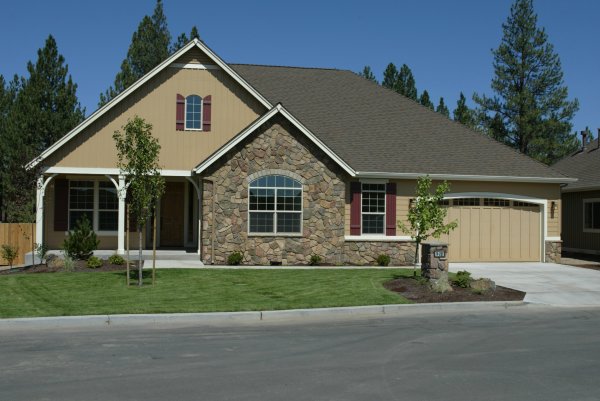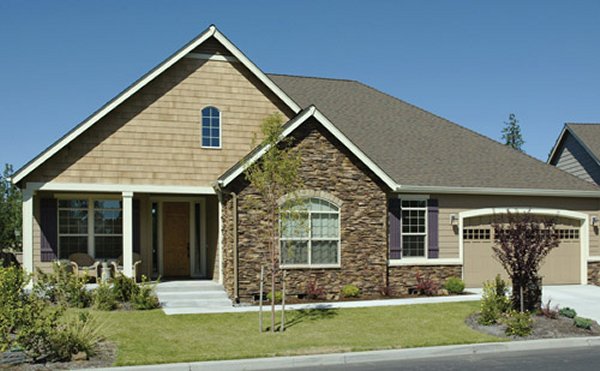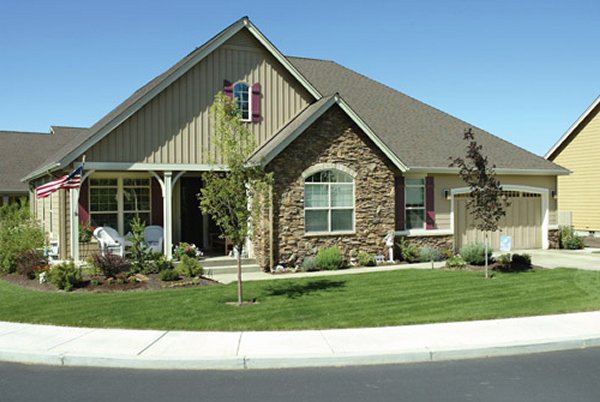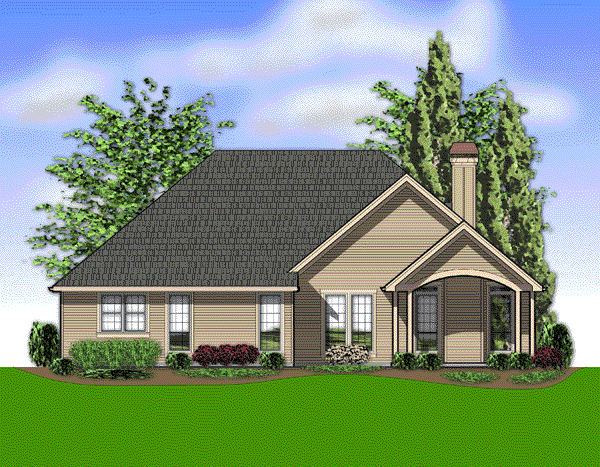Plan No.322321
Efficient Use of Space
This one-story design makes efficient use of a moderate footprint and is adorned with special details such as a covered porch, shuttered windows and a sidelighted entry. The interior also contains a wealth of amenities that make this home a standout. Both the great room and the master salon are vaulted. The great room has a beamed ceiling and a fireplace flanked by windows overlooking a vaulted porch. Look for a built-in desk in the kitchen and built-ins or a hutch recess in the dining area. The den opens through double doors and has an optional built-in desk or closet. Two full baths in the plan include a compartmented master bath with spa tub, and a bath shared by Bedrooms 2 and 3. Bedroom 3 features built-in shelves; Bedroom 2 has an arched window. A large shop area adds to the convenience of the two-car garage. Reach the garage via an entrance in the laundry room. ADDITIONAL NOTES: Unlimited Build License issued on CAD File orders. Total Living Area may increase with Basement Foundation option. Regarding PDF or CAD File Orders: Designer requires that a End User License Agreement be signed before fulfilling PDF and CAD File order.
Specifications
Total 2013 sq ft
- Main: 2013
- Second: 0
- Third: 0
- Loft/Bonus: 0
- Basement: 0
- Garage: 437
Rooms
- Beds: 3
- Baths: 2
- 1/2 Bath: 0
- 3/4 Bath: 0
Ceiling Height
- Main: 9'0
- Second:
- Third:
- Loft/Bonus:
- Basement:
- Garage: 10'4
Details
- Exterior Walls: 2x6
- Garage Type: 3 Car Garage
- Width: 60'0
- Depth: 52'0
Roof
- Max Ridge Height: 26'0
- Comments: (Main Floor to Peak)
- Primary Pitch: 8/12
- Secondary Pitch: 0/12

 833–493–0942
833–493–0942