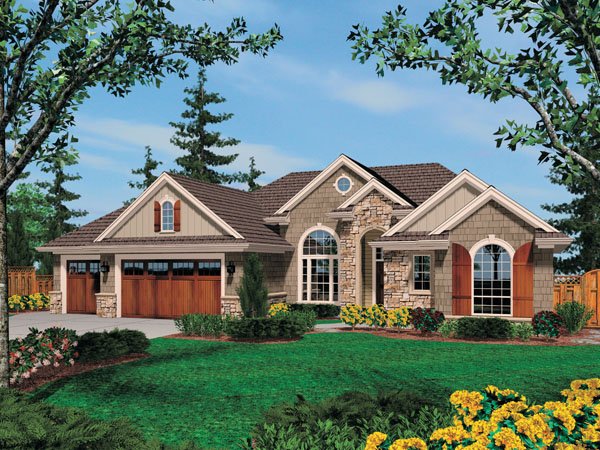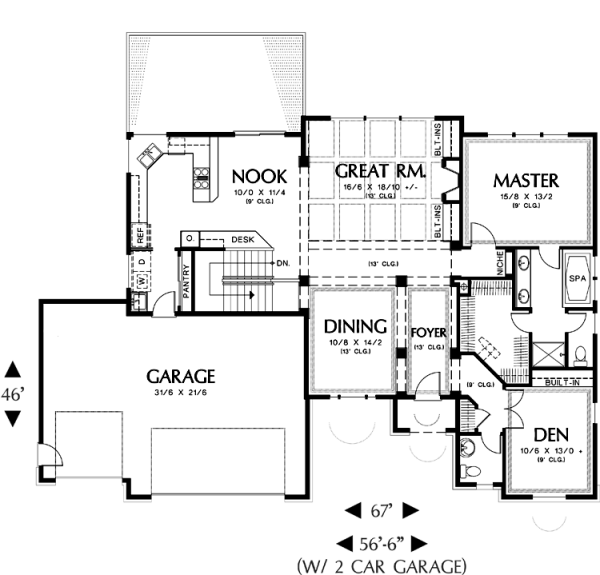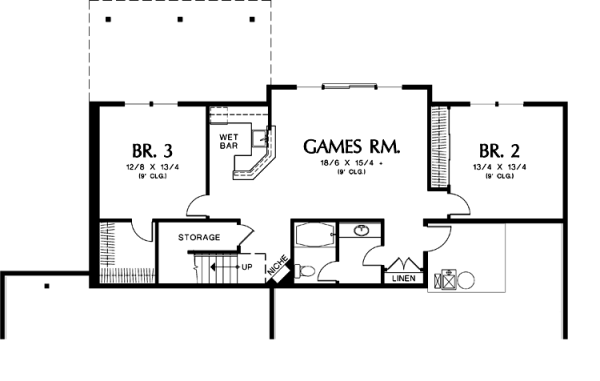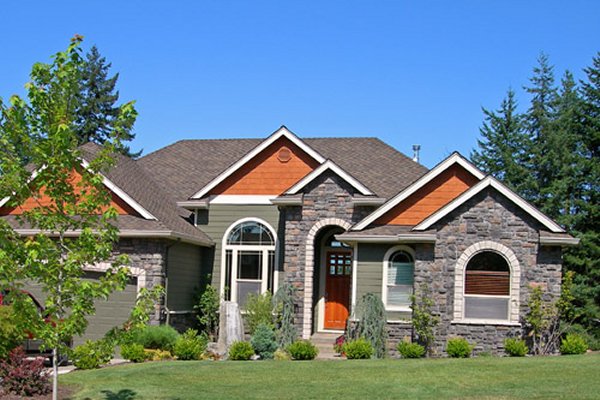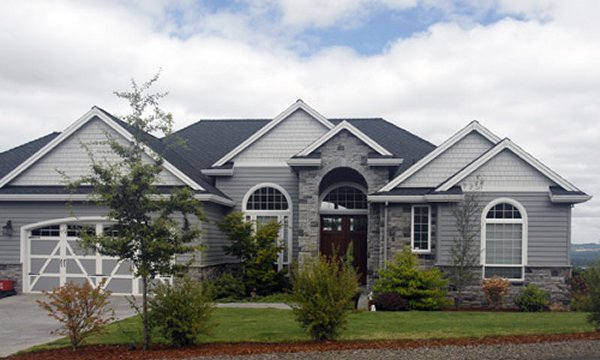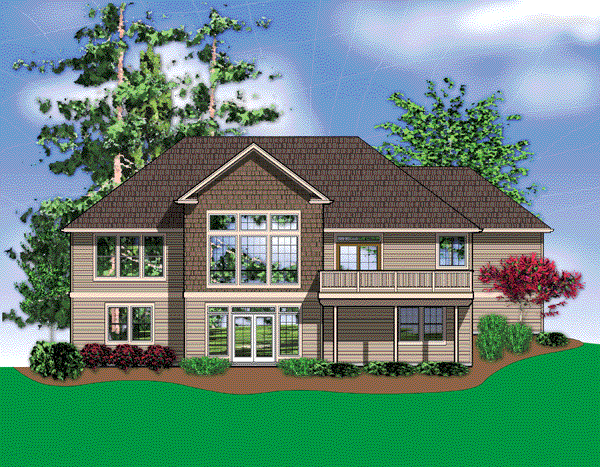Plan No.321201
Elegant Hillside Home
Think one-story, then think again, it's a hillside home designed to make the best use of a sloping lot. Elegant in exterior appeal, the home uses high arches and a hipped room to promote a sense of style. The main floor opens from a recessed entry to a central foyer with 13' ceiling. Box beams and columns define the formal dining area to the left and transition nicely into a beamed ceiling in the great room. Built-ins and a fireplace further the appeal. Nearby is a casual dining area with sliding glass doors to a deck, which acts as the roof for the patio below. The master suite and a den are on the right side of the main level. A half-bath serves the den, while the master bath is replete with a spa tub, compartmented toilet, separate shower and dual lavatories. A service area off the kitchen leads to the three-car garage and has washer/dryer space. Two bedrooms, a full bath and a games room on the lower level add to the great livability of the home. A wet bar in the games room is a bonus. ADDITIONAL NOTES: Unlimited Build License issued on CAD File orders. Regarding PDF or CAD File Orders: Designer requires that a End User License Agreement be signed before fulfilling PDF and CAD File order.
Specifications
Total 2898 sq ft
- Main: 1743
- Second: 0
- Third: 0
- Loft/Bonus: 0
- Basement: 1155
- Garage: 677
Rooms
- Beds: 3
- Baths: 2
- 1/2 Bath: 1
- 3/4 Bath: 0
Ceiling Height
- Main: 9'0
- Second:
- Third:
- Loft/Bonus:
- Basement: 9'0
- Garage: 10'4
Details
- Exterior Walls: 2x6
- Garage Type: 3 Car Garage
- Width: 67'0
- Depth: 46'0
Roof
- Max Ridge Height: 22'0
- Comments: (Main Floor to Peak)
- Primary Pitch: 0/12
- Secondary Pitch: 0/12

 833–493–0942
833–493–0942