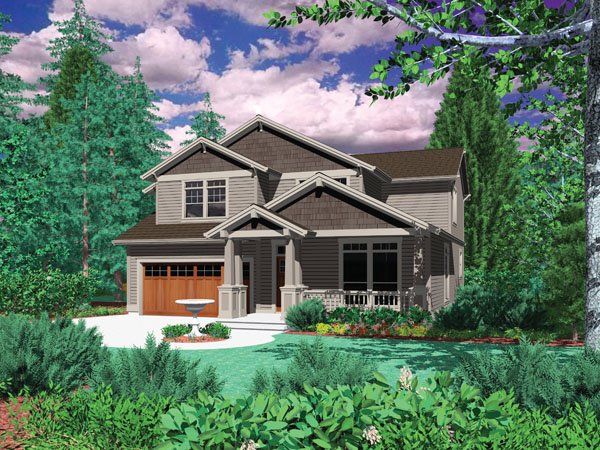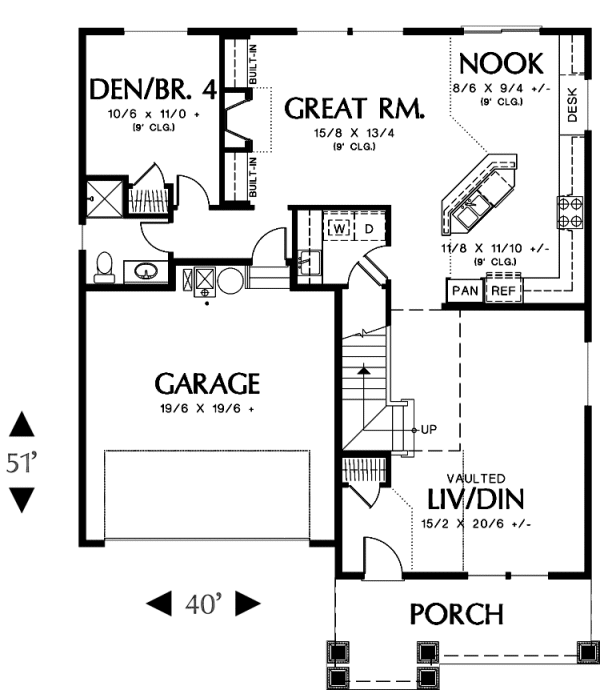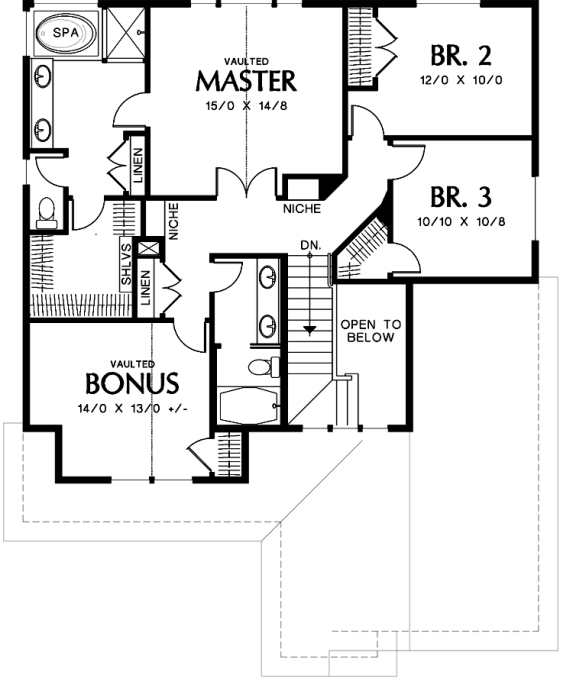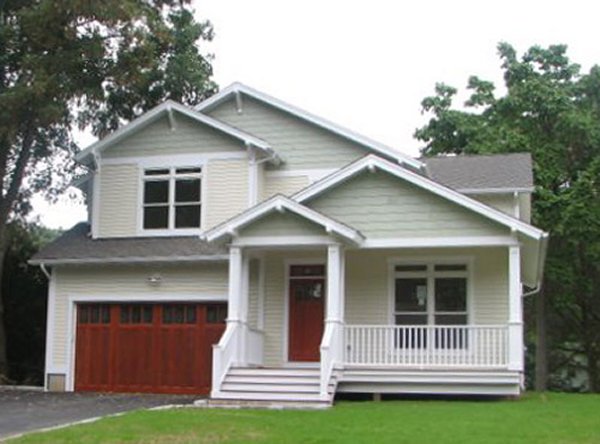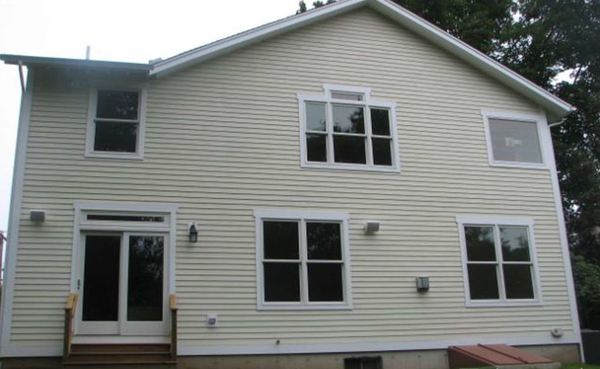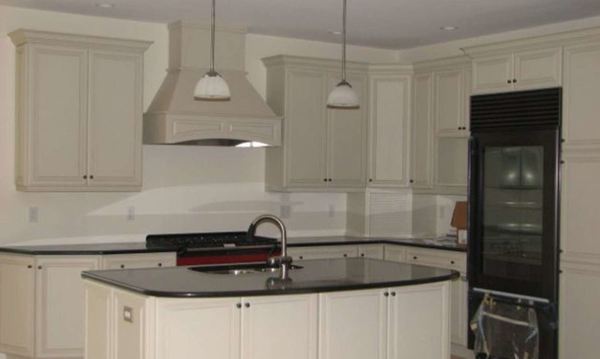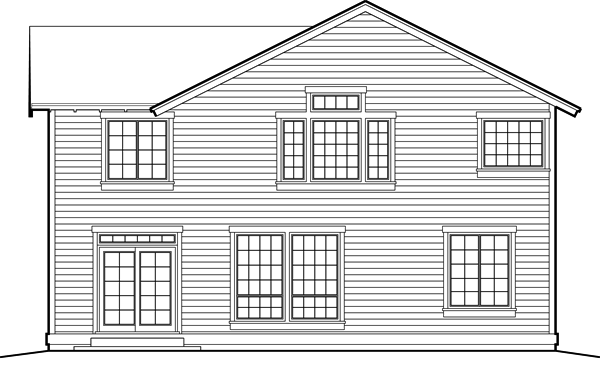Plan No.326212
Great Livability
Packing great livability into a modest amount of space, this plan also features a facade with Craftsman details. A bonus room on the second floor adds a pop-out that dresses up the exterior. In classic style, living and dining areas in the home are found on the main level, and bedrooms on the upper level. Formal spaces are to the front; casual spaces to the back. The great room will be the center of family gatherings, near the nook and island kitchen. Its hearth is flanked by built-ins. A den or guest bedroom is tucked behind the two-car garage and maintains the use of a full bath. The upper level contains two family bedrooms, plus the master suite and a bonus space that could become an additional bedroom. Both the bonus room and the master bedroom feature scissor-vaulted ceilings. The master bath is a haven of repose with a spa tub, separate shower, dual sinks and compartmented toilet. Please note, the Bonus Room area is not included in the total square footage.
Specifications
Total 2237 sq ft
- Main: 1252
- Second: 985
- Third: 0
- Loft/Bonus: 183
- Basement: 0
- Garage: 380
Rooms
- Beds: 4
- Baths: 3
- 1/2 Bath: 0
- 3/4 Bath: 0
Ceiling Height
- Main: 9'0
- Second: 8'0
- Third:
- Loft/Bonus:
- Basement:
- Garage: 10'4
Details
- Exterior Walls: 2x6
- Garage Type: 2 Car Garage
- Width: 40'0
- Depth: 51'0
Roof
- Max Ridge Height: 26'0
- Comments: (Main Floor to Peak)
- Primary Pitch: 6/12
- Secondary Pitch: 0/12

 833–493–0942
833–493–0942