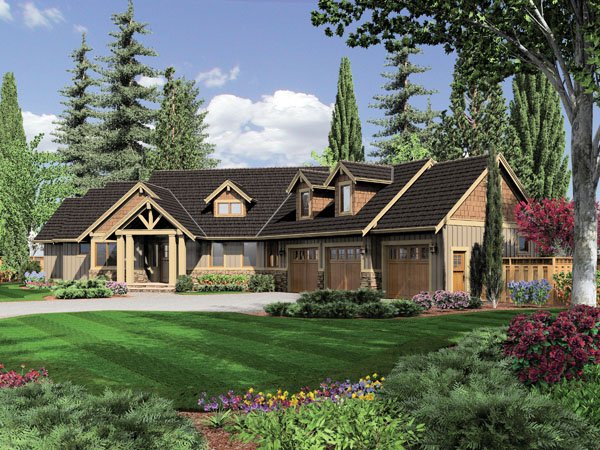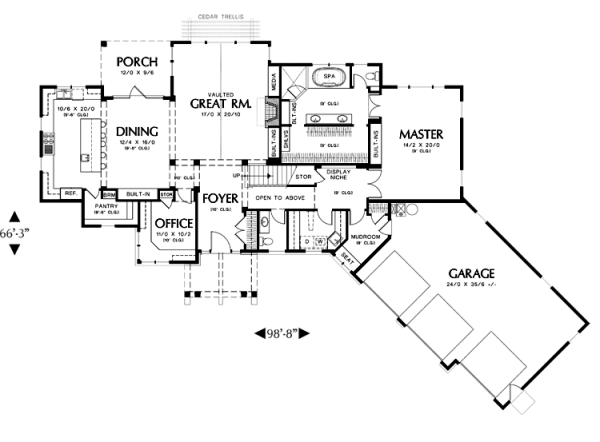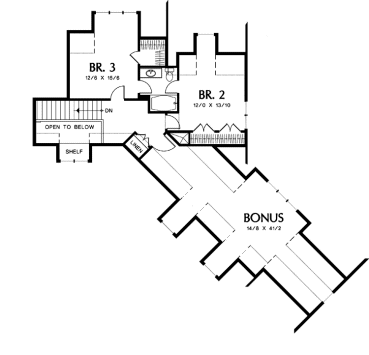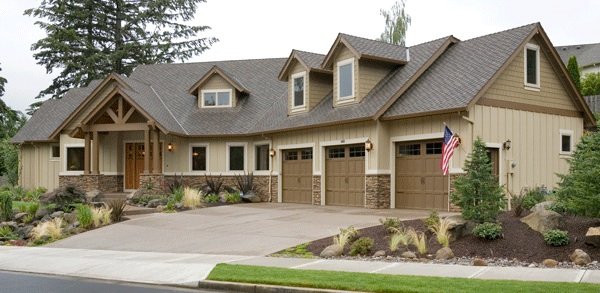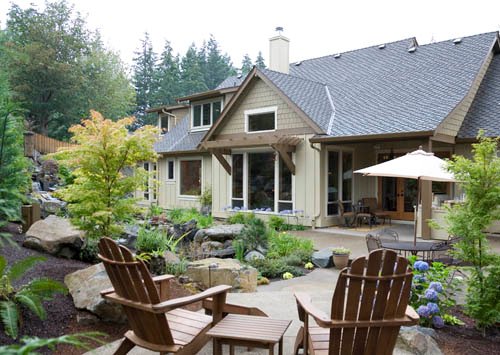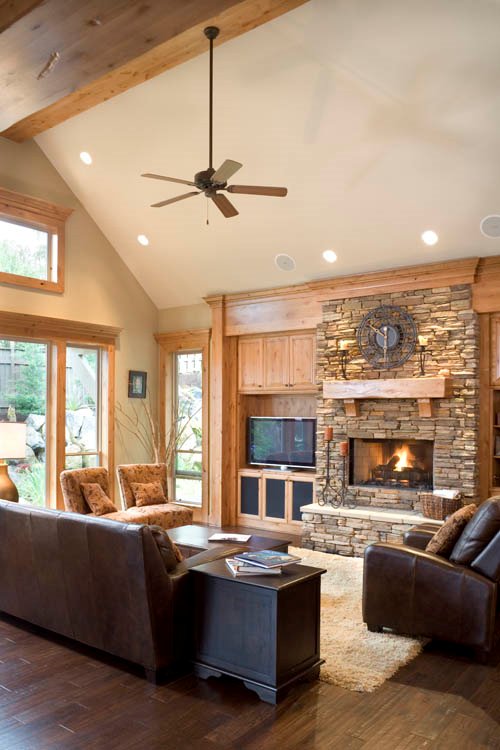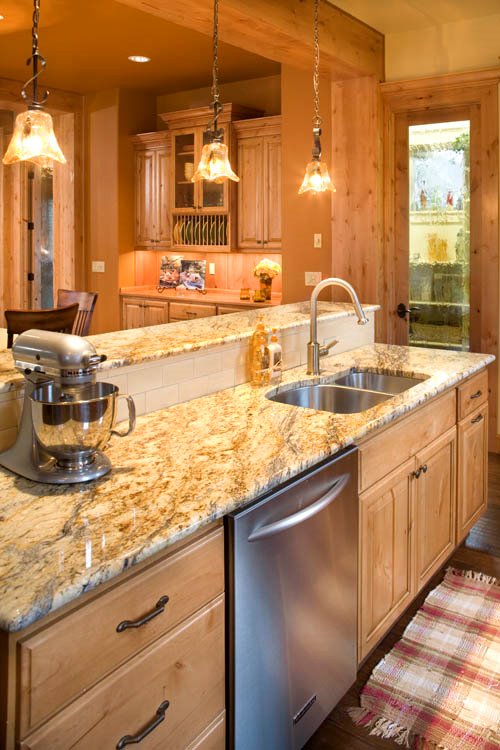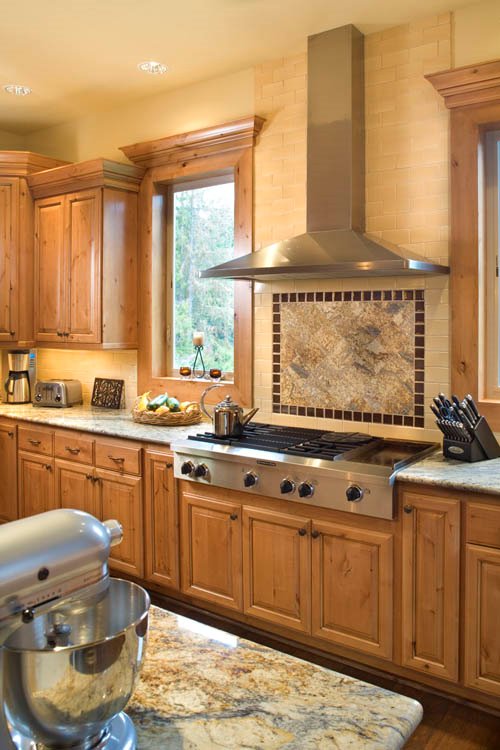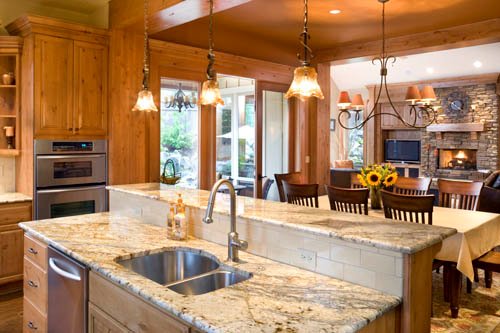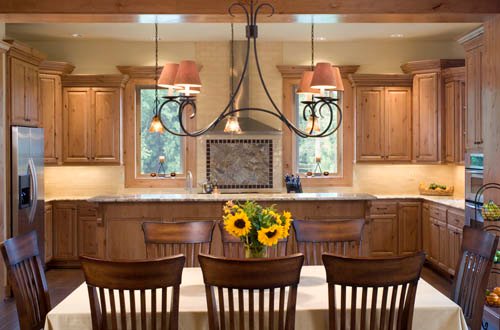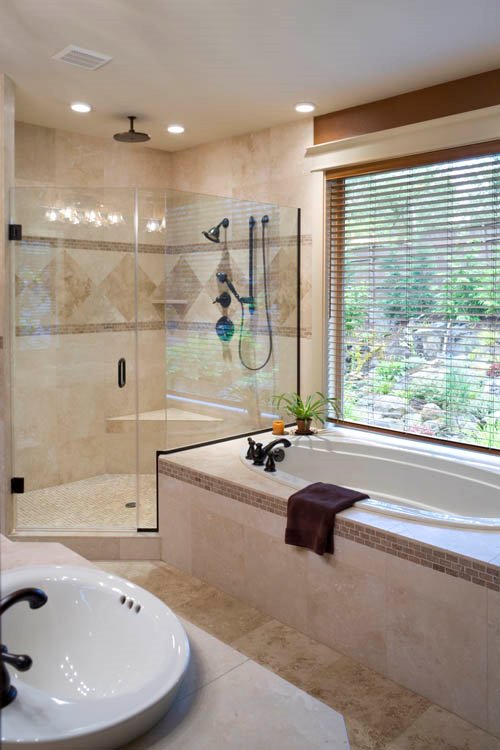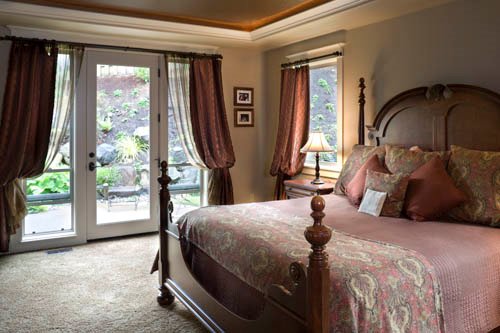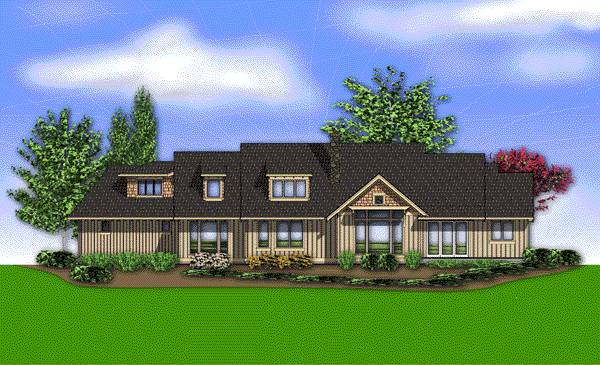Plan No.326512
Eschewing Formality
Charming dormers with brackets, a sprawling three-car garage, shake and stone siding. This design extends a gracious, comfortable hand to all. The angled lines of the garage and the main home work together to expedite guest traffic flow from the motor court to the entry. A double-gable roof above the front door signals the home's entrance and provokes a desire to see the interior. Spreading out luxuriously from the large, rectangular foyer is the great room with a view to the back via a wall of windows. Eschewing fussy formality, the dining room takes a smart and casual approach, starting with its placement next to the kitchen. Sit-down dining is a sensory experience, guests and family are treated to the aromas of the evening meal and views of natural surroundings through glass doors on the back wall, all the while surrounded by the elegance of the island cabinetry and the built-in hutch. Given a main-level master suite, homeowners can live entirely on one level if they wish. Sequestered behind the garage, the master suite is a haven of comfort. Amenities there include a built-in TV cabinet, a backyard view, a spa tub and a roomy closet. Please note that the bonus room and it's area of 581 sq. ft. is not included in the total area.
Specifications
Total 2907 sq ft
- Main: 2287
- Second: 620
- Third: 0
- Loft/Bonus: 581
- Basement: 0
- Garage: 793
Rooms
- Beds: 3
- Baths: 2
- 1/2 Bath: 1
- 3/4 Bath: 0
Ceiling Height
- Main: 9'0
- Second: 8'0
- Third:
- Loft/Bonus:
- Basement:
- Garage:
Details
- Exterior Walls: 2x6
- Garage Type: 3 Car Garage
- Width: 98'9
- Depth: 66'4
Roof
- Max Ridge Height: 24'6
- Comments: (Main Floor to Peak)
- Primary Pitch: 10/12
- Secondary Pitch: 0/12

 833–493–0942
833–493–0942