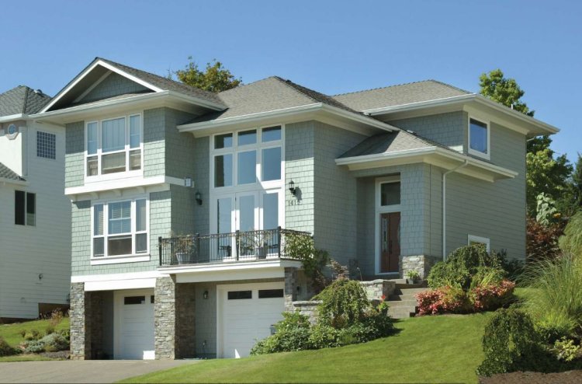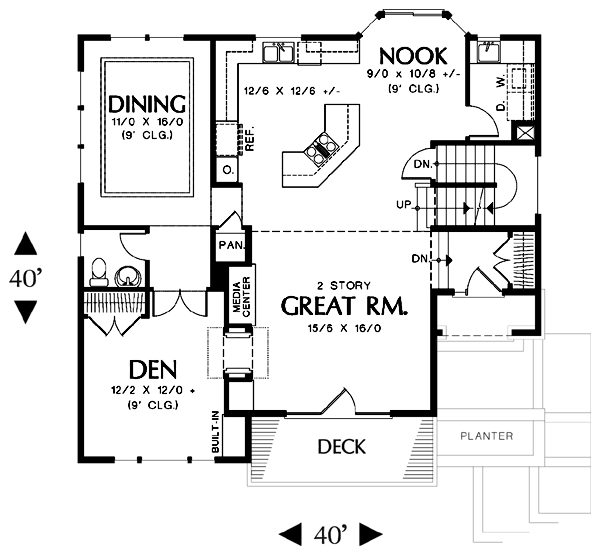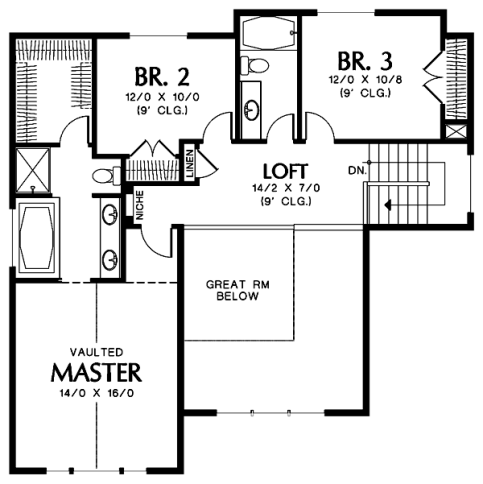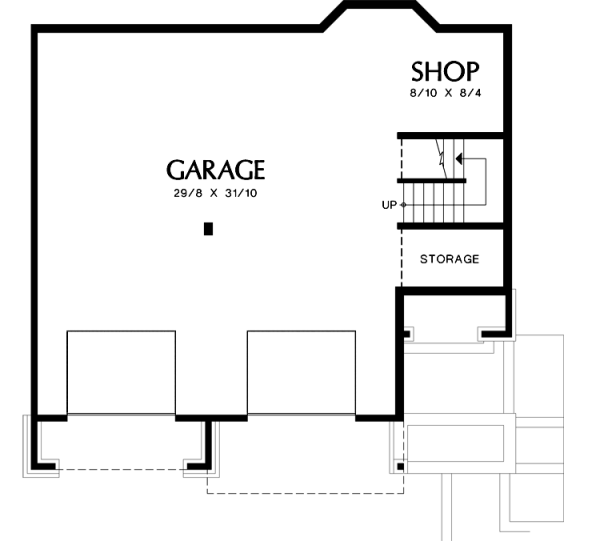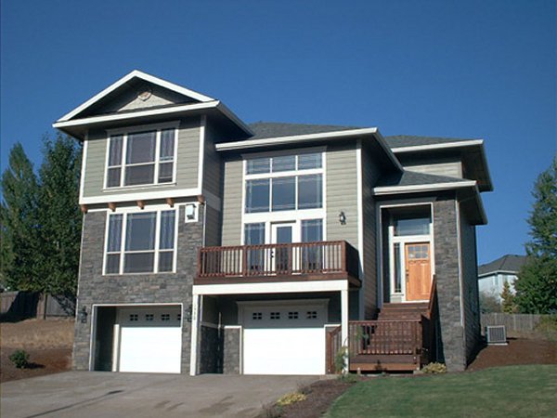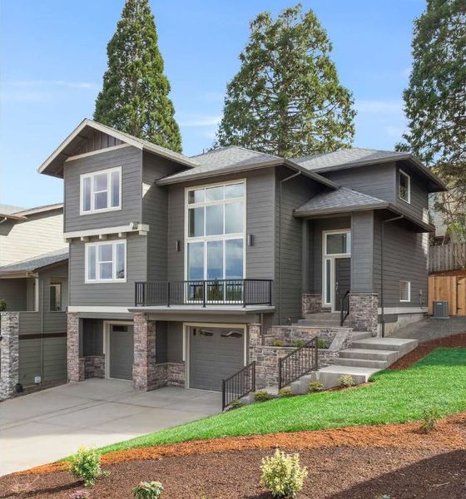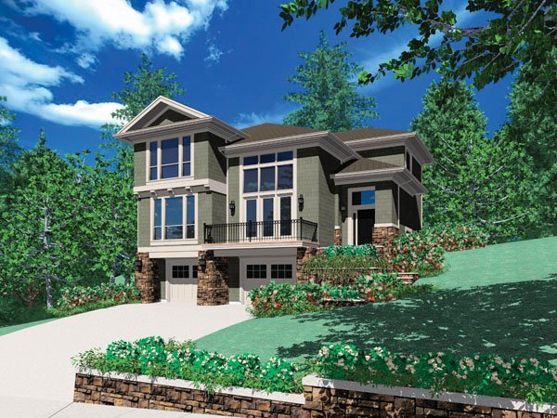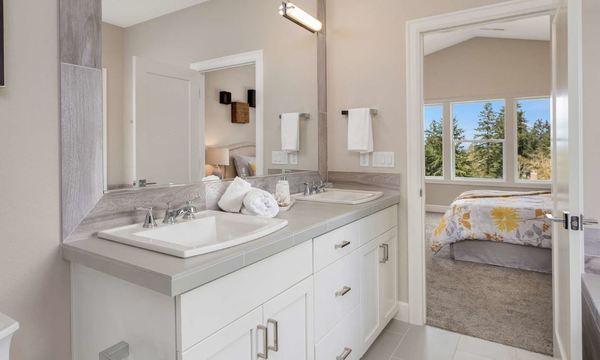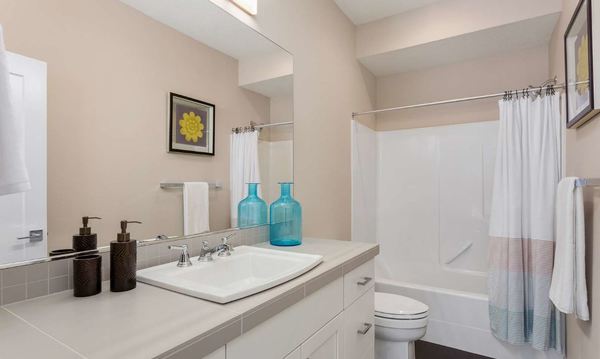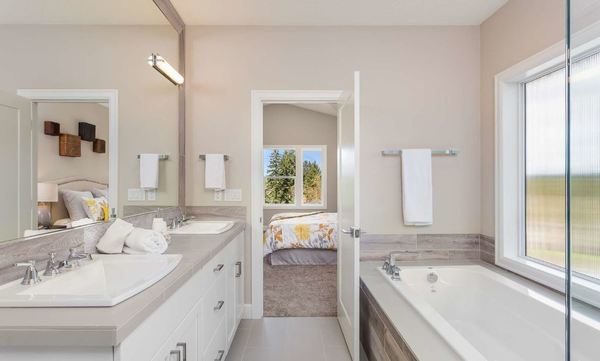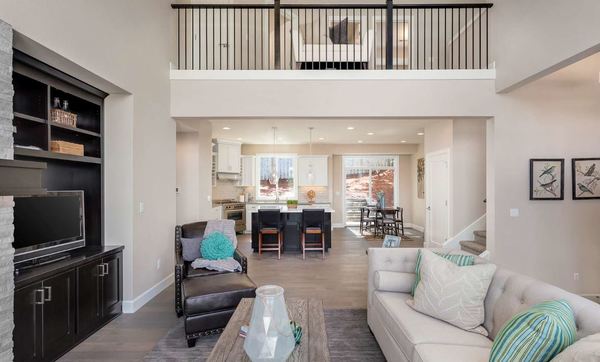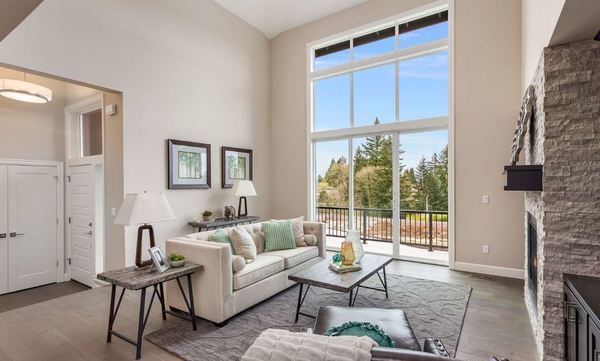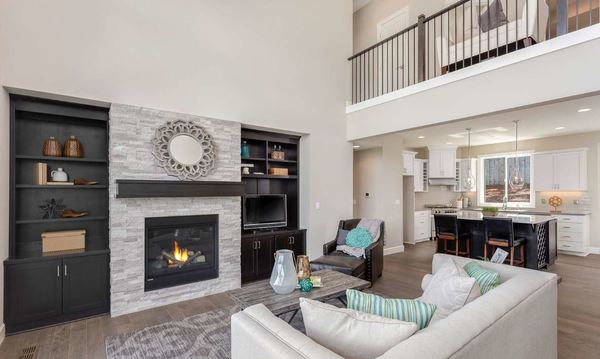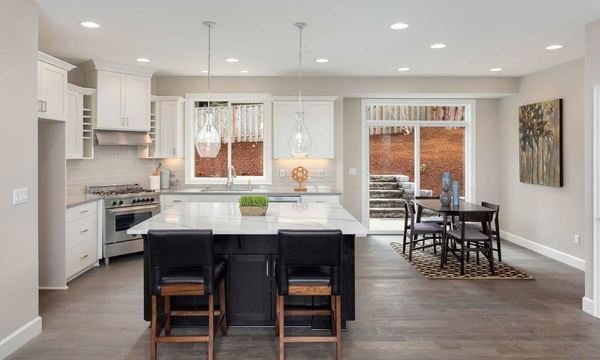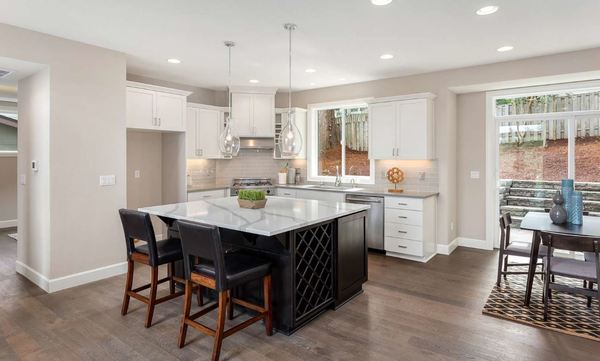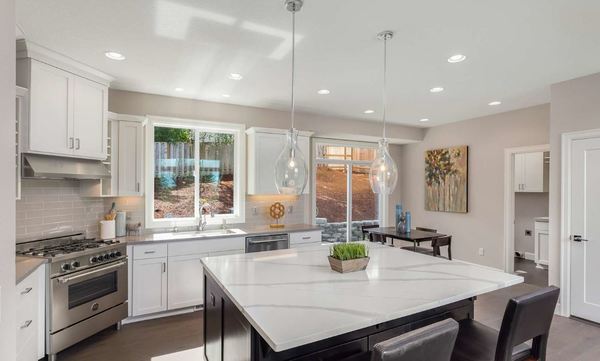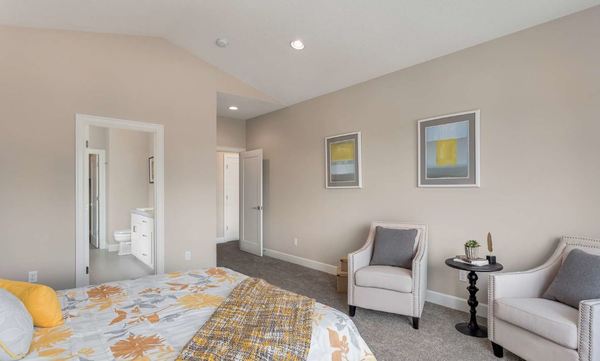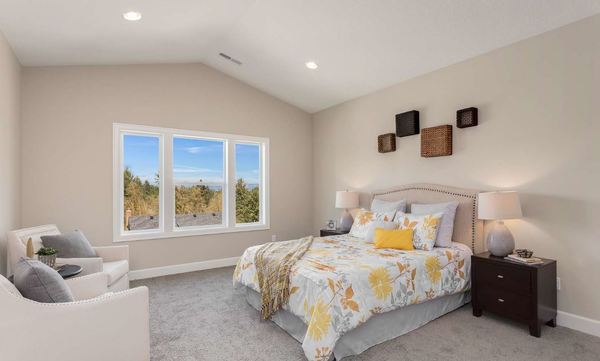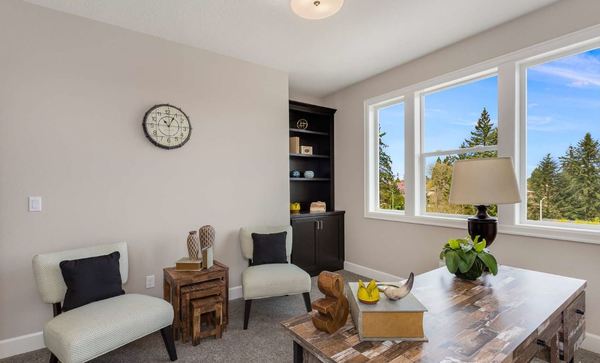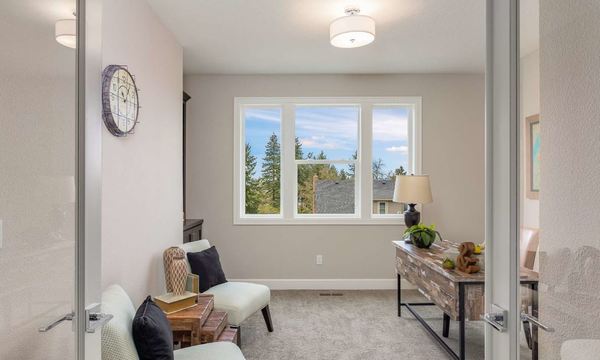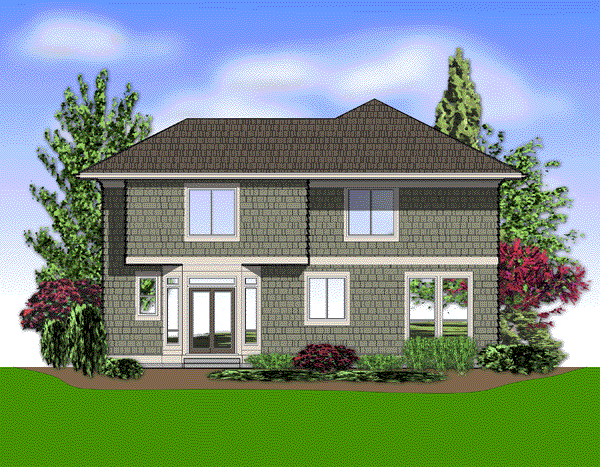Plan No.329122
Maximized Space
By locating the garage on the lower level, we make it possible to maximize use of a site that slopes to the front. Design details include cedar shingle siding, stone foundation accents and a planter box at the offset entry. A sidelight and a transom on the entry door help to brighten the main foyer. Two steps up lead to a two-story great room that is embellished with a built-in media center and shelves, an atrium door to a front deck and a two-sided fireplace shared with the den. The kitchen and nook are nearby. The kitchen contains a walk-in pantry and winged island with a cooktop; the nook features a bay-window bump-out with sliding glass doors. The remainder of the main floor includes the den, a half-bath and a formal dining room with a tray ceiling. The master suite and two family bedrooms with a shared bath reside on the upper level. A loft area connects the bedrooms. Look to the master bath for luxury appointments: a walk-in closet, dual sinks and a separate shower and spa tub. The large two-car garage is found, of course, on the lower level and contains extra space for a workshop.
Specifications
Total 2262 sq ft
- Main: 1302
- Second: 960
- Third: 0
- Loft/Bonus: 0
- Basement: 1302
- Garage: 1242
Rooms
- Beds: 3
- Baths: 2
- 1/2 Bath: 1
- 3/4 Bath: 0
Ceiling Height
- Main: 9'0
- Second: 9'0
- Third:
- Loft/Bonus:
- Basement: 8'0
- Garage: 8'0
Details
- Exterior Walls: 2x6
- Garage Type: 2 Car Garage
- Width: 40'0
- Depth: 40'0
Roof
- Max Ridge Height: 25'10
- Comments: (Main Floor to Peak)
- Primary Pitch: 6/12
- Secondary Pitch: 0/12

 833–493–0942
833–493–0942