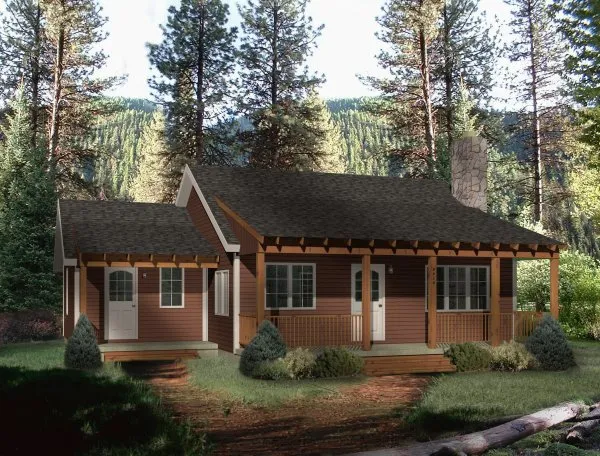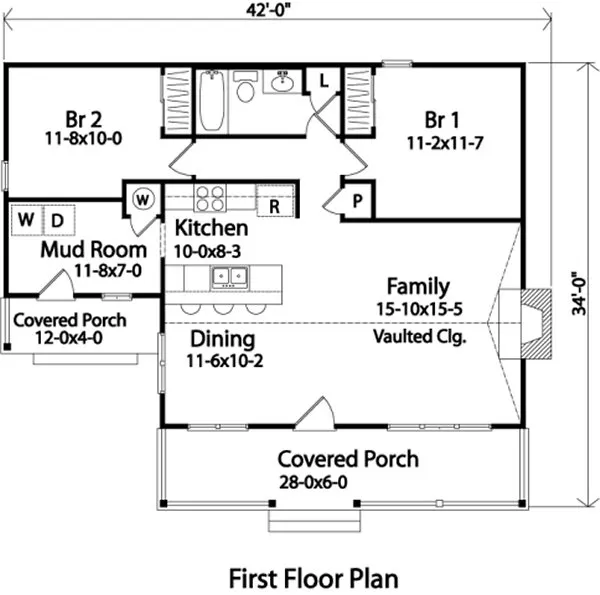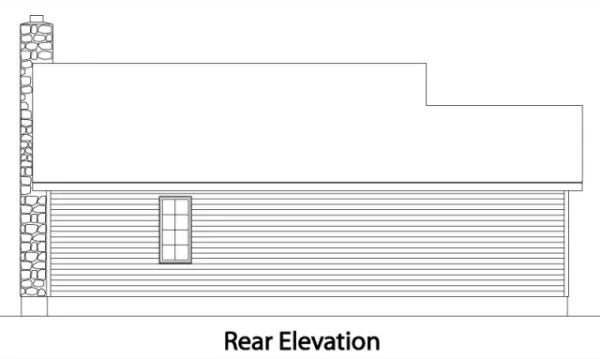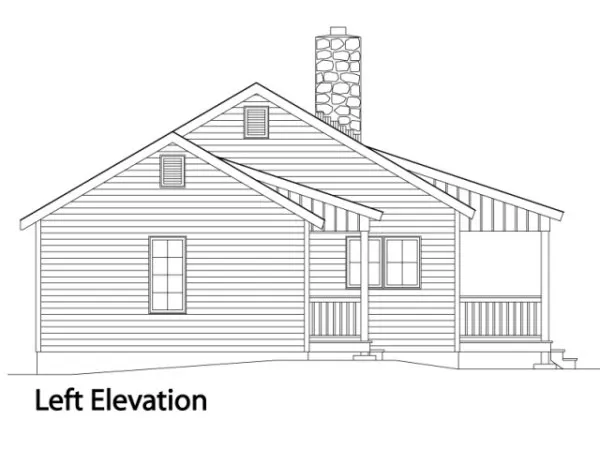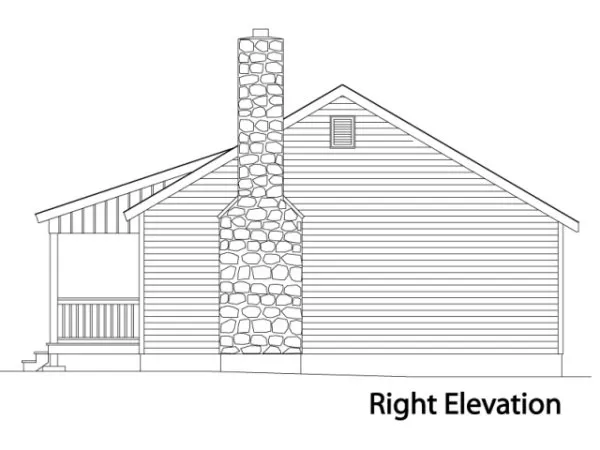Plan No.416199
Country Retreat
This country-style home is perfect for a retirement home or a vacation retreat and features two entrances. Relax on the covered front porch or enter through the mudroom for functionality. The vaulted living areas combine creating a spacious feel. The compact kitchen enjoys a pantry and eating bar. Bedrooms are located at the rear of the house for privacy.
Specifications
Total 1000 sq ft
- Main: 1000
- Second: 0
- Third: 0
- Loft/Bonus: 0
- Basement: 0
- Garage: 0
Rooms
- Beds: 2
- Baths: 1
- 1/2 Bath: 0
- 3/4 Bath: 0
Ceiling Height
- Main: 8'0
- Second:
- Third:
- Loft/Bonus:
- Basement:
- Garage:
Details
- Exterior Walls: 2x4
- Garage Type:
- Width: 42'0
- Depth: 34'0
Roof
- Max Ridge Height: 19'0
- Comments: ()
- Primary Pitch: 7/12
- Secondary Pitch: 4/12
Add to Cart
Pricing
– westhomeplanners.com
– westhomeplanners.com
– westhomeplanners.com
– westhomeplanners.com
– westhomeplanners.com
[Back to Search Results]

 833–493–0942
833–493–0942