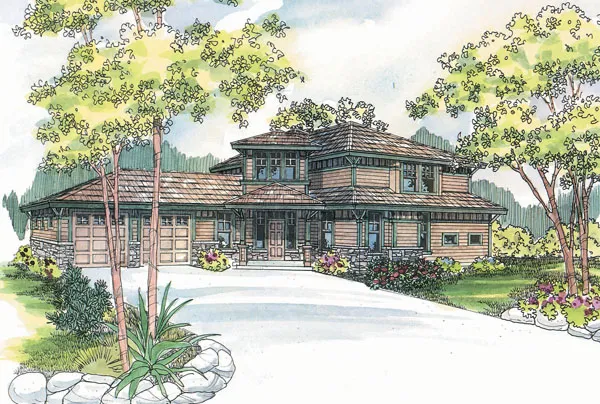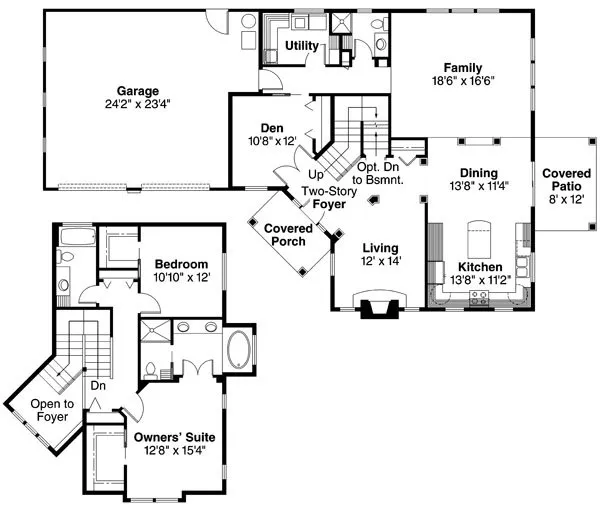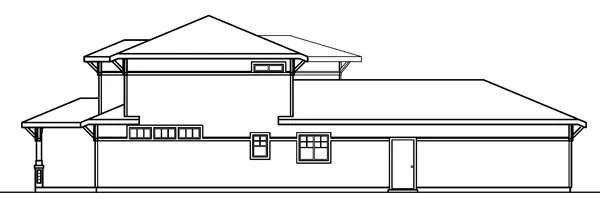Plan No.345133
Graceful Columns
Neo-Craftsman exterior partnered with contemporary floor plan. Graceful columns frame openings to each of the gathering spaces. Kitchen has large central work island and conversation bar
Specifications
Total 2120 sq ft
- Main: 1386
- Second: 734
- Third: 0
- Loft/Bonus: 0
- Basement: 0
- Garage: 632
Rooms
- Beds: 3
- Baths: 3
- 1/2 Bath: 0
- 3/4 Bath: 0
Ceiling Height
- Main: 9'0"
- Second:
- Third:
- Loft/Bonus:
- Basement:
- Garage:
Details
- Exterior Walls: 2x6
- Garage Type: doubleGarage
- Width: 73'0"
- Depth: 41'0"
Roof
- Max Ridge Height: 23'5"
- Comments: ()
- Primary Pitch: 5/12
- Secondary Pitch: 0/12
Add to Cart
Pricing
– westhomeplanners.com
– westhomeplanners.com
– westhomeplanners.com
[Back to Search Results]

 833–493–0942
833–493–0942

