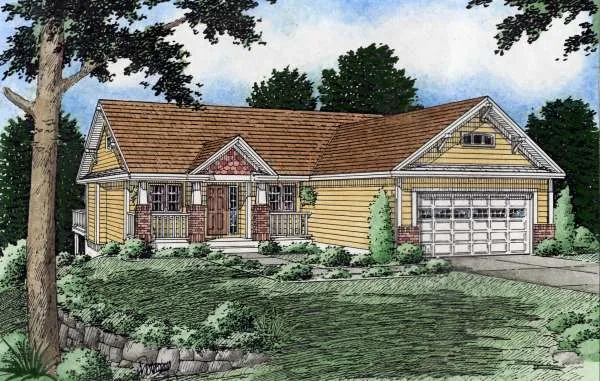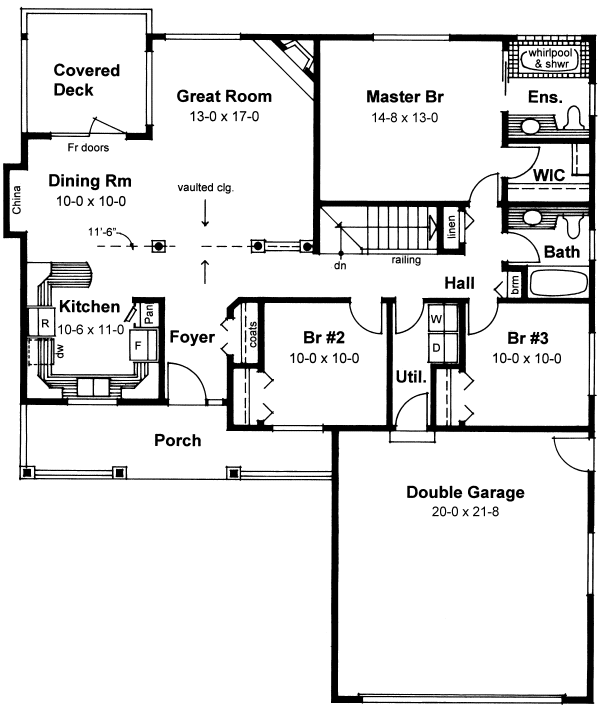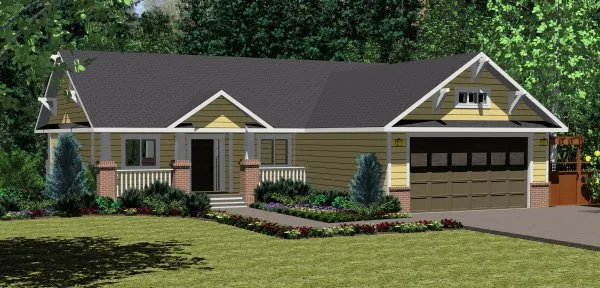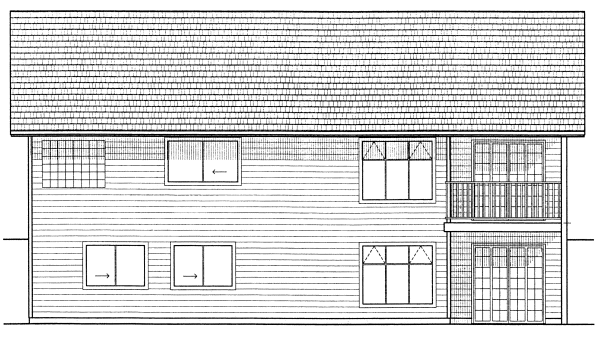Plan No.203002
Perfect Compact Ranch
The classic warmth of the inviting porch beckons you to explore further this perfectly charming rancher. Decorative columns centered on the peak of the vaulted ceiling define the hallway and great room but present no visual obstacle to your enjoyment of this open plan.
Specifications
Total 1368 sq ft
- Main: 1368
- Second: 0
- Third: 0
- Loft/Bonus: 0
- Basement: 1360
- Garage: 462
Rooms
- Beds: 3
- Baths: 2
- 1/2 Bath: 0
- 3/4 Bath: 0
Ceiling Height
- Main: 8'0
- Second:
- Third:
- Loft/Bonus:
- Basement: 8'0
- Garage: 9'4
Details
- Exterior Walls: 2x6
- Garage Type: doubleGarage
- Width: 46'0
- Depth: 54'0
Roof
- Max Ridge Height: 19'0
- Comments: ()
- Primary Pitch: 6/12
- Secondary Pitch: 0/12
Add to Cart
Pricing
– westhomeplanners.com
– westhomeplanners.com
– westhomeplanners.com
– westhomeplanners.com
[Back to Search Results]

 833–493–0942
833–493–0942


